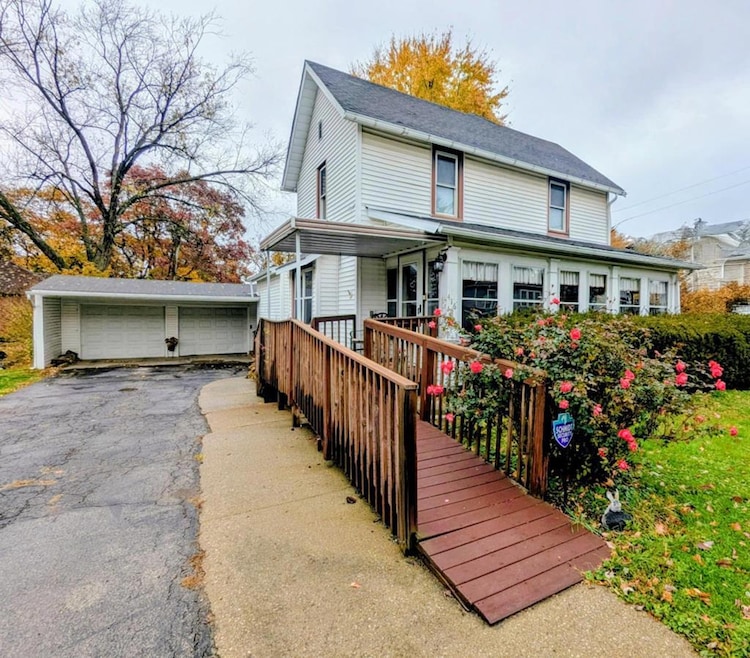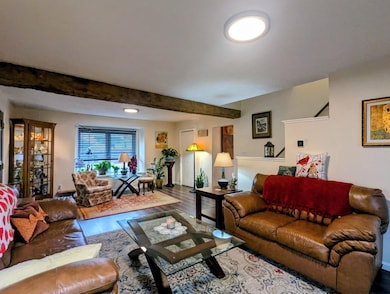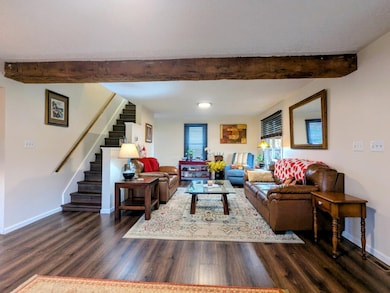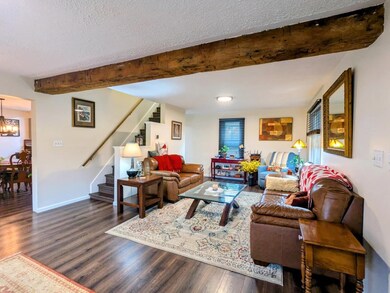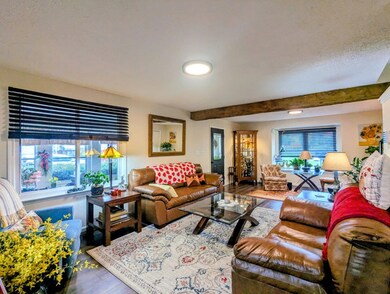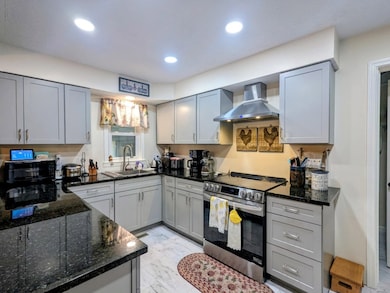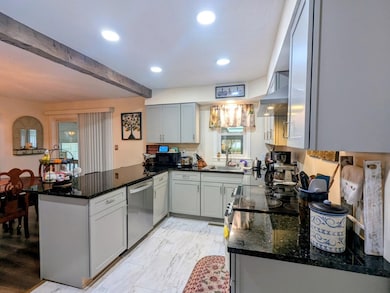416 Diamond St Ashland, OH 44805
Estimated payment $1,317/month
Highlights
- Hot Property
- Sun or Florida Room
- Lawn
- Wood Burning Stove
- Mud Room
- Covered Patio or Porch
About This Home
Don't let the outside fool you! This is a beautifully updated home full of surprises inside! Step into a freshly remodeled interior featuring a brand new kitchen with modern appliances, new flooring, cabinets, granite counters, lighting and fresh paint throughout. The first floor full bath has been completely renovated and newly added laundry room, mudroom with pantry provide convenience and functionality for today's lifestyle. Enjoy a front sunroom or expansive rear EP with wood burner. It has direct access to garage and workshop. Move in ready!
Listing Agent
RE/MAX Showcase Ashland Brokerage Phone: 4194960944 License #429810 Listed on: 11/09/2025

Home Details
Home Type
- Single Family
Est. Annual Taxes
- $1,319
Year Built
- Built in 1900
Lot Details
- 7,040 Sq Ft Lot
- Fenced
- Landscaped with Trees
- Lawn
Parking
- 2.5 Car Attached Garage
- Garage Door Opener
- Open Parking
Home Design
- Vinyl Siding
Interior Spaces
- 1,773 Sq Ft Home
- 2-Story Property
- Wood Burning Stove
- Free Standing Fireplace
- Mud Room
- Living Room
- Dining Room
- Sun or Florida Room
- Ceramic Tile Flooring
- Fire and Smoke Detector
Kitchen
- Oven
- Range with Range Hood
- Microwave
- Dishwasher
- Disposal
Bedrooms and Bathrooms
- 3 Bedrooms
- Primary Bedroom Upstairs
- 2 Full Bathrooms
Laundry
- Laundry Room
- Laundry on main level
Basement
- Partial Basement
- Sump Pump
- Crawl Space
Outdoor Features
- Covered Deck
- Covered Patio or Porch
- Exterior Lighting
- Separate Outdoor Workshop
Utilities
- Forced Air Heating and Cooling System
- Heating System Uses Natural Gas
- Gas Water Heater
Additional Features
- Handicap Accessible
- City Lot
Listing and Financial Details
- Assessor Parcel Number P440320016800
Map
Home Values in the Area
Average Home Value in this Area
Tax History
| Year | Tax Paid | Tax Assessment Tax Assessment Total Assessment is a certain percentage of the fair market value that is determined by local assessors to be the total taxable value of land and additions on the property. | Land | Improvement |
|---|---|---|---|---|
| 2024 | $726 | $47,990 | $10,320 | $37,670 |
| 2023 | $1,319 | $47,990 | $10,320 | $37,670 |
| 2022 | $1,116 | $34,280 | $7,370 | $26,910 |
| 2021 | $1,120 | $34,280 | $7,370 | $26,910 |
| 2020 | $1,060 | $34,280 | $7,370 | $26,910 |
| 2019 | $944 | $29,770 | $6,950 | $22,820 |
| 2018 | $952 | $29,770 | $6,950 | $22,820 |
| 2017 | $931 | $29,770 | $6,950 | $22,820 |
| 2016 | $931 | $28,360 | $6,620 | $21,740 |
| 2015 | $923 | $28,360 | $6,620 | $21,740 |
| 2013 | $878 | $27,040 | $6,640 | $20,400 |
Property History
| Date | Event | Price | List to Sale | Price per Sq Ft |
|---|---|---|---|---|
| 11/16/2025 11/16/25 | Price Changed | $229,000 | -4.6% | $129 / Sq Ft |
| 11/09/2025 11/09/25 | For Sale | $240,000 | -- | $135 / Sq Ft |
Purchase History
| Date | Type | Sale Price | Title Company |
|---|---|---|---|
| Warranty Deed | -- | None Listed On Document | |
| Deed | -- | -- |
Source: Mansfield Association of REALTORS®
MLS Number: 9069874
APN: P44-032-0-0168-00
- 526 Bank St
- 265 Ronald Ave
- Cardinal Ct
- 708 Ohio St
- 1800 Arrowhead Way
- 1140 Commerce Pkwy
- 1898 Ashland Rd Unit 2
- 777 Laver Rd
- 933 Ashland Rd Unit 933
- 211 N Main St
- 311 Greendale Ave
- 36 W 4th St Unit 36 12
- 135 W 1st St Unit 2
- 478 E Cook Rd
- 230 Sturges Ave
- 275 Helen Ave
- 461 W 3rd St Unit 2
- 30 Douglas Ave Unit B
- 463 W 3rd St
- 283 Wood St
