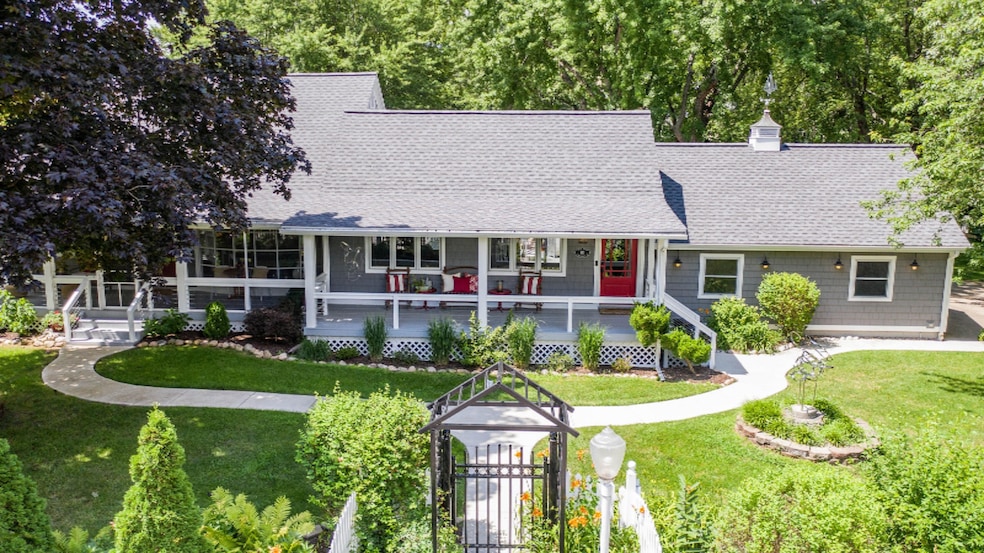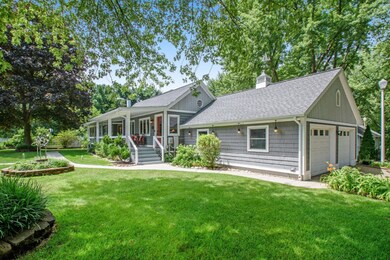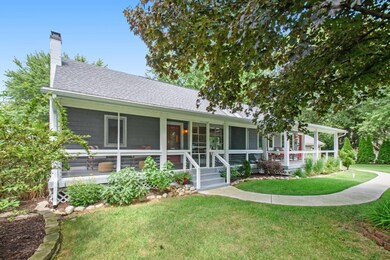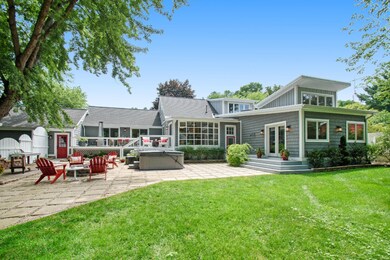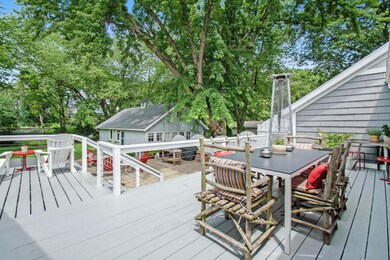
416 E Merchant St New Buffalo, MI 49117
Highlights
- Water Access
- Spa
- Deck
- New Buffalo Elementary School Rated A
- Cape Cod Architecture
- Wood Burning Stove
About This Home
As of August 2020New Buffalo Private Escape! This beautifully updated turnkey home offers 4625 sq ft of livable space within the main house at 3925 sqft and the guest house at 700 sqft with R2 zoning set onover a half acre of beautifully landscaped fully fenced included gated entrance into the property. You will love mornings on either of the screened or covered front porches and evenings winding down in the backyard oasis. Inside you will find an exceptionally well done light and airy setting. With living rooms with ample windows and a beautiful new fireplace flowing into the large dining room off set with a nicely updated kitchen and bright breakfast area. The main floor also offers a newly added main bedroom with a grand ensuite bath and walk in closet. At the entry of the main bedroom you are welcomed with a sitting room or office perfect for a work from home environment. If you need another main floor bedroom, no worries there is a charming main floor bath and redone main floor bath. Upstairs you will find the perfect setting for a guest suite. If you need some additional space? Check out the large finished basement that offers additional living, entertaining and sleeping space along with plenty of storage. Across the beautiful backyard area you will find the separate guest quarters with a full kitchen bath, living room and bedroom. Make an appointment today to tour your new home!
Last Agent to Sell the Property
The Home Source Group License #6502409740 Listed on: 07/22/2020
Home Details
Home Type
- Single Family
Est. Annual Taxes
- $5,785
Year Built
- Built in 1968
Lot Details
- 0.6 Acre Lot
- Decorative Fence
- Shrub
- Level Lot
- Garden
- Back Yard Fenced
- Property is zoned R2, R2
Parking
- 4 Car Garage
- Garage Door Opener
Home Design
- Cape Cod Architecture
- Composition Roof
- Wood Siding
Interior Spaces
- 2-Story Property
- Ceiling Fan
- Wood Burning Stove
- Insulated Windows
- Bay Window
- Living Room
- Dining Area
- Recreation Room
Kitchen
- Breakfast Area or Nook
- Oven
- Stove
- Range
- Microwave
- Dishwasher
- Kitchen Island
Flooring
- Wood
- Ceramic Tile
Bedrooms and Bathrooms
- 4 Bedrooms | 2 Main Level Bedrooms
- 3 Full Bathrooms
- Whirlpool Bathtub
Laundry
- Dryer
- Washer
Basement
- Basement Fills Entire Space Under The House
- 1 Bedroom in Basement
Outdoor Features
- Spa
- Water Access
- Deck
- Shed
- Storage Shed
- Porch
Utilities
- Forced Air Heating and Cooling System
- Heating System Uses Natural Gas
- Cable TV Available
Ownership History
Purchase Details
Purchase Details
Home Financials for this Owner
Home Financials are based on the most recent Mortgage that was taken out on this home.Purchase Details
Home Financials for this Owner
Home Financials are based on the most recent Mortgage that was taken out on this home.Purchase Details
Purchase Details
Similar Homes in New Buffalo, MI
Home Values in the Area
Average Home Value in this Area
Purchase History
| Date | Type | Sale Price | Title Company |
|---|---|---|---|
| Quit Claim Deed | -- | None Listed On Document | |
| Quit Claim Deed | -- | None Listed On Document | |
| Warranty Deed | -- | None Available | |
| Warranty Deed | -- | Chicago Title | |
| Warranty Deed | -- | Multiple | |
| Deed | $100 | -- | |
| Deed | $100 | -- |
Mortgage History
| Date | Status | Loan Amount | Loan Type |
|---|---|---|---|
| Previous Owner | $510,400 | New Conventional | |
| Previous Owner | $328,000 | New Conventional | |
| Previous Owner | $268,800 | New Conventional | |
| Previous Owner | $140,000 | Credit Line Revolving | |
| Previous Owner | $140,000 | Credit Line Revolving | |
| Previous Owner | $99,000 | Credit Line Revolving |
Property History
| Date | Event | Price | Change | Sq Ft Price |
|---|---|---|---|---|
| 08/28/2020 08/28/20 | Sold | $685,000 | +1.5% | $175 / Sq Ft |
| 07/25/2020 07/25/20 | Pending | -- | -- | -- |
| 07/22/2020 07/22/20 | For Sale | $675,000 | +100.9% | $172 / Sq Ft |
| 07/24/2015 07/24/15 | Sold | $336,000 | -8.9% | $116 / Sq Ft |
| 06/02/2015 06/02/15 | Pending | -- | -- | -- |
| 07/14/2014 07/14/14 | For Sale | $369,000 | -- | $127 / Sq Ft |
Tax History Compared to Growth
Tax History
| Year | Tax Paid | Tax Assessment Tax Assessment Total Assessment is a certain percentage of the fair market value that is determined by local assessors to be the total taxable value of land and additions on the property. | Land | Improvement |
|---|---|---|---|---|
| 2025 | $13,911 | $428,000 | $0 | $0 |
| 2024 | $9,179 | $338,200 | $0 | $0 |
| 2023 | $8,820 | $331,400 | $0 | $0 |
| 2022 | $8,400 | $275,300 | $0 | $0 |
| 2021 | $13,589 | $293,100 | $46,600 | $246,500 |
| 2020 | $5,833 | $247,900 | $0 | $0 |
| 2019 | $5,785 | $182,800 | $87,300 | $95,500 |
| 2018 | $5,445 | $182,800 | $0 | $0 |
| 2017 | $5,849 | $194,600 | $0 | $0 |
| 2016 | $5,866 | $198,300 | $0 | $0 |
| 2015 | $2,097 | $149,200 | $0 | $0 |
| 2014 | $1,584 | $148,500 | $0 | $0 |
Agents Affiliated with this Home
-

Seller's Agent in 2020
Joseph Williams
The Home Source Group
(269) 479-6510
162 Total Sales
-

Buyer's Agent in 2020
Chad Gradowski
Coldwell Banker Realty
(219) 241-9083
351 Total Sales
-

Seller's Agent in 2015
Liz Roch
@ Properties
(269) 405-7301
276 Total Sales
Map
Source: Southwestern Michigan Association of REALTORS®
MLS Number: 20028915
APN: 11-62-1160-0047-00-9
- 446 E Buffalo St
- 18 N Taylor St
- 210 E Water St
- 221 N Townsend St
- 120 S Kenzie St
- Lots 3 & 4 N Thompson St
- Lots 5 & 6 N Thompson
- 820 E Indiana St
- 816 & 820 E Indiana St
- 121 E Michigan St
- 201 S Norton St
- Lots 7 & 8 N Whittaker
- 225 N Whittaker St Unit 7&8
- 90 Harbor Landing
- Lot 9 & 10 N Whittaker St
- 224 S Jameson St
- 19175 U S 12
- 317 Marquette Dr
- 816 E Indiana St
- 4202 Grand Bch Rd
