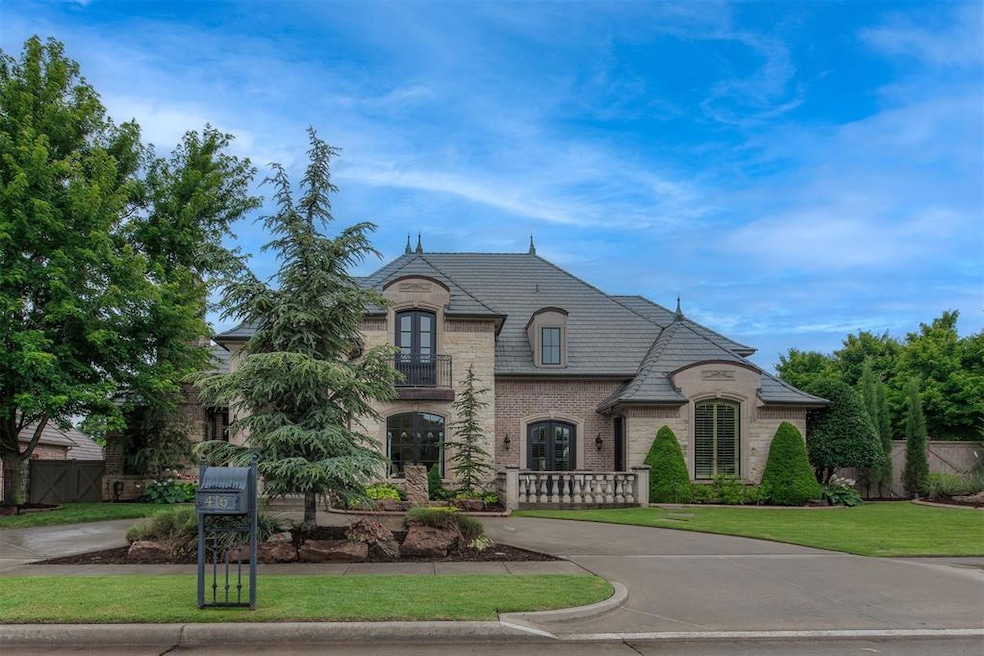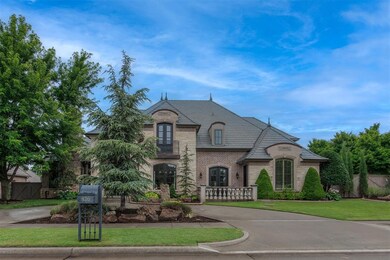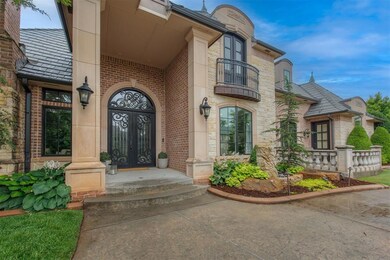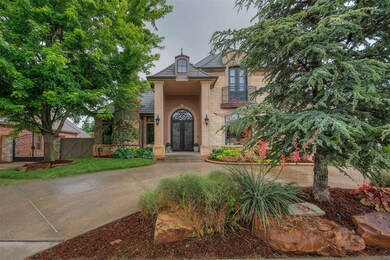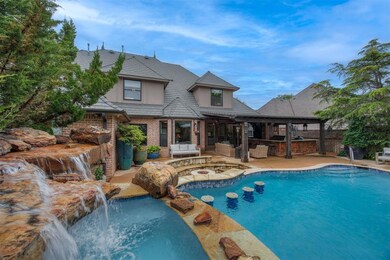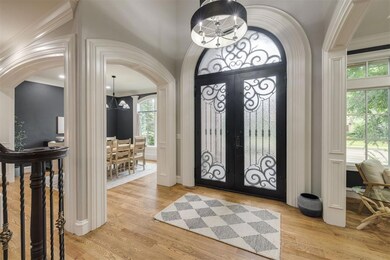
416 Flint Ridge Ct Norman, OK 73072
West Norman NeighborhoodHighlights
- Concrete Pool
- French Architecture
- Outdoor Kitchen
- Truman Primary School Rated A-
- Wood Flooring
- 2 Fireplaces
About This Home
As of July 20243D Virtual walkthrough tour available for this property!
Welcome to your dream home, a luxurious oasis designed for the most refined buyer. This stunning property boasts 5 spacious bedrooms + 5 1/2 bathrooms + study + dedicated theatre room + 3 living spaces + 3 car gargage w/ storm shelter & whole home generator.
Stepping inside you're greeted by exquisite high-end carpentry work, showcasing the artistry and attention to detail throughout the home. Genuine wood floors add a touch of timeless class and sophistication to the interior that flow throughout the main spaces downstairs leading you to the kitchen. This chefs kitchen includes double ovens + 6 burner gas range + upgraded bridge faucet at main sink + prep sink in island + sub zero refrigerator/freeer + built-in coffee bar + walk-in pantry + bar seating & breakfast nook. Downstairs you'll also find your primary bedroom that attaches to a terrace that can also be accessed from the study just down the hall. Primary en suite includes 2 walk-in closet spaces + double vanity w/ new champagne gold faucets + walk-in shower & whirlpool tub. Additional downstairs rooms are another bedroom or exercise room + pool bathroom.
The magnificence of this home extends seamlessly to the upper level where you'll find 3 additional very spacious bedrooms all w/ their own bathroom attached. Bonus space + kitchen + stackable laundry area + enjoy the magic of cinema in the comfort of your own home in your private theater room.
The heart of this home is undoubtedly its outdoor living space. Imagine entertaining in the incredible outdoor kitchen, complete with all the amenities for alfresco dining. The backyard is a true paradise, featuring a sparkling pool with stool seating, a relaxing hottub, and mesmerizing waterfalls cascading from the stone surrounds. This is your private sanctuary, designed for both relaxation and entertainment.
This home is not just a place to live, but a lifestyle to be experienced.
Last Buyer's Agent
Linda Huynh
Redfin

Home Details
Home Type
- Single Family
Est. Annual Taxes
- $17,048
Year Built
- Built in 2007
Lot Details
- 0.29 Acre Lot
- East Facing Home
- Partially Fenced Property
- Wood Fence
- Corner Lot
- Sprinkler System
HOA Fees
- $17 Monthly HOA Fees
Parking
- 3 Car Attached Garage
- Garage Door Opener
- Circular Driveway
Home Design
- French Architecture
- Dallas Architecture
- Brick Exterior Construction
- Slab Foundation
- Architectural Shingle Roof
- Stone
Interior Spaces
- 5,873 Sq Ft Home
- 2-Story Property
- Ceiling Fan
- 2 Fireplaces
- Gas Log Fireplace
- Game Room
- Utility Room with Study Area
- Inside Utility
Kitchen
- Built-In Oven
- Electric Oven
- Built-In Range
- Microwave
- Ice Maker
- Dishwasher
Flooring
- Wood
- Carpet
- Tile
Bedrooms and Bathrooms
- 5 Bedrooms
- Possible Extra Bedroom
Laundry
- Laundry Room
- Washer and Dryer
Home Security
- Home Security System
- Fire and Smoke Detector
Pool
- Concrete Pool
- Spa
Outdoor Features
- Covered patio or porch
- Outdoor Kitchen
- Fire Pit
- Outdoor Grill
Schools
- Truman Elementary School
- Whittier Middle School
- Norman North High School
Utilities
- Zoned Heating and Cooling
- Programmable Thermostat
- Power Generator
Community Details
- Association fees include maintenance common areas
- Mandatory home owners association
Listing and Financial Details
- Legal Lot and Block 1 / 3
Ownership History
Purchase Details
Home Financials for this Owner
Home Financials are based on the most recent Mortgage that was taken out on this home.Purchase Details
Home Financials for this Owner
Home Financials are based on the most recent Mortgage that was taken out on this home.Purchase Details
Home Financials for this Owner
Home Financials are based on the most recent Mortgage that was taken out on this home.Purchase Details
Purchase Details
Home Financials for this Owner
Home Financials are based on the most recent Mortgage that was taken out on this home.Purchase Details
Home Financials for this Owner
Home Financials are based on the most recent Mortgage that was taken out on this home.Purchase Details
Purchase Details
Similar Homes in Norman, OK
Home Values in the Area
Average Home Value in this Area
Purchase History
| Date | Type | Sale Price | Title Company |
|---|---|---|---|
| Warranty Deed | $1,344,000 | Chicago Title | |
| Warranty Deed | $1,250,000 | Chicago Title | |
| Joint Tenancy Deed | $994,000 | Chicago Title Oklahoma | |
| Warranty Deed | $790,000 | None Available | |
| Warranty Deed | $850,000 | None Available | |
| Quit Claim Deed | -- | None Available | |
| Warranty Deed | $75,000 | None Available | |
| Warranty Deed | $70,500 | -- |
Mortgage History
| Date | Status | Loan Amount | Loan Type |
|---|---|---|---|
| Previous Owner | $1,136,300 | VA | |
| Previous Owner | $944,300 | Adjustable Rate Mortgage/ARM | |
| Previous Owner | $80,000 | Stand Alone Second | |
| Previous Owner | $366,000 | New Conventional | |
| Previous Owner | $350,000 | New Conventional |
Property History
| Date | Event | Price | Change | Sq Ft Price |
|---|---|---|---|---|
| 07/15/2024 07/15/24 | Sold | $1,350,000 | 0.0% | $230 / Sq Ft |
| 06/15/2024 06/15/24 | Pending | -- | -- | -- |
| 06/03/2024 06/03/24 | For Sale | $1,350,000 | +8.0% | $230 / Sq Ft |
| 06/15/2023 06/15/23 | Sold | $1,250,000 | -2.0% | $213 / Sq Ft |
| 05/13/2023 05/13/23 | Pending | -- | -- | -- |
| 05/11/2023 05/11/23 | For Sale | $1,275,000 | +28.3% | $217 / Sq Ft |
| 09/06/2017 09/06/17 | Sold | $994,000 | -18.5% | $169 / Sq Ft |
| 08/03/2017 08/03/17 | Pending | -- | -- | -- |
| 10/14/2016 10/14/16 | For Sale | $1,220,000 | -- | $208 / Sq Ft |
Tax History Compared to Growth
Tax History
| Year | Tax Paid | Tax Assessment Tax Assessment Total Assessment is a certain percentage of the fair market value that is determined by local assessors to be the total taxable value of land and additions on the property. | Land | Improvement |
|---|---|---|---|---|
| 2024 | $17,048 | $142,331 | $11,520 | $130,811 |
| 2023 | $14,605 | $122,625 | $10,793 | $111,832 |
| 2022 | $13,595 | $119,054 | $10,800 | $108,254 |
| 2021 | $13,919 | $115,662 | $10,800 | $104,862 |
| 2020 | $13,641 | $115,837 | $10,599 | $105,238 |
| 2019 | $13,466 | $112,464 | $10,800 | $101,664 |
| 2018 | $13,312 | $113,617 | $10,800 | $102,817 |
| 2017 | $12,211 | $134,150 | $0 | $0 |
| 2016 | $12,047 | $101,031 | $7,230 | $93,801 |
| 2015 | $11,458 | $98,088 | $4,313 | $93,775 |
| 2014 | $11,019 | $93,417 | $5,982 | $87,435 |
Agents Affiliated with this Home
-
Alaina Legendre

Seller's Agent in 2024
Alaina Legendre
360 Realty
(405) 655-2501
14 in this area
187 Total Sales
-
L
Buyer's Agent in 2024
Linda Huynh
Redfin
(405) 762-5283
-
Brian Eddins

Seller's Agent in 2023
Brian Eddins
Dillard Cies Real Estate
(405) 887-7000
11 in this area
174 Total Sales
-
Darlene Bowline

Seller's Agent in 2017
Darlene Bowline
Dillard Cies Real Estate
(405) 659-8291
8 in this area
75 Total Sales
-
Kimberly Spencer

Buyer's Agent in 2017
Kimberly Spencer
Dillard Cies Real Estate
(405) 795-3363
30 Total Sales
Map
Source: MLSOK
MLS Number: 1118873
APN: R0105928
- 412 Flint Ridge Ct
- 405 Flint Ridge Ct
- 4609 Flint Ridge Dr
- 313 Victory Ct
- 508 Manor Hill Ct
- 4409 Newport Dr
- 4705 Cloudcroft
- 625 Greystone Ln
- 4616 Midway Dr
- 4608 Greystone Ct
- 413 Portland St
- 4901 Cypress Lake Dr
- 18450 Chuckwagon Trail
- 31352 Landrun Ave
- 4001 Innsbrook Ct
- 4206 Hunters Hill Rd
- 4424 Brighton Ct
- 4609 Summerfield Ct
- 1004 Reginald Dr
- 1001 Fountain Gate Cir
