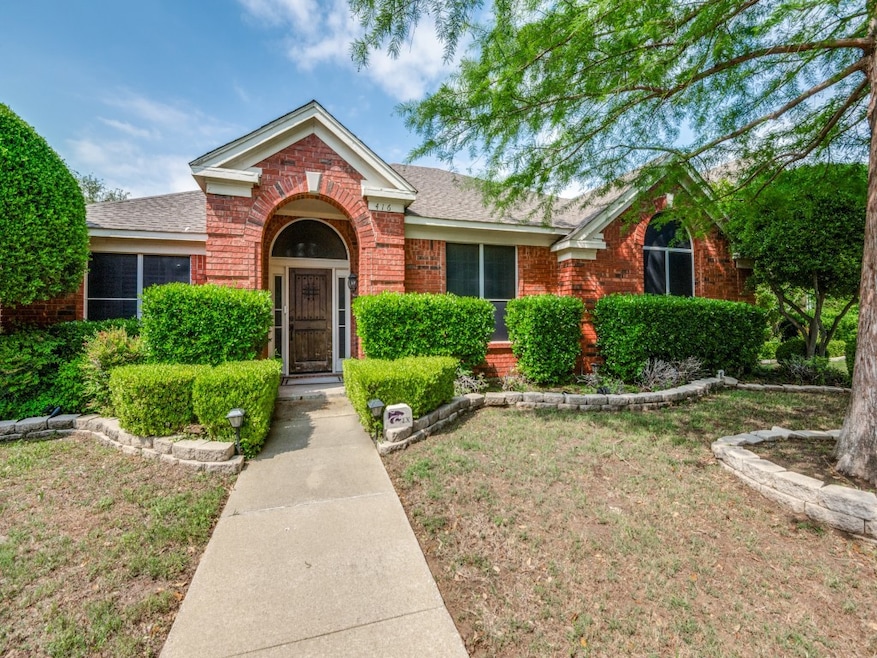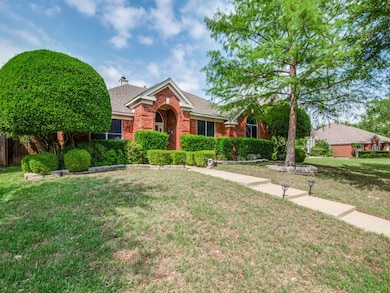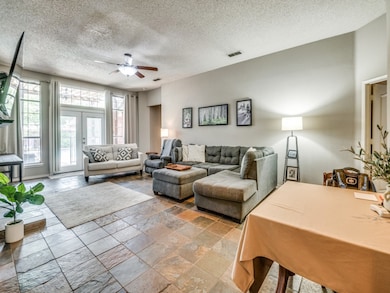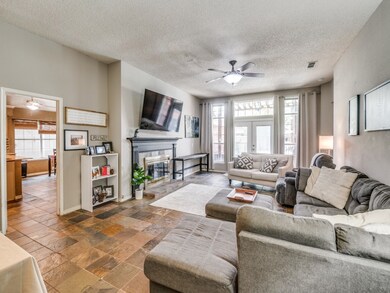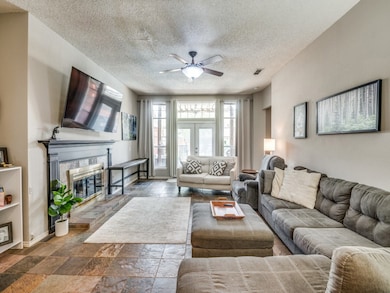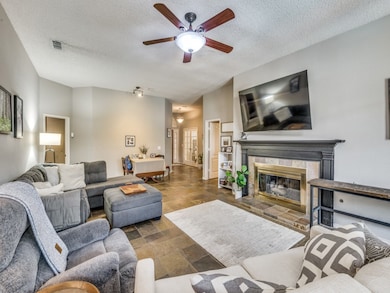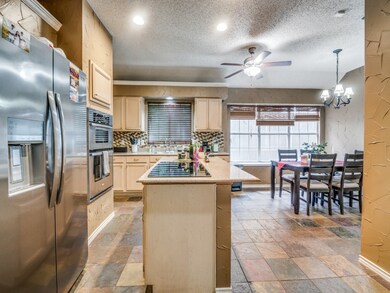
416 Halifax Dr Coppell, TX 75019
Estimated payment $4,048/month
Highlights
- Vaulted Ceiling
- Traditional Architecture
- 2 Car Attached Garage
- Wilson Elementary School Rated A
- Covered patio or porch
- Electric Gate
About This Home
Highly desired Devonshire single story home in Coppell ISD. Step inside to find an open and inviting floor plan and a cozy living space. Office located at front of the home with glass french door could function as 4th bedroom. Remodeled master bath with double sink, separate shower and walk-in closets and frameless glass showers. Spacious master bedroom with vaulted ceiling. The true highlight of the home lies in the BACKYARD OASIS. Unwind in your private pool or enjoy year-round outdoor living on the covered porch. Whether its a quiet evening or a lively gathering, this space is designed for ultimate comfort and enjoyment. For added convenience, the property features an ELECTRIC GATE for extra security and privacy. Situated in an ideal location close to shopping, dining, and entertainment, this home provides tranquility and accessibility. Don't miss your chance to make this STUNNING property your own! Schedule a tour today! New Roof June, 2025
Last Listed By
Keller Williams Frisco Stars Brokerage Phone: 817-999-1115 License #0623660 Listed on: 06/05/2025

Home Details
Home Type
- Single Family
Est. Annual Taxes
- $11,532
Year Built
- Built in 1993
Lot Details
- 9,322 Sq Ft Lot
- Wood Fence
- Landscaped
- Few Trees
HOA Fees
- $17 Monthly HOA Fees
Parking
- 2 Car Attached Garage
- Rear-Facing Garage
- Garage Door Opener
- Driveway
- Electric Gate
Home Design
- Traditional Architecture
- Brick Exterior Construction
- Composition Roof
Interior Spaces
- 2,166 Sq Ft Home
- 1-Story Property
- Vaulted Ceiling
- Ceiling Fan
- Wood Burning Fireplace
- Fireplace With Gas Starter
- Home Security System
Kitchen
- Electric Oven
- Electric Cooktop
- Microwave
- Dishwasher
- Kitchen Island
- Disposal
Flooring
- Carpet
- Ceramic Tile
Bedrooms and Bathrooms
- 3 Bedrooms
- 2 Full Bathrooms
Outdoor Features
- Covered patio or porch
- Exterior Lighting
Schools
- Wilson Elementary School
- Coppell High School
Utilities
- Central Heating and Cooling System
- High Speed Internet
- Cable TV Available
Community Details
- Association fees include management
- Devonshire Homeowners Association
- Devonshire Subdivision
Listing and Financial Details
- Legal Lot and Block 65 / B
- Assessor Parcel Number 180023000B0650000
Map
Home Values in the Area
Average Home Value in this Area
Tax History
| Year | Tax Paid | Tax Assessment Tax Assessment Total Assessment is a certain percentage of the fair market value that is determined by local assessors to be the total taxable value of land and additions on the property. | Land | Improvement |
|---|---|---|---|---|
| 2023 | $7,705 | $424,500 | $125,000 | $299,500 |
| 2022 | $10,038 | $435,380 | $125,000 | $310,380 |
| 2021 | $9,535 | $383,150 | $0 | $0 |
| 2020 | $9,693 | $383,150 | $90,000 | $293,150 |
| 2019 | $10,293 | $383,150 | $90,000 | $293,150 |
| 2018 | $8,799 | $324,230 | $65,000 | $259,230 |
| 2017 | $8,841 | $324,230 | $65,000 | $259,230 |
| 2016 | $7,903 | $289,810 | $50,000 | $239,810 |
| 2015 | $7,442 | $289,810 | $50,000 | $239,810 |
| 2014 | $7,442 | $273,650 | $50,000 | $223,650 |
Property History
| Date | Event | Price | Change | Sq Ft Price |
|---|---|---|---|---|
| 06/05/2025 06/05/25 | For Sale | $549,000 | 0.0% | $253 / Sq Ft |
| 12/23/2022 12/23/22 | Rented | $3,050 | -1.6% | -- |
| 12/23/2022 12/23/22 | Under Contract | -- | -- | -- |
| 11/02/2022 11/02/22 | For Rent | $3,100 | -- | -- |
Purchase History
| Date | Type | Sale Price | Title Company |
|---|---|---|---|
| Vendors Lien | -- | None Available | |
| Vendors Lien | $231,733 | Chicago Title Insurance Co | |
| Vendors Lien | -- | Bst | |
| Vendors Lien | -- | -- | |
| Vendors Lien | -- | -- | |
| Warranty Deed | -- | -- |
Mortgage History
| Date | Status | Loan Amount | Loan Type |
|---|---|---|---|
| Open | $182,000 | New Conventional | |
| Closed | $122,500 | New Conventional | |
| Previous Owner | $230,346 | VA | |
| Previous Owner | $239,380 | VA | |
| Previous Owner | $188,000 | Fannie Mae Freddie Mac | |
| Previous Owner | $222,800 | Unknown | |
| Previous Owner | $214,200 | No Value Available | |
| Previous Owner | $171,000 | No Value Available | |
| Previous Owner | $154,000 | No Value Available |
Similar Homes in Coppell, TX
Source: North Texas Real Estate Information Systems (NTREIS)
MLS Number: 20958489
APN: 180023000B0650000
- 423 Halifax Dr
- 208 Magnolia Dr
- 117 Summer Place Dr
- 432 Leisure Ln
- 220 Leisure Ln
- 267 Tealwood Dr
- 129 Shady Dale Ln
- 513 Halifax Ln
- 136 Juniper Dr
- 513 Edinburgh Ln
- 117 Wild Plum Dr
- 526 Greenwich Ln
- 114 Wynnpage Dr
- 406 Spanish Moss Ct
- 339 Spanish Moss Dr
- 449 Harris St Unit 102D
- 308 Kaye St
- 309 Kaye St
- 415 Saddle Tree Trail
- 612 Autumnwood Ln
