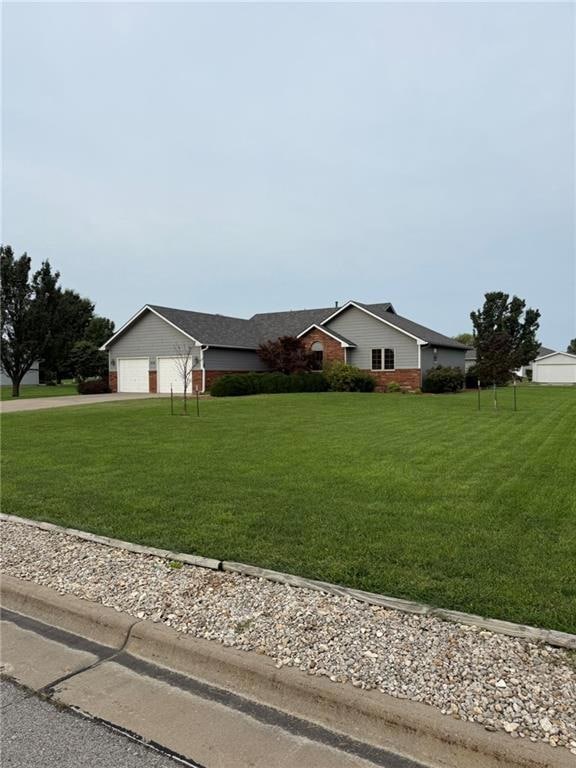416 Heather St Burlington, KS 66839
Estimated payment $1,933/month
Highlights
- Popular Property
- 24,394 Sq Ft lot
- Ranch Style House
- Golf Course Community
- Deck
- 1 Fireplace
About This Home
Welcome to this perfectly situated ranch-style residence. This property boasts four bedrooms and three full bathrooms, with one bathroom and one bedroom located in the basement, accompanied by an office space. The home features a spacious living and dining area ideal for entertaining. The laundry room is conveniently situated just off the kitchen on the main floor. Additionally, there is a two-car attached garage. This residence is situated in a prime location just west of the Rock Creek Country Club, where golf enthusiasts can enjoy convenient access!
Listing Agent
TrustPoint Real Estate Brokerage Phone: 620-203-8403 License #00249494 Listed on: 09/10/2025
Home Details
Home Type
- Single Family
Est. Annual Taxes
- $2,802
Year Built
- Built in 1995
Lot Details
- 0.56 Acre Lot
- Paved or Partially Paved Lot
Parking
- 2 Car Attached Garage
Home Design
- Ranch Style House
- Composition Roof
- Wood Siding
Interior Spaces
- 1 Fireplace
- Home Office
- Finished Basement
- Bedroom in Basement
- Laundry Room
Flooring
- Wall to Wall Carpet
- Ceramic Tile
Bedrooms and Bathrooms
- 4 Bedrooms
- 3 Full Bathrooms
Outdoor Features
- Deck
Schools
- Burlington Elementary School
- Burlington High School
Utilities
- Central Air
- Heating System Uses Natural Gas
- Heating System Uses Wood
Listing and Financial Details
- Assessor Parcel Number 001-108091
- $0 special tax assessment
Community Details
Overview
- No Home Owners Association
Recreation
- Golf Course Community
Map
Home Values in the Area
Average Home Value in this Area
Tax History
| Year | Tax Paid | Tax Assessment Tax Assessment Total Assessment is a certain percentage of the fair market value that is determined by local assessors to be the total taxable value of land and additions on the property. | Land | Improvement |
|---|---|---|---|---|
| 2025 | $2,974 | $28,533 | $704 | $27,829 |
| 2024 | $28 | $23,778 | $704 | $23,074 |
| 2023 | $2,728 | $21,748 | $704 | $21,044 |
| 2022 | $2,508 | $20,712 | $704 | $20,008 |
| 2021 | $2,508 | $20,226 | $704 | $19,522 |
| 2020 | $2,508 | $20,162 | $704 | $19,458 |
| 2019 | $2,589 | $20,483 | $704 | $19,779 |
| 2018 | $2,589 | $20,506 | $704 | $19,802 |
| 2017 | $2,589 | $20,506 | $704 | $19,802 |
| 2016 | $2,602 | $20,447 | $645 | $19,802 |
| 2015 | -- | $20,297 | $645 | $19,652 |
| 2014 | -- | $19,425 | $645 | $18,780 |
Property History
| Date | Event | Price | Change | Sq Ft Price |
|---|---|---|---|---|
| 09/10/2025 09/10/25 | For Sale | $319,000 | +59.5% | $124 / Sq Ft |
| 08/16/2019 08/16/19 | Sold | -- | -- | -- |
| 07/16/2019 07/16/19 | Pending | -- | -- | -- |
| 05/28/2019 05/28/19 | For Sale | $200,000 | -- | $92 / Sq Ft |
Purchase History
| Date | Type | Sale Price | Title Company |
|---|---|---|---|
| Deed | $105,000 | -- |
Source: Heartland MLS
MLS Number: 2575035
APN: 138-28-0-10-03-005.02-0
- 1316 Des Moines St
- 414 S 15th St
- 1424 Alleghany St
- 1015 Juniatta St
- 1303 Potomac St
- 1019 Hudson St
- 915 Des Moines St
- 814 Garrettson St
- 719 S 11th St
- 110 S 8th St
- 0000 W Alleghaney St
- 902 S 11th St
- 1017 Willett St
- 702 S 8th St
- 616 S 7th St
- 406 S 6th St
- 416 S 6th St
- 711 Conger Ave
- 817 Wilson St
- 217 S 5th St







