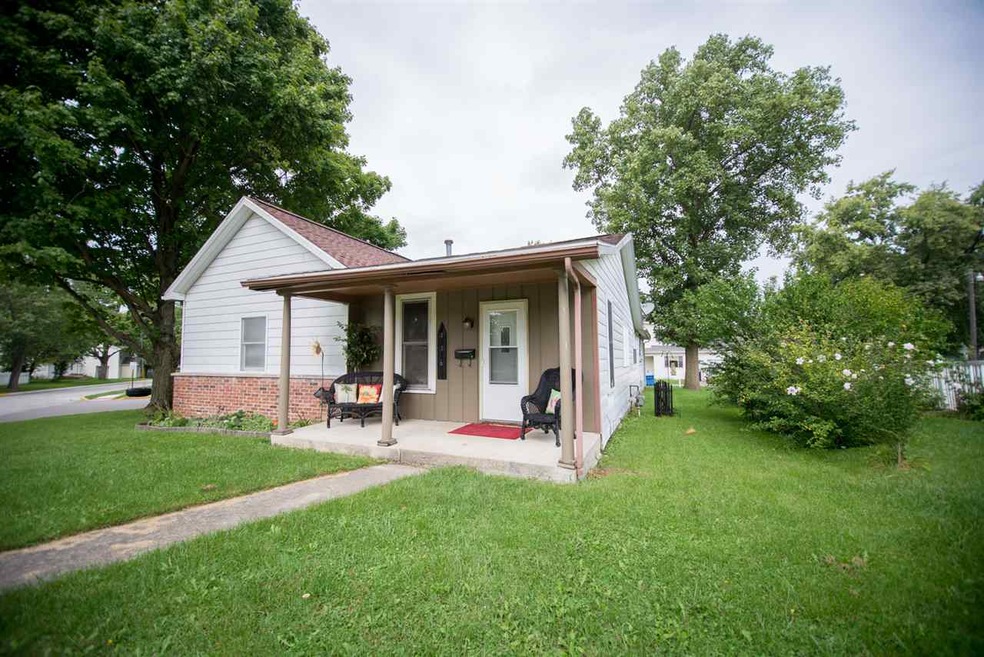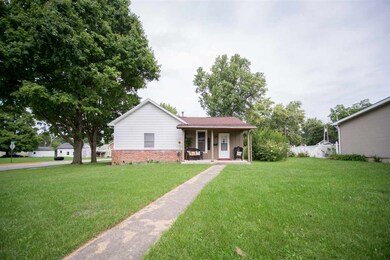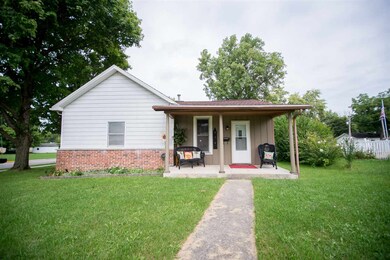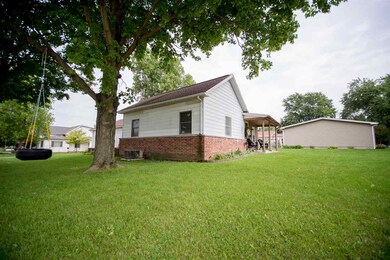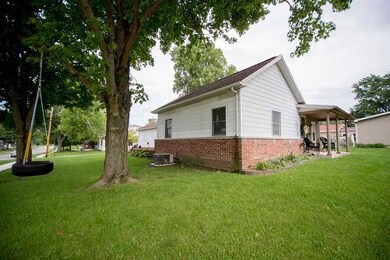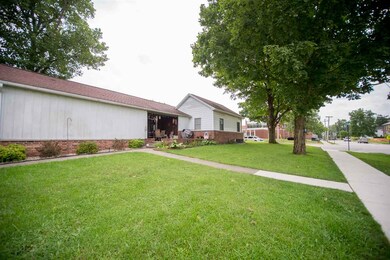
416 Jolly St Columbia City, IN 46725
Estimated Value: $163,000 - $237,000
Highlights
- 1.5-Story Property
- Covered patio or porch
- Bathtub with Shower
- Corner Lot
- 2 Car Attached Garage
- Landscaped
About This Home
As of June 2017This charming 1 1/2 Story home situated on a nice sized corner lot in Columbia City awaits you. This home features a split bedroom floor plan, eat-in kitchen, 2-car attached garage and a large covered porch for outdoor enjoyment. Close to schools, shopping and all that downtown Columbia City has to offer.
Last Buyer's Agent
Angela Grable
RE/MAX Integrity

Home Details
Home Type
- Single Family
Est. Annual Taxes
- $690
Year Built
- Built in 1920
Lot Details
- 8,100 Sq Ft Lot
- Lot Dimensions are 60x135
- Landscaped
- Corner Lot
- Level Lot
Parking
- 2 Car Attached Garage
- Driveway
Home Design
- 1.5-Story Property
- Brick Exterior Construction
- Shingle Roof
Interior Spaces
- Ceiling Fan
- Gas Log Fireplace
- Living Room with Fireplace
- Storage In Attic
- Fire and Smoke Detector
Kitchen
- Gas Oven or Range
- Laminate Countertops
Flooring
- Carpet
- Laminate
Bedrooms and Bathrooms
- 3 Bedrooms
- Split Bedroom Floorplan
- Bathtub with Shower
Laundry
- Laundry on main level
- Gas Dryer Hookup
Partially Finished Basement
- Block Basement Construction
- Crawl Space
Utilities
- Forced Air Heating and Cooling System
- High-Efficiency Furnace
- Heating System Uses Gas
Additional Features
- Covered patio or porch
- Suburban Location
Community Details
- $4 Other Monthly Fees
Listing and Financial Details
- Assessor Parcel Number 92-06-10-000-111.000-004
Ownership History
Purchase Details
Home Financials for this Owner
Home Financials are based on the most recent Mortgage that was taken out on this home.Similar Homes in Columbia City, IN
Home Values in the Area
Average Home Value in this Area
Purchase History
| Date | Buyer | Sale Price | Title Company |
|---|---|---|---|
| Stjohn Richard A | $96,000 | Attorney Only |
Property History
| Date | Event | Price | Change | Sq Ft Price |
|---|---|---|---|---|
| 06/15/2017 06/15/17 | Sold | $96,000 | +3.2% | $66 / Sq Ft |
| 04/24/2017 04/24/17 | Pending | -- | -- | -- |
| 04/18/2017 04/18/17 | For Sale | $93,000 | -- | $64 / Sq Ft |
Tax History Compared to Growth
Tax History
| Year | Tax Paid | Tax Assessment Tax Assessment Total Assessment is a certain percentage of the fair market value that is determined by local assessors to be the total taxable value of land and additions on the property. | Land | Improvement |
|---|---|---|---|---|
| 2024 | $787 | $165,200 | $14,000 | $151,200 |
| 2023 | $1,530 | $158,600 | $13,300 | $145,300 |
| 2022 | $1,420 | $149,800 | $12,500 | $137,300 |
| 2021 | $1,231 | $125,500 | $12,500 | $113,000 |
| 2020 | $1,024 | $114,100 | $11,300 | $102,800 |
| 2019 | $879 | $102,500 | $11,300 | $91,200 |
| 2018 | $727 | $90,900 | $11,300 | $79,600 |
| 2017 | $787 | $89,500 | $11,300 | $78,200 |
| 2016 | $743 | $88,700 | $11,300 | $77,400 |
| 2014 | $586 | $87,200 | $11,300 | $75,900 |
Agents Affiliated with this Home
-
Staci Beverly

Seller's Agent in 2017
Staci Beverly
ERA Crossroads
(260) 740-9128
2 in this area
25 Total Sales
-

Buyer's Agent in 2017
Angela Grable
RE/MAX
(260) 609-0569
Map
Source: Indiana Regional MLS
MLS Number: 201716275
APN: 92-06-10-000-111.000-004
- 315 N Line St
- 301 W Jefferson St
- 310 N Chauncey St
- 314 N Chauncey St
- 336 N Chauncey St
- 400 W North St
- 502 N Main St
- 213 N Madison St
- 414 E Market St
- 782 W Business 30 Unit 8
- 0 Indiana 109
- 3775 W Columbia Pkwy
- 613 W Columbia Pkwy
- 357 W Orchid Ct
- 362 W Orchid Ct Unit 26
- 1032 Indiana 205
- 912 Hawthorn Ln
- 720 S Shore Ct
- 972 Hawthorn Ln
- 988 Hawthorn Ln
