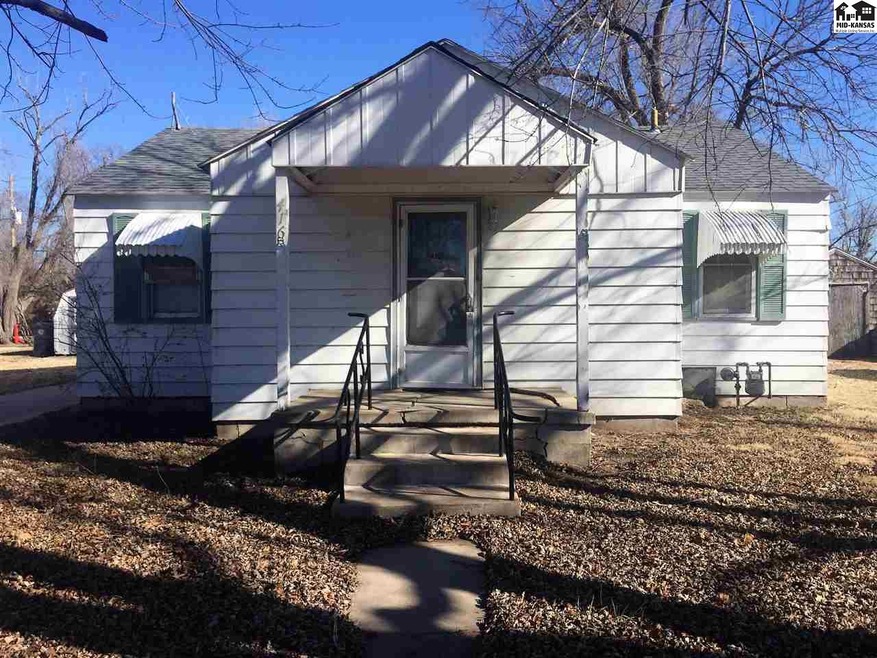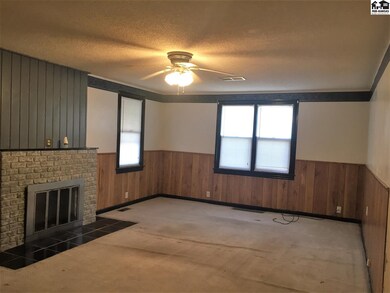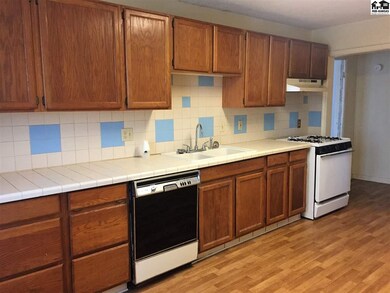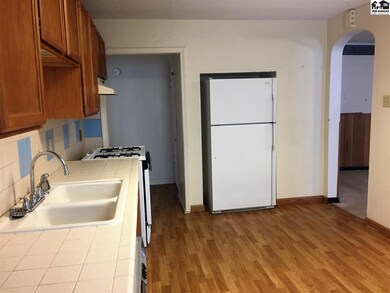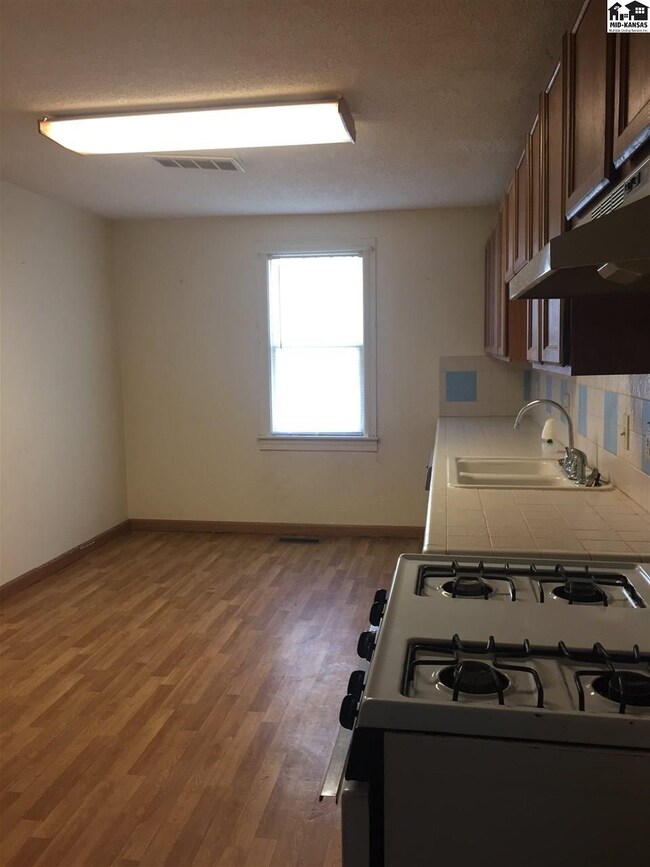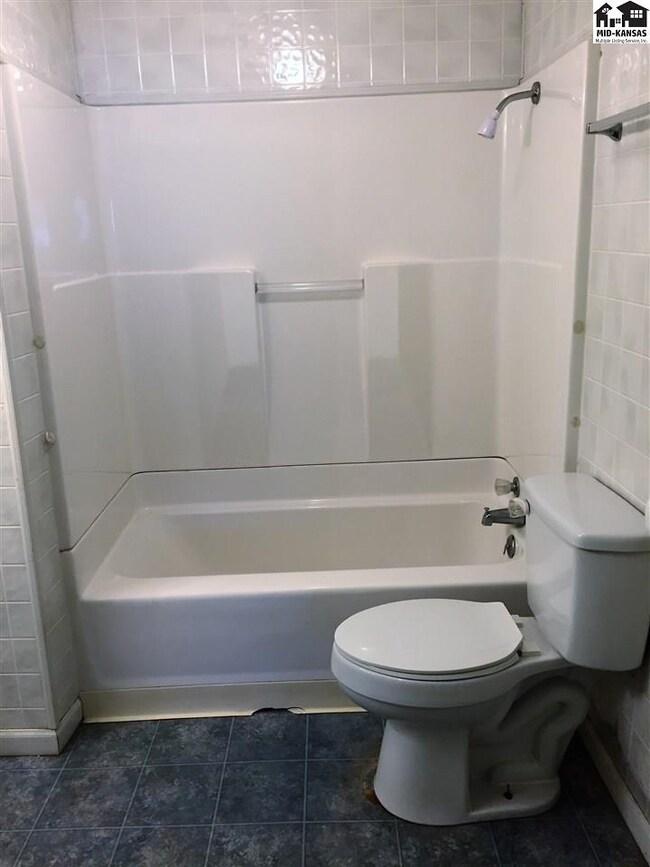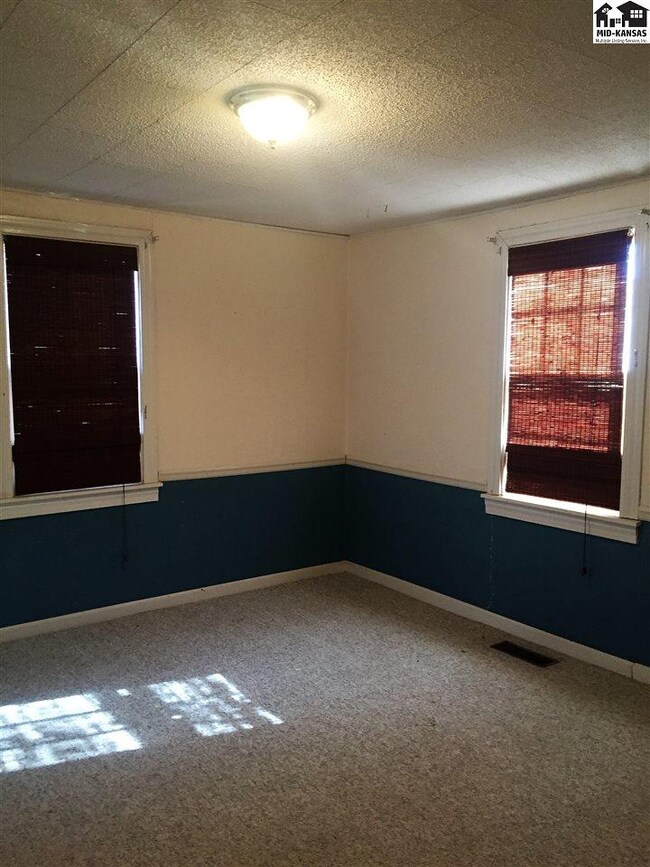
416 Justice St Hutchinson, KS 67501
Highlights
- Separate Utility Room
- Bungalow
- Carpet
- Wood Frame Window
- Central Heating and Cooling System
About This Home
As of February 2020This home is located at 416 Justice St, Hutchinson, KS 67501 and is currently estimated at $39,900, approximately $38 per square foot. This property was built in 1930. 416 Justice St is a home located in Reno County with nearby schools including Lincoln Elementary School, Hutchinson Middle School 8, and Hutchinson High School.
Last Agent to Sell the Property
Real Broker, LLC License #SP00216244 Listed on: 01/23/2017

Home Details
Home Type
- Single Family
Est. Annual Taxes
- $942
Year Built
- Built in 1930
Home Design
- Bungalow
- Plaster Walls
- Composition Roof
- Metal Siding
Interior Spaces
- 1,033 Sq Ft Home
- Sheet Rock Walls or Ceilings
- Wood Frame Window
- Separate Utility Room
- Laundry on main level
- Interior Basement Entry
- Dishwasher
Flooring
- Carpet
- Vinyl
Bedrooms and Bathrooms
- 2 Main Level Bedrooms
- 1 Full Bathroom
Schools
- Lincoln - Hutch Elementary School
- Hutchinson Middle School
- Hutchinson High School
Utilities
- Central Heating and Cooling System
- Gas Water Heater
Additional Features
- 8,276 Sq Ft Lot
- City Lot
Listing and Financial Details
- Assessor Parcel Number 0781341703015008000
Ownership History
Purchase Details
Similar Homes in Hutchinson, KS
Home Values in the Area
Average Home Value in this Area
Purchase History
| Date | Type | Sale Price | Title Company |
|---|---|---|---|
| Deed | $45,000 | -- |
Property History
| Date | Event | Price | Change | Sq Ft Price |
|---|---|---|---|---|
| 08/01/2025 08/01/25 | For Sale | $69,900 | +27.1% | $68 / Sq Ft |
| 02/28/2020 02/28/20 | Sold | -- | -- | -- |
| 02/03/2020 02/03/20 | Pending | -- | -- | -- |
| 01/22/2020 01/22/20 | For Sale | $55,000 | 0.0% | $53 / Sq Ft |
| 01/06/2020 01/06/20 | Pending | -- | -- | -- |
| 11/04/2019 11/04/19 | For Sale | $55,000 | +37.8% | $53 / Sq Ft |
| 07/07/2017 07/07/17 | Sold | -- | -- | -- |
| 07/03/2017 07/03/17 | Pending | -- | -- | -- |
| 01/23/2017 01/23/17 | For Sale | $39,900 | -- | $39 / Sq Ft |
Tax History Compared to Growth
Tax History
| Year | Tax Paid | Tax Assessment Tax Assessment Total Assessment is a certain percentage of the fair market value that is determined by local assessors to be the total taxable value of land and additions on the property. | Land | Improvement |
|---|---|---|---|---|
| 2024 | $1,208 | $7,163 | $330 | $6,833 |
| 2023 | $1,192 | $7,023 | $285 | $6,738 |
| 2022 | $1,116 | $6,692 | $285 | $6,407 |
| 2021 | $1,101 | $6,153 | $250 | $5,903 |
| 2020 | $1,093 | $6,465 | $250 | $6,215 |
| 2019 | $543 | $2,829 | $250 | $2,579 |
| 2018 | $740 | $3,024 | $223 | $2,801 |
| 2017 | $781 | $4,244 | $214 | $4,030 |
| 2016 | $942 | $5,198 | $129 | $5,069 |
| 2015 | $905 | $5,065 | $130 | $4,935 |
| 2014 | $868 | $5,014 | $130 | $4,884 |
Agents Affiliated with this Home
-

Seller's Agent in 2025
Shauna Rogers
Align Realty, LLC
(620) 791-8617
89 Total Sales
-

Seller's Agent in 2020
Jessica Eye
ReeceNichols South Central Kansas
(620) 617-5475
74 Total Sales
-

Seller's Agent in 2017
Traci Ratzlaff
Real Broker, LLC
(620) 694-9300
198 Total Sales
Map
Source: Mid-Kansas MLS
MLS Number: 34410
APN: 134-17-0-30-15-008.00
