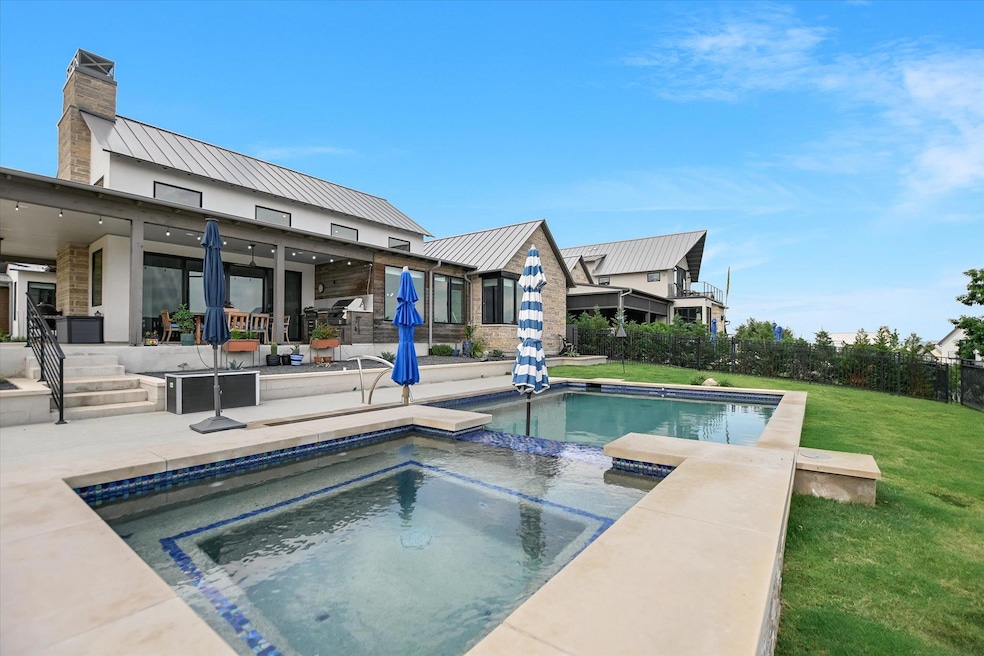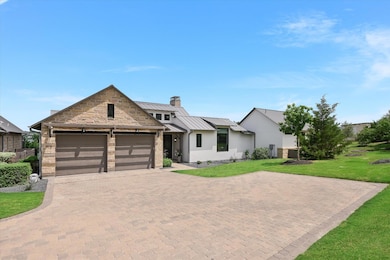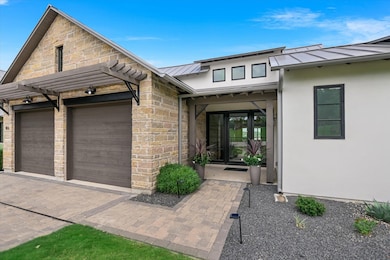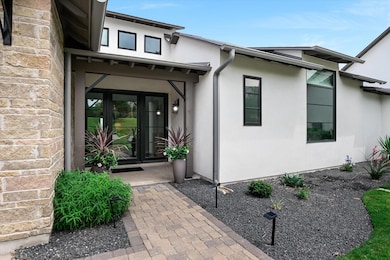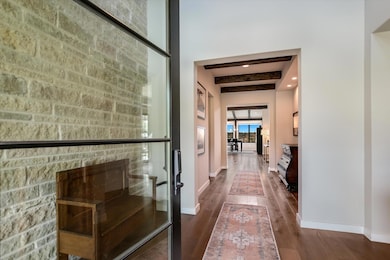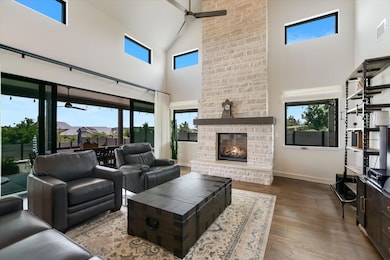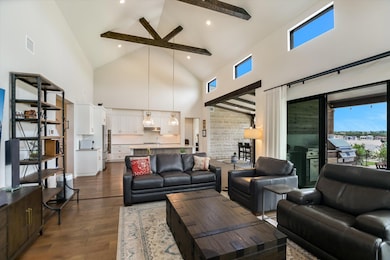
416 Kayak Way Unit 1 Lakeway, TX 78738
Rough Hollow NeighborhoodEstimated payment $10,346/month
Highlights
- Airport or Runway
- Fitness Center
- Eat-In Gourmet Kitchen
- Lake Travis Middle School Rated A
- In Ground Pool
- Gated Community
About This Home
LOCATION, LOCATION, LOCATION! Nestled in the highly desirable Westside Landing community in Rough Hollow, this exquisite home offers the perfect blend of privacy, luxury, and convenience. Perfectly positioned on one of – if not THE most prime corner lots in the entire subdivision, this residence is perched high overlooking the Bluffs, offering breathtaking Hill Country views and a peaceful buffer from noise and distractions. Situated beautifully at the end of the street, this home provides the ultimate in privacy—no neighbors to one side and no through traffic. Just around the corner from the marina, this end-lot location offers unmatched tranquility and seclusion. Step through grand iron doors into an elegant, thoughtfully designed open floorplan with soaring ceilings, a stunning floor-to-ceiling stone fireplace, and all the right rooms for both relaxation and entertaining. Boasting 4 spacious bedrooms and 4.5 luxurious bathrooms, this home includes a private casita—one of the biggest in the development—ideal for guests or multigenerational living. The gourmet kitchen is a chef’s dream, featuring beautiful quartz countertops and top-of-the-line Bertazzoni stainless steel appliances. Enjoy the best of Texas outdoor living with a beautiful pool and spa, outdoor built-in grill, and expansive patios perfect for entertaining. A generous laundry room adds everyday convenience. Whether you're empty nesters seeking peaceful luxury or a family looking for an exceptional place to call home, this rare Hill Country gem checks every box!
Last Listed By
Keller Williams - Lake Travis Brokerage Phone: (512) 584-6264 License #0446600 Listed on: 06/08/2025

Home Details
Home Type
- Single Family
Est. Annual Taxes
- $21,702
Year Built
- Built in 2019
Lot Details
- 0.46 Acre Lot
- Property fronts a private road
- West Facing Home
- Wrought Iron Fence
- Landscaped
- Corner Lot
- Sprinkler System
- Back Yard Fenced and Front Yard
HOA Fees
- $582 Monthly HOA Fees
Parking
- 2 Car Attached Garage
- Front Facing Garage
- Garage Door Opener
- Driveway
Property Views
- Hills
- Neighborhood
Home Design
- Slab Foundation
- Frame Construction
- Metal Roof
Interior Spaces
- 3,200 Sq Ft Home
- 1-Story Property
- Open Floorplan
- Wet Bar
- Built-In Features
- Beamed Ceilings
- Vaulted Ceiling
- Ceiling Fan
- Recessed Lighting
- Gas Log Fireplace
- Stone Fireplace
- Entrance Foyer
- Family Room with Fireplace
- Great Room with Fireplace
- Living Room with Fireplace
- Dining Room
- Wood Flooring
- Fire and Smoke Detector
Kitchen
- Eat-In Gourmet Kitchen
- Open to Family Room
- Convection Oven
- Gas Cooktop
- Microwave
- Dishwasher
- Stainless Steel Appliances
- Kitchen Island
- Quartz Countertops
- Disposal
Bedrooms and Bathrooms
- 4 Main Level Bedrooms
- Walk-In Closet
- Double Vanity
- Soaking Tub
- Separate Shower
Eco-Friendly Details
- Sustainability products and practices used to construct the property include see remarks
Pool
- In Ground Pool
- Gunite Pool
- Outdoor Pool
Outdoor Features
- Covered patio or porch
- Outdoor Grill
- Rain Gutters
Schools
- Rough Hollow Elementary School
- Lake Travis Middle School
- Lake Travis High School
Utilities
- Central Heating and Cooling System
- Underground Utilities
- Municipal Utilities District for Water and Sewer
- Tankless Water Heater
Listing and Financial Details
- Assessor Parcel Number 01398609020000
Community Details
Overview
- Association fees include common area maintenance, ground maintenance
- Westside Landing Association
- Built by Legacy DCS
- Westside Landing At Rough Hollow Subdivision
Amenities
- Common Area
- Airport or Runway
- Community Mailbox
Recreation
- Fitness Center
- Community Pool
- Park
Security
- Gated Community
Map
Home Values in the Area
Average Home Value in this Area
Tax History
| Year | Tax Paid | Tax Assessment Tax Assessment Total Assessment is a certain percentage of the fair market value that is determined by local assessors to be the total taxable value of land and additions on the property. | Land | Improvement |
|---|---|---|---|---|
| 2023 | $10,215 | $747,172 | $0 | $0 |
| 2022 | $15,893 | $679,247 | $0 | $0 |
| 2021 | $15,858 | $617,497 | $127,599 | $489,898 |
| 2020 | $13,229 | $494,919 | $153,122 | $341,797 |
Property History
| Date | Event | Price | Change | Sq Ft Price |
|---|---|---|---|---|
| 06/08/2025 06/08/25 | For Sale | $1,499,000 | +51.6% | $468 / Sq Ft |
| 12/18/2020 12/18/20 | Sold | -- | -- | -- |
| 10/21/2020 10/21/20 | For Sale | $989,000 | 0.0% | $359 / Sq Ft |
| 09/06/2020 09/06/20 | Pending | -- | -- | -- |
| 09/02/2020 09/02/20 | For Sale | $989,000 | -- | $359 / Sq Ft |
Purchase History
| Date | Type | Sale Price | Title Company |
|---|---|---|---|
| Warranty Deed | -- | Capital Title | |
| Special Warranty Deed | -- | None Available | |
| Vendors Lien | -- | None Available |
Mortgage History
| Date | Status | Loan Amount | Loan Type |
|---|---|---|---|
| Previous Owner | $620,221 | Purchase Money Mortgage |
Similar Homes in the area
Source: Unlock MLS (Austin Board of REALTORS®)
MLS Number: 6680282
APN: 912906
- 416 Kayak Way
- 410 Kayak Way
- 513 Primo Fiore Terrace
- 316 Hidden Beacon Bend
- 308 Rustling Wake Cove
- 599 Vendemmia Bend
- 510 Primo Fiore Terrace
- 505 Woodside Terrace
- 492 Primo Fiore Terrace
- 406 Woodside Terrace
- 605 Schickel Terrace
- 606 Casasanta Trail
- 420 Marina View Way
- 403 Rough Hollow Cove
- 404 Marina View Way
- 206 Tumbling Stream Cove Unit 13A
- 206 Tumbling Stream Cove
- 306 Tempranillo Way
- 200 Marina View Way
- 102 Canyon Turn Trail
