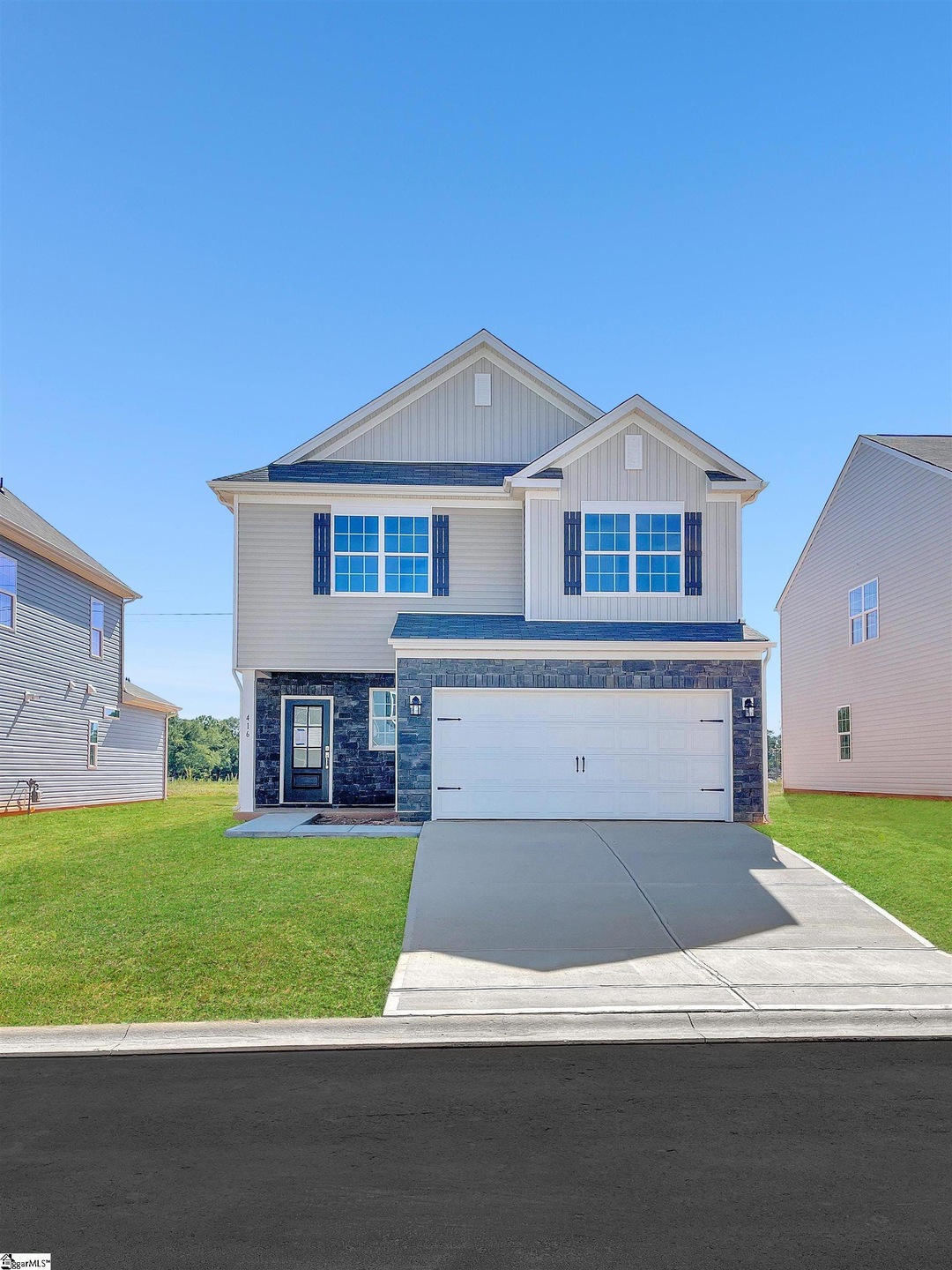416 Lees Corner Ln Unit NPW 106 Crestwind C Woodruff, SC 29388
Estimated payment $1,710/month
Highlights
- Traditional Architecture
- Loft
- Solid Surface Countertops
- Woodruff High School Rated A-
- Great Room
- Breakfast Room
About This Home
The Crestwind floor plan is thoughtfully designed to accommodate the needs of busy families while offering a balance of function and elegance. On the first floor, you’ll find a spacious family room, ideal for shared moments, a bright breakfast room perfect for creating lasting memories over meals, and a well-appointed kitchen that inspires culinary creativity. The kitchen boasts high-end stainless steel appliances, including a gas range, and stunning quartz countertops. Additionally, the inviting back patio offers an excellent space for outdoor relaxation or entertaining guests. Upstairs, the home features three bedrooms, including the luxurious owner’s suite designed for ultimate comfort and restful nights. A versatile loft area adds additional living space for family gatherings or quiet relaxation. The entire first floor is finished with premium luxury vinyl flooring, enhancing both the beauty and durability of the home’s design. This well-rounded layout is perfect for families seeking both convenience and style.
Home Details
Home Type
- Single Family
Year Built
- Built in 2025 | Under Construction
HOA Fees
- $55 Monthly HOA Fees
Parking
- 2 Car Attached Garage
Home Design
- Home is estimated to be completed on 10/20/25
- Traditional Architecture
- Brick Exterior Construction
- Slab Foundation
- Composition Roof
- Vinyl Siding
- Stone Exterior Construction
Interior Spaces
- 1,600-1,799 Sq Ft Home
- 2-Story Property
- Smooth Ceilings
- Ceiling height of 9 feet or more
- Great Room
- Breakfast Room
- Loft
- Laundry Room
Kitchen
- Gas Oven
- Gas Cooktop
- Built-In Microwave
- Solid Surface Countertops
Flooring
- Carpet
- Laminate
Bedrooms and Bathrooms
- 3 Bedrooms
- Walk-In Closet
Schools
- Woodruff Elementary And Middle School
- Woodruff High School
Utilities
- Central Air
- Heating System Uses Natural Gas
- Underground Utilities
- Electric Water Heater
Additional Features
- Front Porch
- Lot Dimensions are 113x45
Community Details
- Built by Lennar
- Neely Park Subdivision, Crestwind Floorplan
- Mandatory home owners association
Map
Home Values in the Area
Average Home Value in this Area
Property History
| Date | Event | Price | List to Sale | Price per Sq Ft |
|---|---|---|---|---|
| 10/30/2025 10/30/25 | Price Changed | $263,899 | -1.7% | $165 / Sq Ft |
| 10/23/2025 10/23/25 | Price Changed | $268,449 | -1.7% | $168 / Sq Ft |
| 09/15/2025 09/15/25 | Price Changed | $272,999 | -1.7% | $171 / Sq Ft |
| 09/08/2025 09/08/25 | Price Changed | $277,799 | -1.2% | $174 / Sq Ft |
| 09/02/2025 09/02/25 | Price Changed | $281,249 | -1.2% | $176 / Sq Ft |
| 08/28/2025 08/28/25 | Price Changed | $284,699 | -2.4% | $178 / Sq Ft |
| 08/21/2025 08/21/25 | Price Changed | $291,699 | -1.1% | $182 / Sq Ft |
| 08/13/2025 08/13/25 | For Sale | $294,899 | -- | $184 / Sq Ft |
Source: Greater Greenville Association of REALTORS®
MLS Number: 1566246
- 416 Lees Corner Ln
- 415 Lees Corner Ln Unit NPW 97 Crestwind C
- 415 Lees Corner Ln
- 419 Lees Corner Ln Unit NPW 98 Westbury B
- 419 Lees Corner Ln
- 423 Lees Corner Ln Unit NPW 99 Sweetbay B
- 423 Lees Corner Ln
- 443 Lee's Corner Rd
- 117 Farmwell Dr Unit NPW 4 Sweetbay A
- 117 Farmwell Dr
- 443 Lees Corner Ln Unit NPG 170 Abbey A
- 445 Lee's Corner Rd
- 445 Lees Corner Ln Unit NPG 169 Abbey B
- 447 Lee's Corner Rd
- 447 Lees Corner Ln Unit NPG 168 Carlton A1E
- 451 Lees Corner Ln Unit NPG 167 Carlton A1E
- 451 Lee's Corner Rd
- 453 Lee's Corner Rd
- 453 Lees Corner Ln Unit NPG 166 Abbey A
- 455 Lee's Corner Ln Unit NPG 165 Abbey B
- 1030 Roleson Way
- 736 Wolverine Ln
- 203 van Patton Rd
- 226 S Main St
- 237 Poole St
- 500 State Road S-42-50
- 926 Shakespeare Dr
- 100 Eastland Dr
- 179 Old Timber Rd
- 308 Woodgate Way
- 29 Snowmill Rd
- 37 Snowmill Rd
- 41 Snowmill Rd
- 85 Cunningham Rd
- 204 Bells Creek Dr
- 8 Red Jonathan Ct
- 106 Randwick Ln
- 120 Randwick Ln
- 3045 Hickory Ridge Trail
- 754 Treeline Rd







