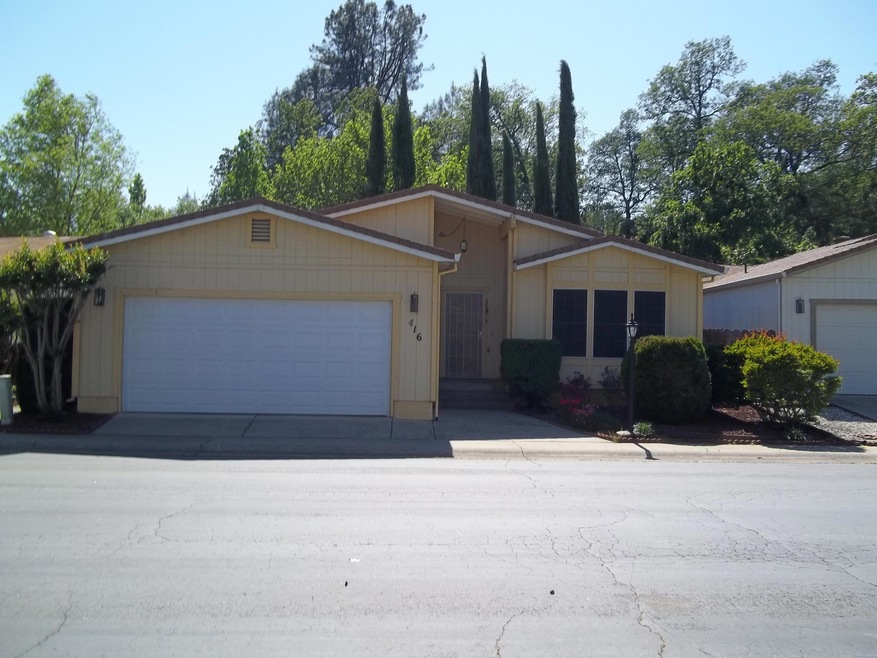
416 Mammoth Path Redding, CA 96003
Boulder Creek NeighborhoodHighlights
- RV Access or Parking
- Gated Community
- Solid Surface Countertops
- Enterprise High School Rated A-
- Traditional Architecture
- Community Pool
About This Home
As of February 2019cb134 2 bdm 2 bath with office/den in Senior Gated Complex. Covered patio, 2 car attached garage. Nice sized living room. Community pool, clubhouse, walking trails, exercise room and more.
Last Agent to Sell the Property
SANDY MAYS
Coldwell Banker C&C Properties License #00476360 Listed on: 06/18/2013
Property Details
Home Type
- Mobile/Manufactured
Year Built
- Built in 1989
Lot Details
- Property is Fully Fenced
- Sprinkler System
Parking
- RV Access or Parking
Home Design
- Traditional Architecture
- Raised Foundation
- Composition Roof
- Lap Siding
- Concrete Perimeter Foundation
- Composite Building Materials
Interior Spaces
- 1,284 Sq Ft Home
- 1-Story Property
- Washer and Dryer
Kitchen
- <<builtInMicrowave>>
- Solid Surface Countertops
Bedrooms and Bathrooms
- 2 Bedrooms
- 2 Full Bathrooms
Utilities
- Forced Air Heating and Cooling System
- 220 Volts
Listing and Financial Details
- Assessor Parcel Number 116-480-050 & 116-480-052
Community Details
Overview
- Property has a Home Owners Association
- Shasta Hills Estates Subdivision
Recreation
- Community Pool
Security
- Gated Community
Similar Homes in Redding, CA
Home Values in the Area
Average Home Value in this Area
Property History
| Date | Event | Price | Change | Sq Ft Price |
|---|---|---|---|---|
| 02/08/2019 02/08/19 | Sold | $224,995 | 0.0% | $153 / Sq Ft |
| 01/10/2019 01/10/19 | Pending | -- | -- | -- |
| 12/10/2018 12/10/18 | For Sale | $224,995 | +51.5% | $153 / Sq Ft |
| 07/19/2013 07/19/13 | Sold | $148,500 | +8.0% | $116 / Sq Ft |
| 06/19/2013 06/19/13 | Pending | -- | -- | -- |
| 06/17/2013 06/17/13 | For Sale | $137,500 | -- | $107 / Sq Ft |
Tax History Compared to Growth
Agents Affiliated with this Home
-
S
Seller's Agent in 2019
Steven Chain
Chain Real Estate Investments & Mortgage
-
Debbie Webb
D
Buyer's Agent in 2019
Debbie Webb
Coldwell Banker Select Real Estate - Redding
(530) 515-3000
1 in this area
41 Total Sales
-
S
Seller's Agent in 2013
SANDY MAYS
Coldwell Banker C&C Properties
-
Kyle Russell
K
Buyer's Agent in 2013
Kyle Russell
eXp Realty of California, Inc.
(530) 356-9246
26 Total Sales
-
C
Buyer Co-Listing Agent in 2013
CORY MEYER
REALTY EXECUTIVES
Map
Source: Shasta Association of REALTORS®
MLS Number: 13-2680
- 1232 Crag Walk
- 1217 Crag Walk
- 427 Yolla Bolly Trail
- 117 Yolla Bolly Trail
- 1733 Vera Cruz Trail
- 1000 Greenbriar Ct
- 1030 Tulare Ct
- 1025 Edgewater Ct
- 450 Country Oak Dr
- 592 Mill Valley Pkwy
- 676 Country Oak Dr
- 19017 Snowflake Ln
- 1784 Collyer Dr
- 651 Ansley Ct
- 4998 Terra Linda Way
- 2110 Cilantro Dr
- 573 Mission de Oro Dr
- 5663 Terra Linda Way
- 11493 Wales Dr
- 11050 Campers Ct
