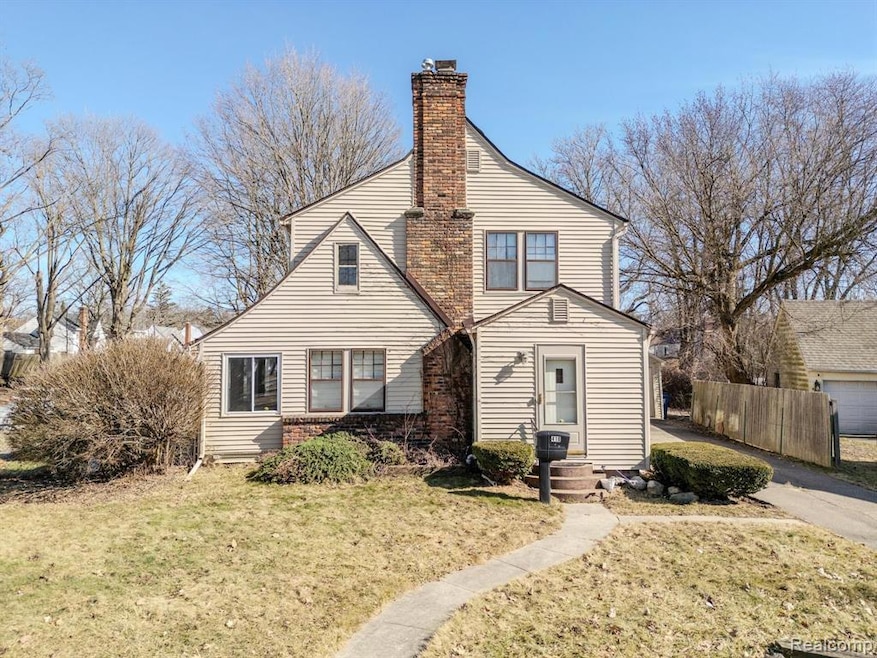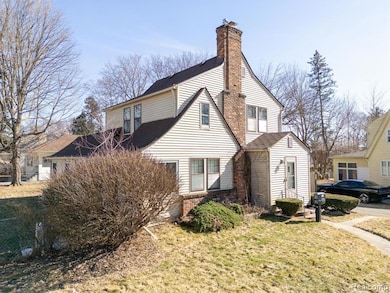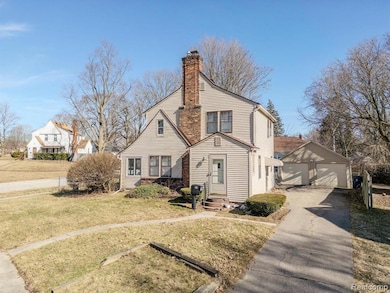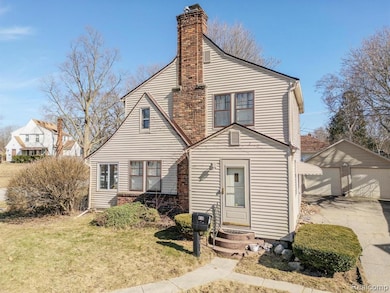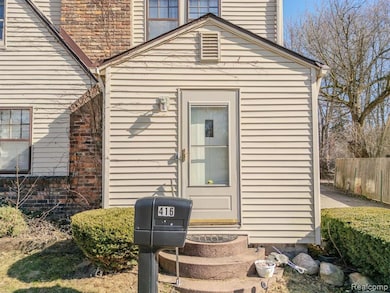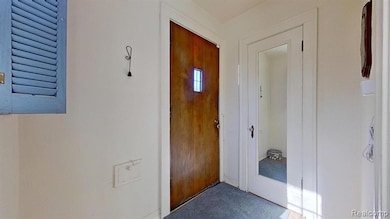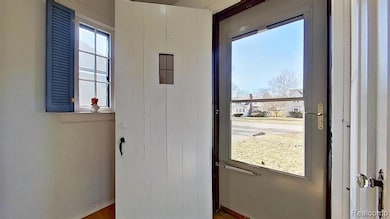416 Marquette St Flint, MI 48504
Mott Park NeighborhoodHighlights
- Hot Property
- Cape Cod Architecture
- No HOA
- Built-In Refrigerator
- Corner Lot
- 2 Car Detached Garage
About This Home
416 Marquette is ready for its next owner to move in and put their own touch on the home. This 4 bedroom 2 1/2 bath home situated on a corner lot, with a fenced yard and an enclosed patio. It offers a first floor primary suite and first floor laundry. Under the clean padded carpeting are hardwood floors showcasing the homes original charm, along with the homes wood burning fireplace and foyer. A large enclosed patio is located off of the living room and can also be accessed through the primary bedroom. The home also features a formal dining space with French doors leading to the primary bedroom. The side door access off the primary bedroom gives the space additional function, being great for a roommate or to be used as a family room providing additional gathering space for guests.. The new residents of this home can spend their time outside on the north facing screened in porch or lounging in the yard. The basement is equipped with a sub pump and could be finished for another flex space or left as it is for storage. The home is also equipped with a generator. The new owner will enjoy the convenience of being a block away from Mott Park, and near Kettering University and U of M Flint but will also have easy access to the interstate for travel to the surrounding areas. Owner is open to lease with an option to purchase at the end or a rent to own agreement.
Listing Agent
Michelle Coleman
Redfin Corporation License #6501383847 Listed on: 07/12/2025

Home Details
Home Type
- Single Family
Est. Annual Taxes
- $2,374
Year Built
- Built in 1929 | Remodeled in 2019
Lot Details
- 7,841 Sq Ft Lot
- Lot Dimensions are 67.60x113.50
- Back Yard Fenced
- Corner Lot
Home Design
- Cape Cod Architecture
- Colonial Architecture
- Block Foundation
- Asphalt Roof
- Chimney Cap
- Vinyl Construction Material
Interior Spaces
- 1,559 Sq Ft Home
- 2-Story Property
- Ceiling Fan
- Gas Fireplace
- Living Room with Fireplace
- Unfinished Basement
Kitchen
- Free-Standing Electric Oven
- Built-In Refrigerator
- Dishwasher
- Disposal
Bedrooms and Bathrooms
- 4 Bedrooms
Laundry
- Dryer
- Washer
Parking
- 2 Car Detached Garage
- Garage Door Opener
- Driveway
Outdoor Features
- Enclosed patio or porch
- Exterior Lighting
- Shed
Location
- Ground Level
Utilities
- Forced Air Heating and Cooling System
- Heating System Uses Natural Gas
- Whole House Permanent Generator
- Natural Gas Water Heater
Listing and Financial Details
- Security Deposit $2,100
- 12 Month Lease Term
- Application Fee: 40.00
- Assessor Parcel Number 4011382001
Community Details
Pet Policy
- Call for details about the types of pets allowed
Additional Features
- No Home Owners Association
- Laundry Facilities
Map
Source: Realcomp
MLS Number: 20251016665
APN: 40-11-382-001
- 2514 Norbert St
- 2539 Norbert St
- 2556 Altoona St
- 2541 Thomas St
- 2555 Norbert St
- 2557 Tiffin St
- 808 Fremont St
- 2515 Bagley St
- 2633 Orchard Ln
- 2613 Flushing Rd
- 955 N Chevrolet Ave
- 849 Frank St
- 2317 Flushing Rd
- 2332 Nolen Dr
- 2602 Sloan St
- 2034 Cadillac St
- 2030 Cadillac St
- 1220 Forest Hill Ave
- 3062 Walton Ave
- 2629 Stevenson St
- 322-352 Bradley Ave
- 352 Bradley Ave
- 2313 Reid St
- 3500 Rue Foret
- 3432 Concord St
- 3705 Brown St
- 3270 Clovertree Ln
- 421 University Ave
- 3506 Chicago Blvd
- 607 E 2nd Ave
- 318 W 2nd St
- 1524 Crescent Lane Dr
- 3100 Miller Rd
- 901 F J McCree Dr
- 310 E 3rd St
- 3601 Balfour Ct
- 224 E Court St
- 3613 Proctor St
- 1201 Saginaw St
- 4606 Beecher Rd
