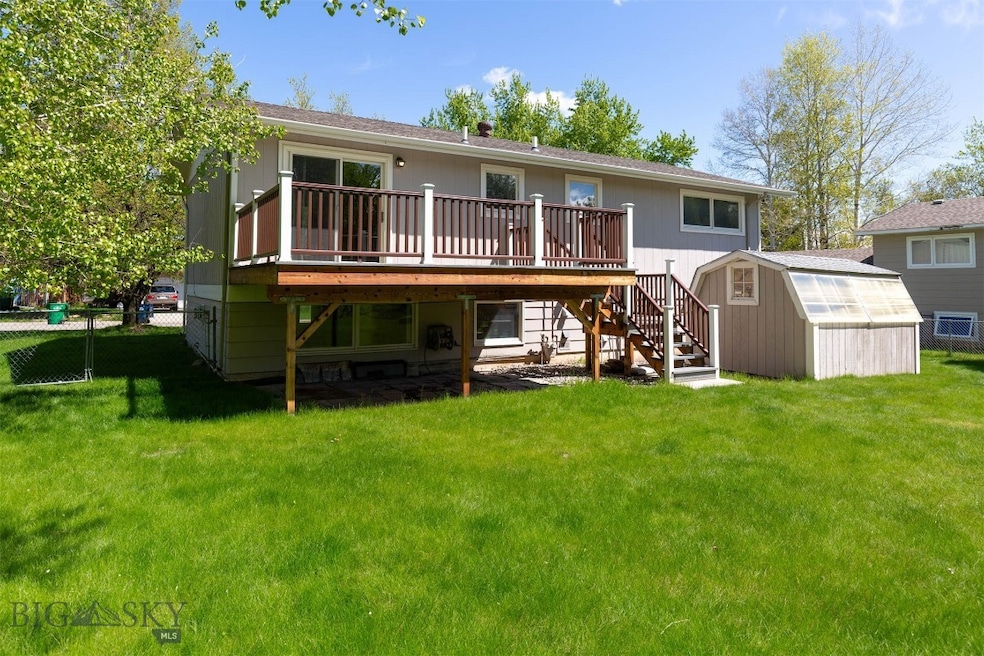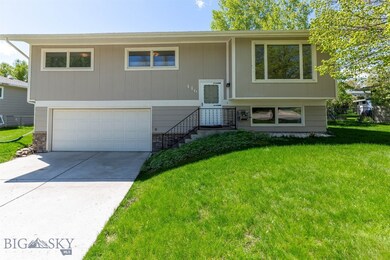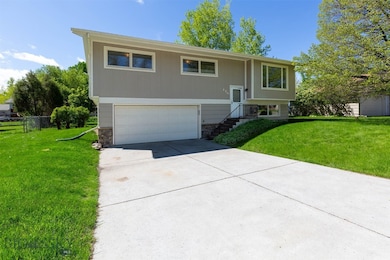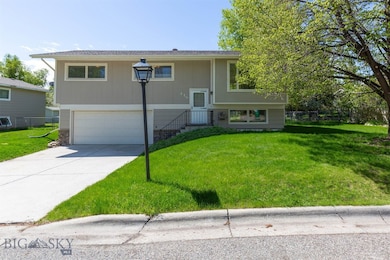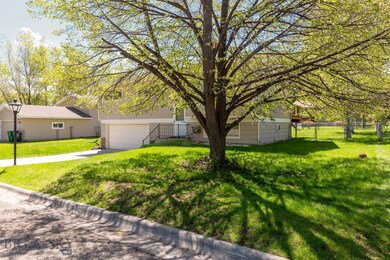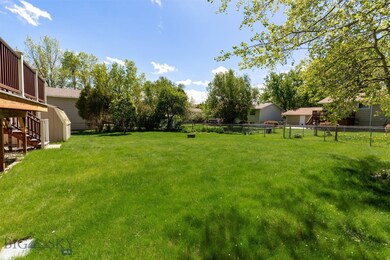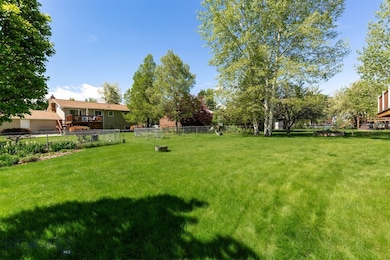
416 Morrow St Bozeman, MT 59715
Estimated payment $3,934/month
Highlights
- Greenhouse
- Deck
- Lawn
- Morning Star School Rated A
- Wood Flooring
- No HOA
About This Home
This clean, sunny and well-maintained 3-bedroom home in South Bozeman shows pride of ownership inside and out. Located on a small, quiet cul-de-sac near Montana Staye University, the main level offers an open floor plan with a bright and sunny living room, 3 bedrooms and a full bathroom, kitchen with ample storage and a dining area opening onto a large deck overlooking the sunny south-facing fenced backyard. The lower level has a large family room with cozy gas fireplace and built-ins which could easily be a fourth bedroom. There is an adjacent bathroom with washer/dryer and direct access to the attached two-car garage. The home includes an on-demand Rinnai water heater and wood floors in select areas. Close to Montana State University, you can easily bike or walk to downtown Bozeman or nearby schools, making this an ideal spot if you value outdoor space and convenient access to trails and shopping. Information provide assumed correct but not guaranteed, buyer to perform due diligence.
Home Details
Home Type
- Single Family
Est. Annual Taxes
- $4,664
Year Built
- Built in 1975
Lot Details
- 9,148 Sq Ft Lot
- Perimeter Fence
- Landscaped
- Sprinkler System
- Lawn
- Zoning described as R1 - Residential Single-Household Low Density
Parking
- 2 Car Attached Garage
- Basement Garage
Home Design
- Split Foyer
- Asphalt Roof
- Wood Siding
- Hardboard
Interior Spaces
- 1,595 Sq Ft Home
- 2-Story Property
- Ceiling Fan
- Gas Fireplace
- Window Treatments
- Family Room
- Living Room
- Dining Room
- Dishwasher
Flooring
- Wood
- Carpet
- Tile
Bedrooms and Bathrooms
- 3 Bedrooms
Laundry
- Dryer
- Washer
Basement
- Garage Access
- Fireplace in Basement
- Recreation or Family Area in Basement
- Finished Basement Bathroom
- Laundry in Basement
Outdoor Features
- Deck
- Greenhouse
- Shed
Utilities
- Forced Air Heating System
- Heating System Uses Natural Gas
Community Details
- No Home Owners Association
- Figgins Additions Subdivision
Listing and Financial Details
- Assessor Parcel Number RGG1213
Map
Home Values in the Area
Average Home Value in this Area
Tax History
| Year | Tax Paid | Tax Assessment Tax Assessment Total Assessment is a certain percentage of the fair market value that is determined by local assessors to be the total taxable value of land and additions on the property. | Land | Improvement |
|---|---|---|---|---|
| 2024 | $4,193 | $629,900 | $0 | $0 |
| 2023 | $4,057 | $629,900 | $0 | $0 |
| 2022 | $3,197 | $416,900 | $0 | $0 |
| 2021 | $3,230 | $416,900 | $0 | $0 |
| 2020 | $3,053 | $357,200 | $0 | $0 |
| 2019 | $3,122 | $357,200 | $0 | $0 |
| 2018 | $2,682 | $284,200 | $0 | $0 |
| 2017 | $2,650 | $284,200 | $0 | $0 |
| 2016 | $2,358 | $249,700 | $0 | $0 |
| 2015 | $2,302 | $243,500 | $0 | $0 |
| 2014 | $2,062 | $128,366 | $0 | $0 |
Property History
| Date | Event | Price | Change | Sq Ft Price |
|---|---|---|---|---|
| 07/08/2025 07/08/25 | Pending | -- | -- | -- |
| 07/02/2025 07/02/25 | Price Changed | $640,000 | -7.1% | $401 / Sq Ft |
| 05/28/2025 05/28/25 | For Sale | $689,000 | +76.7% | $432 / Sq Ft |
| 06/30/2017 06/30/17 | Sold | -- | -- | -- |
| 05/31/2017 05/31/17 | Pending | -- | -- | -- |
| 05/09/2017 05/09/17 | For Sale | $389,999 | -- | $179 / Sq Ft |
Purchase History
| Date | Type | Sale Price | Title Company |
|---|---|---|---|
| Warranty Deed | -- | Security Title Company |
Similar Homes in Bozeman, MT
Source: Big Sky Country MLS
MLS Number: 402048
APN: 06-0798-24-1-07-25-0000
- 504 Morrow St
- 515 W Arnold St
- 117 Henderson St
- 903 Arnold St
- TBD Spring Creek Dr
- 915 Arnold St
- 2600 S 11th Ave
- 743 Brookdale Dr
- 2108 Fairway Dr
- 1721 S Willson Ave
- 113 Nash Creek Ln
- 3214 Hillcrest Dr
- 31 Hoffman Dr
- 2020 S Rouse Ave Unit 7
- 3300 E Graf St Unit 26
- 1524 S Grand Ave
- 1621 Cambridge Dr
- 1617 Cambridge Dr
- 1613 Cambridge Dr
- 1609 Cambridge Dr
