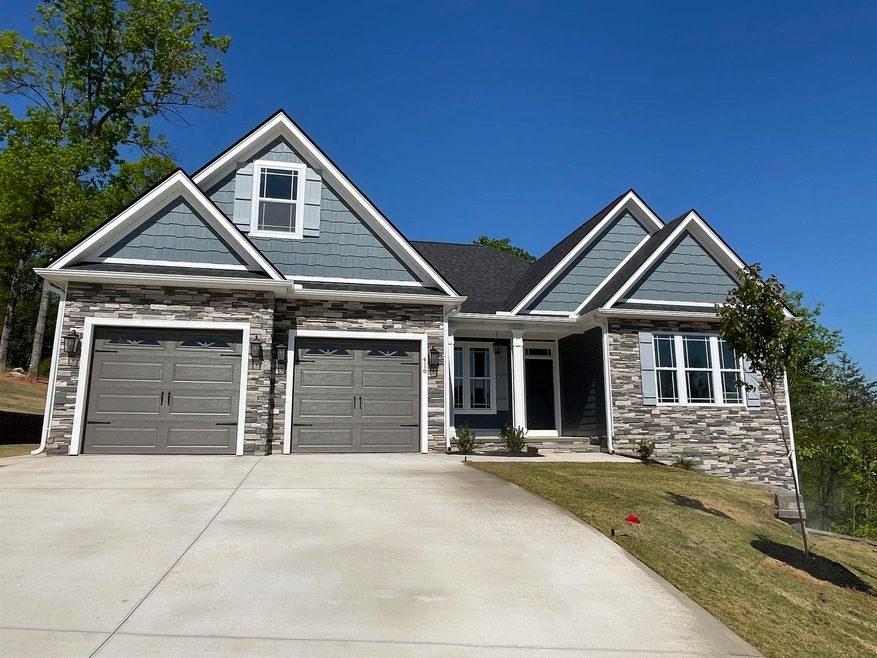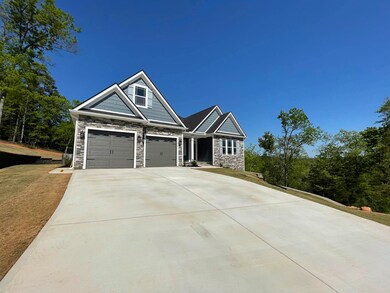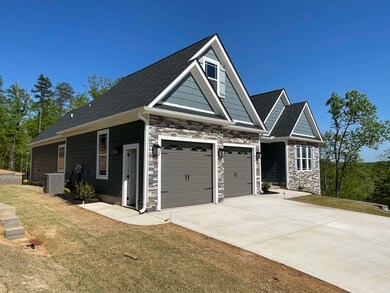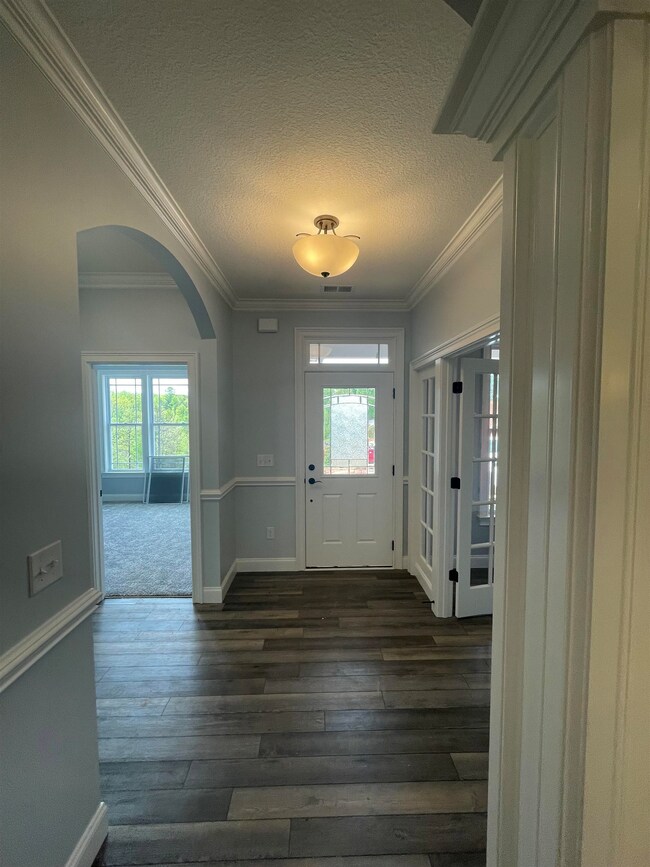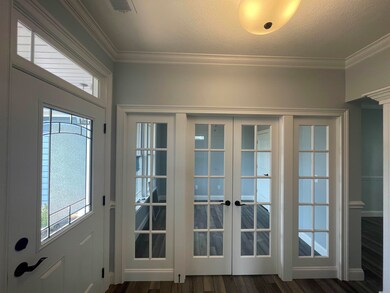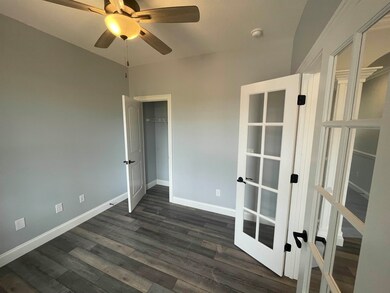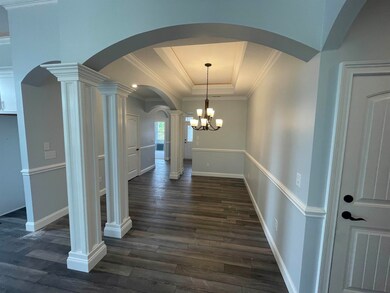
416 Navajo Ct Marietta, SC 29661
Slater-Marietta NeighborhoodEstimated Value: $466,000 - $661,371
Highlights
- Gated Community
- Craftsman Architecture
- Deck
- Open Floorplan
- Mountain View
- Wooded Lot
About This Home
As of April 2023Beautiful views of the Blue Ridge mountains are calling you to Pointe Summit! A new 96-acre luxury, gated community with large Lots and spectacular mountain views! It’s an easy drive to downtown Greenville AND Hendersonville. This Beaumont Elite floor plan is an open concept home featuring 3 bedrooms, 2.5 bathrooms, office/study, walk-in pantry, and large kitchen with extended cabinets & island. Unfinished walk-out basement.Standard features in this home and in the community include concrete plank and stone exterior, architectural shingles, soffit exterior lighting, nine to 11 foot ceilings, crown molding with rope lighting in the master and living room, large tiled shower in the master bathroom, 80 gallon water heater, large covered back deck and more! Make one of many homes available in this community yours! Lot 17
Last Listed By
ALAN HARRY
OTHER License #108393 Listed on: 04/12/2022

Home Details
Home Type
- Single Family
Est. Annual Taxes
- $2,943
Year Built
- Built in 2023
Lot Details
- 0.81 Acre Lot
- Partial Sprinkler System
- Wooded Lot
HOA Fees
- $52 Monthly HOA Fees
Home Design
- Craftsman Architecture
- Architectural Shingle Roof
- Concrete Siding
Interior Spaces
- 2,243 Sq Ft Home
- 1-Story Property
- Open Floorplan
- Tray Ceiling
- Ceiling height of 9 feet or more
- Ceiling Fan
- Gas Log Fireplace
- Insulated Windows
- Tilt-In Windows
- Home Office
- Mountain Views
- Unfinished Basement
- Walk-Out Basement
- Fire and Smoke Detector
Kitchen
- Breakfast Area or Nook
- Gas Oven
- Microwave
- Dishwasher
Flooring
- Carpet
- Laminate
- Ceramic Tile
Bedrooms and Bathrooms
- 3 Main Level Bedrooms
- Walk-In Closet
- Primary Bathroom is a Full Bathroom
- Double Vanity
- Hydromassage or Jetted Bathtub
- Garden Bath
- Separate Shower
Attic
- Storage In Attic
- Pull Down Stairs to Attic
Parking
- 2 Car Garage
- Garage Door Opener
- Driveway
Outdoor Features
- Deck
- Front Porch
Schools
- Travelers Rest High School
Utilities
- Forced Air Heating and Cooling System
- Heat Pump System
- Electric Water Heater
- Septic Tank
Community Details
Overview
- Built by Enchanted Homes
- Pointe Summit Subdivision
Security
- Gated Community
Ownership History
Purchase Details
Home Financials for this Owner
Home Financials are based on the most recent Mortgage that was taken out on this home.Similar Homes in Marietta, SC
Home Values in the Area
Average Home Value in this Area
Purchase History
| Date | Buyer | Sale Price | Title Company |
|---|---|---|---|
| Wiseman Jonathan D | $452,465 | South Carolina Title |
Mortgage History
| Date | Status | Borrower | Loan Amount |
|---|---|---|---|
| Open | Wiseman Jonathan D | $361,396 |
Property History
| Date | Event | Price | Change | Sq Ft Price |
|---|---|---|---|---|
| 04/27/2023 04/27/23 | Sold | $452,465 | 0.0% | $202 / Sq Ft |
| 04/27/2023 04/27/23 | Sold | $452,465 | 0.0% | $206 / Sq Ft |
| 04/20/2023 04/20/23 | Price Changed | $452,465 | 0.0% | $202 / Sq Ft |
| 03/24/2023 03/24/23 | Price Changed | $452,465 | +0.9% | $206 / Sq Ft |
| 04/12/2022 04/12/22 | Pending | -- | -- | -- |
| 04/12/2022 04/12/22 | For Sale | $448,500 | 0.0% | $200 / Sq Ft |
| 03/23/2022 03/23/22 | For Sale | $448,500 | -- | $204 / Sq Ft |
Tax History Compared to Growth
Tax History
| Year | Tax Paid | Tax Assessment Tax Assessment Total Assessment is a certain percentage of the fair market value that is determined by local assessors to be the total taxable value of land and additions on the property. | Land | Improvement |
|---|---|---|---|---|
| 2024 | $2,943 | $17,950 | $3,600 | $14,350 |
| 2023 | $2,943 | $15,970 | $5,400 | $10,570 |
| 2022 | $248 | $740 | $740 | $0 |
Agents Affiliated with this Home
-

Seller's Agent in 2023
ALAN HARRY
OTHER
(530) 448-3027
25 in this area
57 Total Sales
-

Seller Co-Listing Agent in 2023
Cathy Harry
OTHER
(530) 449-0635
25 in this area
51 Total Sales
Map
Source: Multiple Listing Service of Spartanburg
MLS Number: SPN289207
APN: 0514.13-01-027.00
- 200 Eagles Crest Dr
- 00 Hart Cut Rd
- 3507 Geer Hwy
- 152 N Forest Cir
- 709 Chestnut Ridge Rd
- 3776 Geer Hwy
- 460 Talley Bridge Rd
- 3215 Geer Hwy
- TBD Frozen Creek None Unit 34
- 159 Edwards Rd
- 15 Yamassee Trail
- 00 Laurel and Hardy Lake Rd
- 00 Echo Ridge
- 586 Silver Shoals Cir
- 996 Goodwin Bridge Rd
- 0 N Saluda Dr
- 31 W Ridge Dr
- 37 Danna View Ct
- 128 Dogwood Terrace
- 335 Golf Bridge Rd
- 416 Navajo Ct
- 416 Navajo Ct Unit PS Lot17
- 416 Navajo Ct
- 419 Navajo Ct
- 415 Navajo Court (Ps Lot 19)
- 415 Navajo Ct Unit PS Lot 19
- 415 Navajo Ct
- 409 Navajo Ct
- 409 Navajo Ct
- 409 Navajo Ct Unit PS Lot 20
- 409 Navajo Ct Unit (Lot 20)
- 610 Bannock Ct Unit PS Lot 26
- 610 Bannock Ct
- 612 Bannock Ct Unit PS Lot 27
- 612 Bannock Ct
- 405 Navajo Ct
- 614 Bannock Ct
- 614 Bannock Ct Unit PS Lot 28
- 614 Bannock Ct
- 329 Hart Cut Rd
