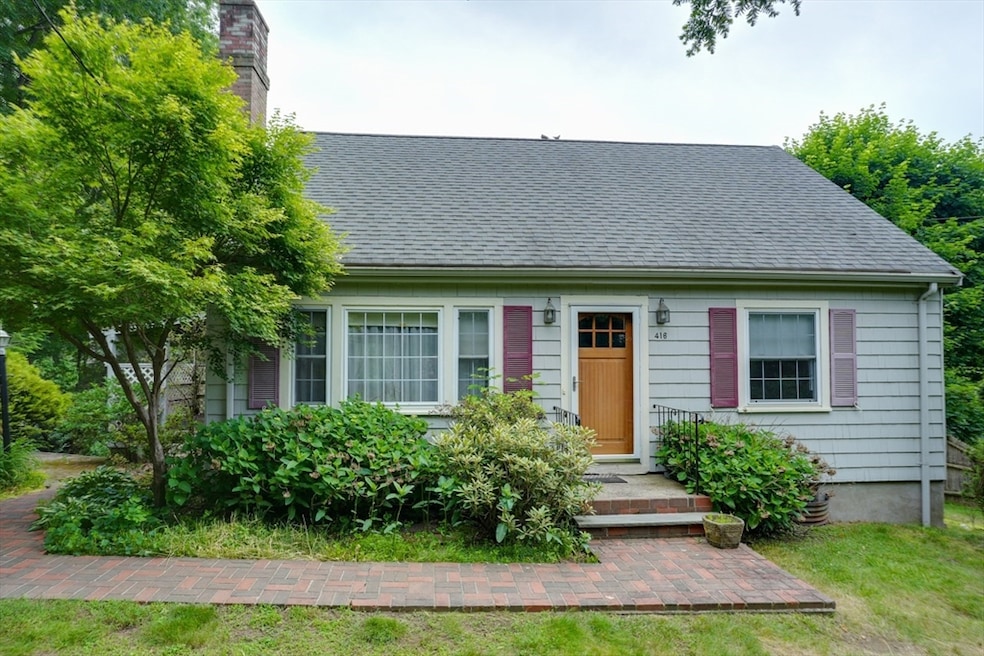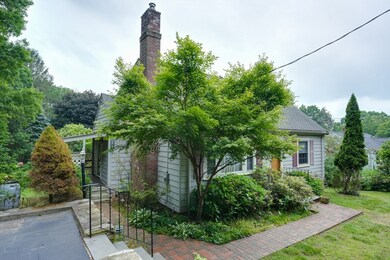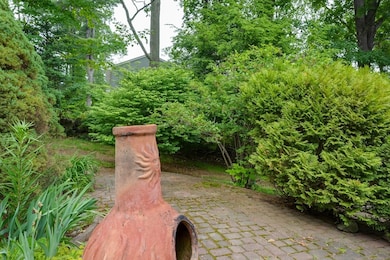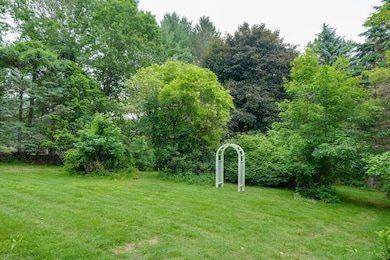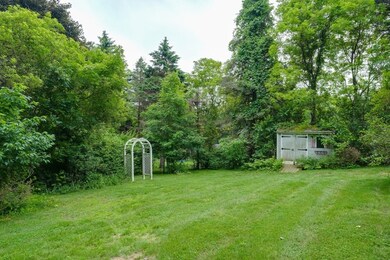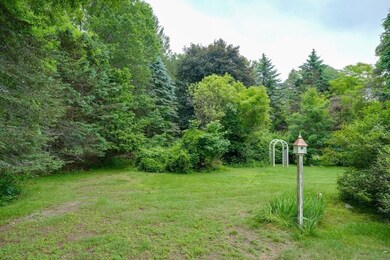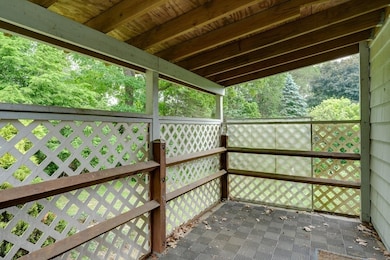
416 Norfolk St Holliston, MA 01746
Estimated payment $3,294/month
Highlights
- Very Popular Property
- Custom Closet System
- Property is near public transit
- Robert H. Adams Middle School Rated A
- Cape Cod Architecture
- 4-minute walk to Stoddard Park
About This Home
Located in the heart of Holliston, MA, 416 Norfolk St offers a unique opportunity for buyers seeking a home with lots of potential. This home presents a solid foundation for customization and modernization to suit personal tastes. The house features a traditional layout with spacious rooms, hardwood floors, oversize windows and ample natural light. The backyard provides a private outdoor space, ideal for relaxation, entertaining, and gardening. You will enjoy the close by Lake Winthrop known for its recreational activities, including fishing, kayaking and public beaches. With its convenient location near local amenities and highly rated schools, this is a perfect home for those looking to invest in a home with character and the opportunity to add value by adding your own style. Heating 2007, Roof 2013. Home is easy to show! Open House on Friday 6/13 from 4:00 to 6:00 and on Saturday 6/14 from 1:00 to 2:30. Offers will be reviewed on Monday, June 15th.
Last Listed By
Berkshire Hathaway HomeServices Commonwealth Real Estate Listed on: 06/10/2025

Open House Schedule
-
Friday, June 13, 20254:00 to 6:00 pm6/13/2025 4:00:00 PM +00:006/13/2025 6:00:00 PM +00:00Add to Calendar
-
Saturday, June 14, 202512:00 to 2:00 pm6/14/2025 12:00:00 PM +00:006/14/2025 2:00:00 PM +00:00Add to Calendar
Home Details
Home Type
- Single Family
Est. Annual Taxes
- $6,109
Year Built
- Built in 1957
Lot Details
- 0.42 Acre Lot
- Sloped Lot
Home Design
- Cape Cod Architecture
- Frame Construction
- Shingle Roof
- Concrete Perimeter Foundation
Interior Spaces
- 1,368 Sq Ft Home
- Insulated Windows
- Bay Window
- Insulated Doors
- Living Room with Fireplace
- Screened Porch
Kitchen
- Country Kitchen
- Stove
- Range
- Dishwasher
- Laminate Countertops
Flooring
- Wood
- Ceramic Tile
Bedrooms and Bathrooms
- 4 Bedrooms
- Primary Bedroom on Main
- Custom Closet System
- 2 Full Bathrooms
- Bathtub with Shower
- Separate Shower
Laundry
- Dryer
- Washer
Unfinished Basement
- Walk-Out Basement
- Basement Fills Entire Space Under The House
- Exterior Basement Entry
- Laundry in Basement
Parking
- 4 Car Parking Spaces
- Driveway
- Paved Parking
- Open Parking
Outdoor Features
- Balcony
- Patio
- Outdoor Storage
Location
- Property is near public transit
- Property is near schools
Schools
- Miller Elementary School
- Adams Middle School
- Holliston High School
Utilities
- Forced Air Heating and Cooling System
- 1 Cooling Zone
- 1 Heating Zone
- Heating System Uses Natural Gas
- 200+ Amp Service
- Electric Water Heater
- Private Sewer
Listing and Financial Details
- Assessor Parcel Number 525786
Community Details
Recreation
- Tennis Courts
- Park
- Jogging Path
- Bike Trail
Additional Features
- No Home Owners Association
- Shops
Map
Home Values in the Area
Average Home Value in this Area
Tax History
| Year | Tax Paid | Tax Assessment Tax Assessment Total Assessment is a certain percentage of the fair market value that is determined by local assessors to be the total taxable value of land and additions on the property. | Land | Improvement |
|---|---|---|---|---|
| 2025 | $6,109 | $417,000 | $245,100 | $171,900 |
| 2024 | $5,905 | $392,100 | $245,100 | $147,000 |
| 2023 | $5,975 | $388,000 | $245,100 | $142,900 |
| 2022 | $6,319 | $363,600 | $245,100 | $118,500 |
| 2021 | $5,701 | $319,400 | $200,900 | $118,500 |
| 2020 | $5,962 | $316,300 | $210,200 | $106,100 |
| 2019 | $5,864 | $311,400 | $200,200 | $111,200 |
| 2018 | $5,814 | $311,400 | $200,200 | $111,200 |
| 2017 | $5,856 | $316,200 | $202,100 | $114,100 |
| 2016 | $5,496 | $292,500 | $178,400 | $114,100 |
| 2015 | $5,066 | $261,400 | $154,900 | $106,500 |
Property History
| Date | Event | Price | Change | Sq Ft Price |
|---|---|---|---|---|
| 06/10/2025 06/10/25 | For Sale | $498,000 | -- | $364 / Sq Ft |
Purchase History
| Date | Type | Sale Price | Title Company |
|---|---|---|---|
| Quit Claim Deed | -- | None Available | |
| Deed | -- | None Available | |
| Quit Claim Deed | -- | None Available | |
| Quit Claim Deed | -- | None Available | |
| Deed | $80,000 | -- |
Mortgage History
| Date | Status | Loan Amount | Loan Type |
|---|---|---|---|
| Previous Owner | $50,000 | No Value Available | |
| Previous Owner | $98,400 | No Value Available | |
| Previous Owner | $95,000 | Purchase Money Mortgage |
Similar Homes in the area
Source: MLS Property Information Network (MLS PIN)
MLS Number: 73388932
APN: HOLL-000009-000005-000190
- 4 Roberta Cir
- 523 Norfolk St
- 279 Norfolk St
- 98 Appleyard Ln
- 57 Lakeshore Dr
- 156 Mitchell Rd
- 14 Sawyer Cir
- 1 Norfolk Ln
- 166 Willowgate Rise
- 205 Central St
- 12 Plimpton Farm Rd Unit 246
- 390 Central St
- 148 Union St
- 154 Union St
- 0 Hill St
- 655 Central St
- 138 Holly Ln
- 41 Pleasant St
- 21 Mechanic St
- 35 Church St
