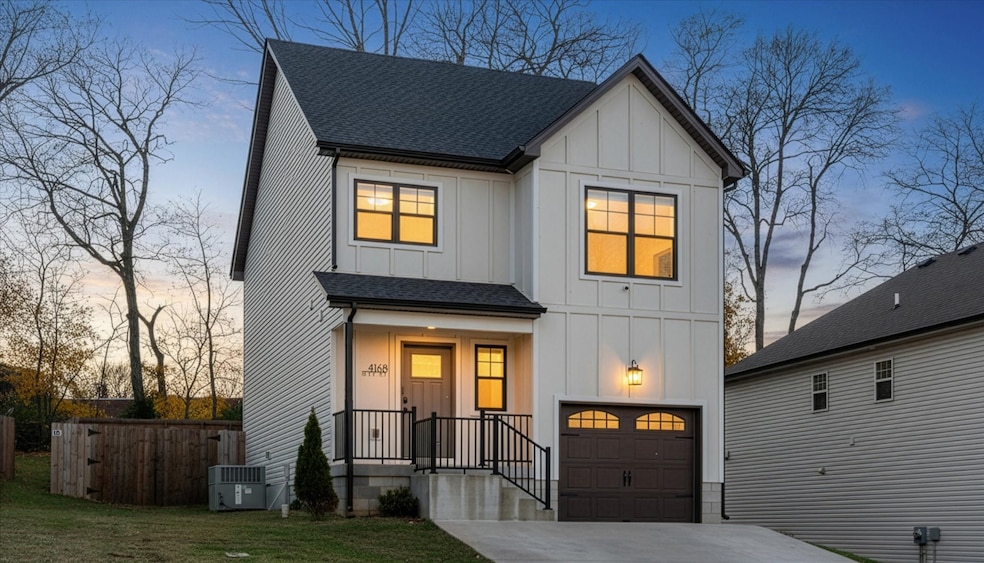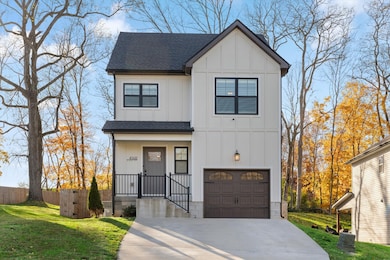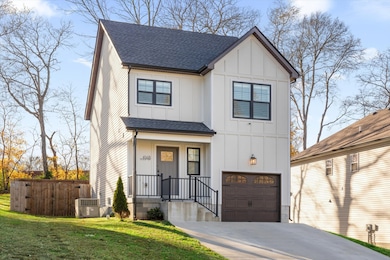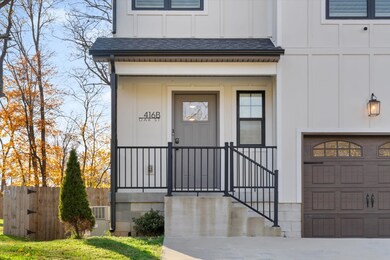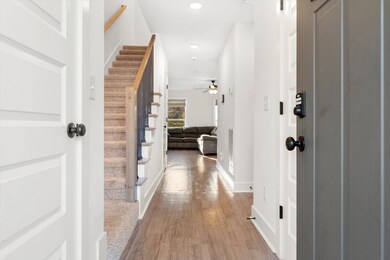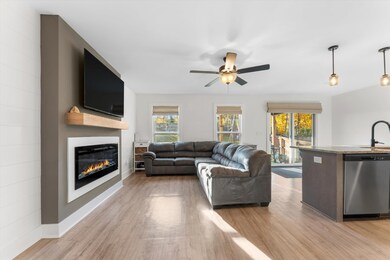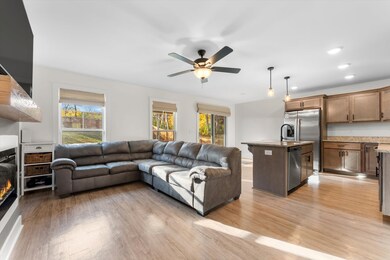416 Oak St Clarksville, TN 37042
New Providence NeighborhoodEstimated payment $1,816/month
Highlights
- Deck
- Covered Patio or Porch
- 1 Car Attached Garage
- No HOA
- Stainless Steel Appliances
- Walk-In Closet
About This Home
Welcome to 416B Oak St! This beautiful 3 bedroom, 2.5 bath home offers comfort and convenience, ideally located near Fort Campbell with no HOA. The open concept main level features a cozy fireplace and a kitchen with granite countertops, ample cabinet space, and a pantry. Upstairs, you'll find all three bedrooms and the laundry room for added convenience. The spacious primary suite includes a walk-in closet and a private bath with a double vanity. Enjoy the large backyard complete with a covered porch, extended deck, and privacy fence- perfect for entertaining or relaxing with family.
Listing Agent
EVOLVE Real Estate, LLC Brokerage Phone: 3343063049 License #378756 Listed on: 11/13/2025
Home Details
Home Type
- Single Family
Est. Annual Taxes
- $2,058
Year Built
- Built in 2023
Lot Details
- 8,276 Sq Ft Lot
- Privacy Fence
Parking
- 1 Car Attached Garage
Home Design
- Shingle Roof
- Vinyl Siding
Interior Spaces
- 1,564 Sq Ft Home
- Property has 2 Levels
- Living Room with Fireplace
- Crawl Space
Kitchen
- Oven or Range
- Microwave
- Dishwasher
- Stainless Steel Appliances
- Disposal
Flooring
- Laminate
- Tile
Bedrooms and Bathrooms
- 3 Bedrooms
- Walk-In Closet
Laundry
- Laundry Room
- Washer and Electric Dryer Hookup
Home Security
- Carbon Monoxide Detectors
- Fire and Smoke Detector
Outdoor Features
- Deck
- Covered Patio or Porch
Schools
- Byrns Darden Elementary School
- Kenwood Middle School
- Kenwood High School
Utilities
- Central Heating and Cooling System
Community Details
- No Home Owners Association
- Oak Street Estates Subdivision
Listing and Financial Details
- Assessor Parcel Number 063055H J 01205 00007055H
Map
Home Values in the Area
Average Home Value in this Area
Property History
| Date | Event | Price | List to Sale | Price per Sq Ft | Prior Sale |
|---|---|---|---|---|---|
| 11/13/2025 11/13/25 | For Sale | $312,000 | +5.8% | $199 / Sq Ft | |
| 04/15/2024 04/15/24 | Sold | $295,000 | -1.7% | $183 / Sq Ft | View Prior Sale |
| 03/20/2024 03/20/24 | Pending | -- | -- | -- | |
| 03/14/2024 03/14/24 | For Sale | $300,000 | +5.3% | $186 / Sq Ft | |
| 09/25/2023 09/25/23 | Sold | $284,900 | 0.0% | $182 / Sq Ft | View Prior Sale |
| 08/01/2023 08/01/23 | Pending | -- | -- | -- | |
| 07/20/2023 07/20/23 | Price Changed | $284,900 | -1.7% | $182 / Sq Ft | |
| 07/20/2023 07/20/23 | For Sale | $289,900 | -- | $185 / Sq Ft |
Source: Realtracs
MLS Number: 3045723
- 414 Oak St
- 441 Oak St
- 405 Beech St Unit 18
- 405 Beech St Unit 2
- 405 Beech St Unit 9
- 405 Beech St Unit 19
- 405 Beech St Unit 12
- 405 Beech St Unit 21
- 405 Beech St Unit 10
- 626 Power St Unit 9
- 626 Power St Unit 7
- 418 Peachers Mill Rd
- 418 Peachers Mill Rd Unit G10
- 701 Peachers Dr Unit D
- 706 Peachers Dr Unit C
- 492 Oak St Unit B
- 492 Oak St Unit C
- 1016 Glenkirk Dr Unit B
- 701 Power St Unit 1
- 701 Power St Unit 4
