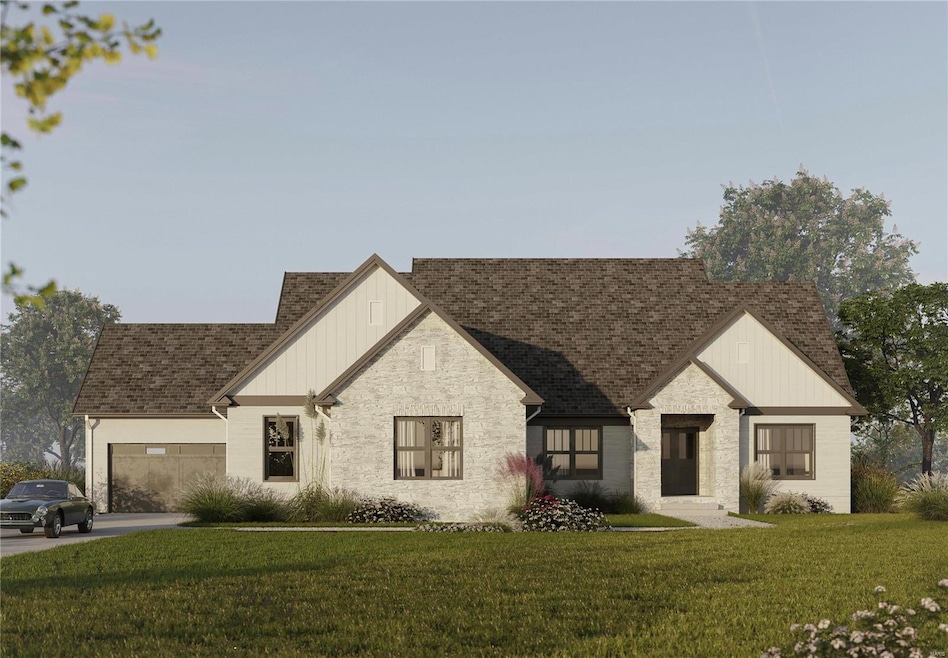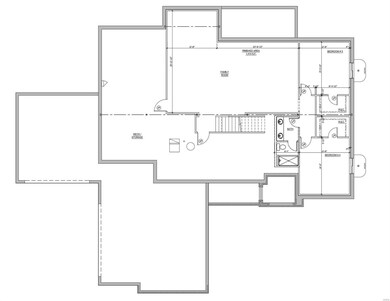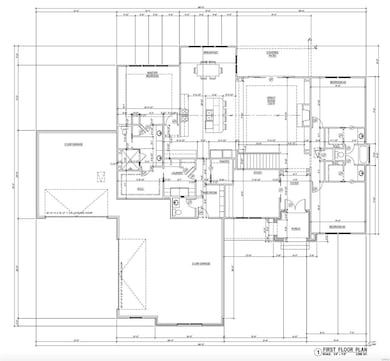PENDING
NEW CONSTRUCTION
416 Parkview Ln Eureka, MO 63025
Estimated payment $7,122/month
Total Views
27,970
5
Beds
3.5
Baths
3,972
Sq Ft
$290
Price per Sq Ft
Highlights
- New Construction
- Great Room with Fireplace
- Den
- Ranch Style House
- Mud Room
- Covered Patio or Porch
About This Home
This a TBB custom home
Home Details
Home Type
- Single Family
Parking
- 4 Car Attached Garage
Home Design
- New Construction
- Home to be built
- Ranch Style House
- Traditional Architecture
- Brick Veneer
- Shake Roof
- Vinyl Siding
Interior Spaces
- Ceiling Fan
- Wood Burning Fireplace
- Panel Doors
- Mud Room
- Great Room with Fireplace
- Family Room
- Breakfast Room
- Combination Kitchen and Dining Room
- Den
- Laundry Room
Kitchen
- Range
- Microwave
- Dishwasher
- Kitchen Island
- Disposal
Bedrooms and Bathrooms
- 5 Bedrooms
- Walk-In Closet
- Double Vanity
Basement
- 9 Foot Basement Ceiling Height
- Basement Ceilings are 8 Feet High
Schools
- Geggie Elem. Elementary School
- Lasalle Springs Middle School
- Eureka Sr. High School
Utilities
- Cooling System Powered By Gas
- Central Heating and Cooling System
- Heating System Uses Natural Gas
- Gas Water Heater
Additional Features
- Covered Patio or Porch
- 0.52 Acre Lot
Community Details
- Built by Whalen custom Homes
- Common Area
Listing and Financial Details
- Home warranty included in the sale of the property
Map
Create a Home Valuation Report for This Property
The Home Valuation Report is an in-depth analysis detailing your home's value as well as a comparison with similar homes in the area
Property History
| Date | Event | Price | List to Sale | Price per Sq Ft |
|---|---|---|---|---|
| 11/10/2025 11/10/25 | Pending | -- | -- | -- |
| 12/08/2023 12/08/23 | For Sale | $1,150,000 | -- | $290 / Sq Ft |
Source: MARIS MLS
Source: MARIS MLS
MLS Number: MIS23069313
Nearby Homes
- O McNamee Rd
- 1821 Deer Run Trail
- 1802 Deer Run Trail
- 0 N Lakeshore Dr
- 2075 Meaghan Ln
- 1833 Opeechee Beach Rd
- 1042 Palisades Ln
- 1633 Timber Bluff Trail
- 1414 Timber Valley Ct
- 3613 Cedar Haven Dr
- 3638 Cedar Haven Dr
- 3787 Highway Nn
- 513 S 2nd St
- 251 Shepard Ln
- Meramec St. W Meramec St
- 412 E Frisco St
- 0 Venus Ln
- 222 W Saint Louis St
- 5761 Hill View Dr
- S Denton Rd




