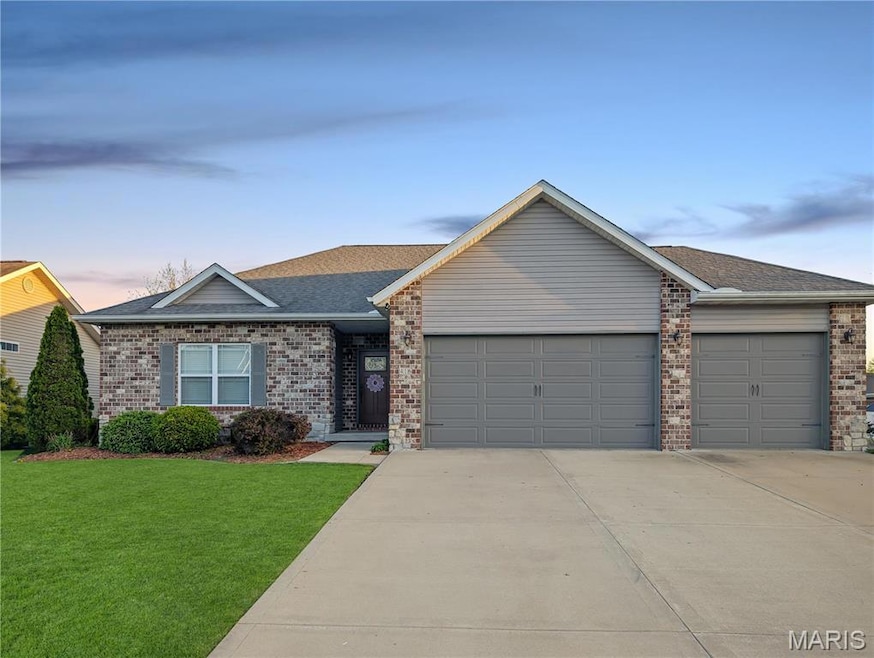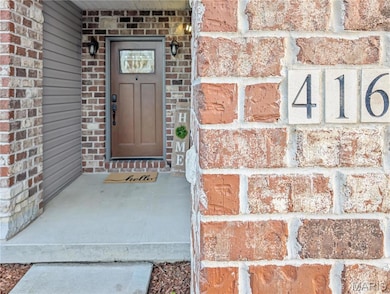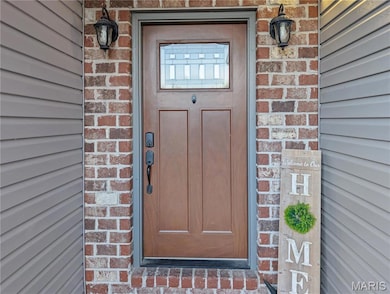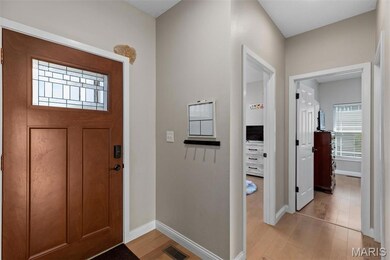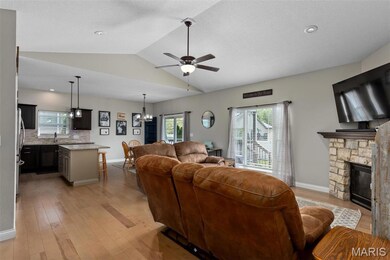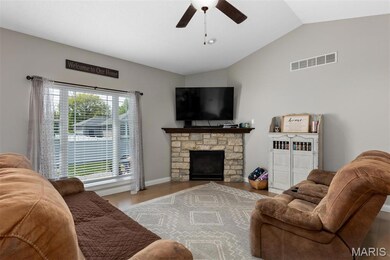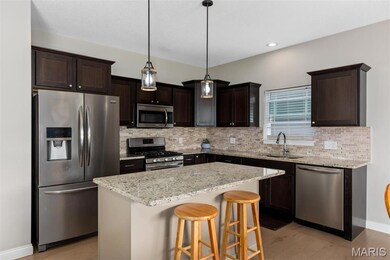
416 Pheasant Ct Worden, IL 62097
Highlights
- Engineered Wood Flooring
- 1 Fireplace
- 3 Car Attached Garage
- Liberty Middle School Rated A-
- Covered patio or porch
- Brick Veneer
About This Home
As of May 2025Nice 3 bed, 2 bath ranch in Pheasant Run with a great layout and a split floor plan. Open main area with vaulted ceilings, a corner gas fireplace in the living room, and a kitchen that’s ready to go—center island, stainless appliances, and plenty of room to cook and hang out. The primary suite is on the main floor with a walk-in shower and a freestanding soaking tub. On the other side of the house, you’ve got two more good-sized bedrooms—each with walk-in closets—and a full bath nearby. Main floor laundry. Basement is already insulated, framed, and has plumbing roughed in for a bathroom—finish it your way. Out back you’ve got a fenced yard with vinyl privacy fencing and a covered deck. Tankless water heater for added convenience. 3-car attached heated garage gives you plenty of space for vehicles, tools, or hobbies.
Last Agent to Sell the Property
RE/MAX Alliance License #475155256 Listed on: 04/26/2025

Home Details
Home Type
- Single Family
Est. Annual Taxes
- $5,854
Year Built
- Built in 2016
Lot Details
- 9,374 Sq Ft Lot
- Lot Dimensions are 75x125
Parking
- 3 Car Attached Garage
Home Design
- Brick Veneer
- Vinyl Siding
Interior Spaces
- 1,522 Sq Ft Home
- 1-Story Property
- 1 Fireplace
- Sliding Doors
- Living Room
- Dining Room
- Laundry Room
Kitchen
- Microwave
- Dishwasher
Flooring
- Engineered Wood
- Ceramic Tile
Bedrooms and Bathrooms
- 3 Bedrooms
- 2 Full Bathrooms
Unfinished Basement
- Basement Fills Entire Space Under The House
- Basement Ceilings are 8 Feet High
- Rough-In Basement Bathroom
- Basement Window Egress
Schools
- Edwardsville Dist 7 Elementary And Middle School
- Edwardsville High School
Additional Features
- Covered patio or porch
- Forced Air Heating and Cooling System
Listing and Financial Details
- Assessor Parcel Number 12-2-04-26-16-404-015
Ownership History
Purchase Details
Home Financials for this Owner
Home Financials are based on the most recent Mortgage that was taken out on this home.Purchase Details
Home Financials for this Owner
Home Financials are based on the most recent Mortgage that was taken out on this home.Purchase Details
Home Financials for this Owner
Home Financials are based on the most recent Mortgage that was taken out on this home.Purchase Details
Home Financials for this Owner
Home Financials are based on the most recent Mortgage that was taken out on this home.Similar Homes in Worden, IL
Home Values in the Area
Average Home Value in this Area
Purchase History
| Date | Type | Sale Price | Title Company |
|---|---|---|---|
| Warranty Deed | $330,000 | M County Title | |
| Warranty Deed | $255,000 | Serenity Title & Escrow | |
| Warranty Deed | -- | Madison County Title Company | |
| Warranty Deed | $307,500 | Mctc |
Mortgage History
| Date | Status | Loan Amount | Loan Type |
|---|---|---|---|
| Open | $320,100 | New Conventional | |
| Previous Owner | $260,865 | VA | |
| Previous Owner | $33,500 | New Conventional | |
| Previous Owner | $147,450 | New Conventional | |
| Previous Owner | $55,000 | New Conventional | |
| Previous Owner | $158,800 | New Conventional | |
| Previous Owner | $125,000 | New Conventional | |
| Previous Owner | $81,236 | Future Advance Clause Open End Mortgage | |
| Previous Owner | $53,373 | Credit Line Revolving | |
| Previous Owner | $350,000 | Credit Line Revolving |
Property History
| Date | Event | Price | Change | Sq Ft Price |
|---|---|---|---|---|
| 05/23/2025 05/23/25 | Sold | $330,000 | +3.1% | $217 / Sq Ft |
| 04/27/2025 04/27/25 | Pending | -- | -- | -- |
| 04/26/2025 04/26/25 | For Sale | $320,000 | -3.0% | $210 / Sq Ft |
| 04/14/2025 04/14/25 | Off Market | $330,000 | -- | -- |
| 05/23/2022 05/23/22 | Sold | $255,000 | +3.0% | $168 / Sq Ft |
| 03/16/2022 03/16/22 | For Sale | $247,500 | +24.7% | $163 / Sq Ft |
| 07/01/2016 07/01/16 | Sold | $198,500 | 0.0% | $130 / Sq Ft |
| 06/09/2016 06/09/16 | Pending | -- | -- | -- |
| 05/23/2016 05/23/16 | Price Changed | $198,500 | -3.2% | $130 / Sq Ft |
| 05/22/2016 05/22/16 | Price Changed | $205,000 | 0.0% | $135 / Sq Ft |
| 12/17/2015 12/17/15 | For Sale | $204,900 | -- | $135 / Sq Ft |
Tax History Compared to Growth
Tax History
| Year | Tax Paid | Tax Assessment Tax Assessment Total Assessment is a certain percentage of the fair market value that is determined by local assessors to be the total taxable value of land and additions on the property. | Land | Improvement |
|---|---|---|---|---|
| 2023 | $5,854 | $80,000 | $2,960 | $77,040 |
| 2022 | $5,854 | $72,660 | $2,700 | $69,960 |
| 2021 | $5,220 | $68,590 | $2,550 | $66,040 |
| 2020 | $5,030 | $65,820 | $2,450 | $63,370 |
| 2019 | $4,885 | $63,730 | $2,370 | $61,360 |
| 2018 | $4,851 | $61,560 | $2,290 | $59,270 |
| 2017 | $5,140 | $64,430 | $2,680 | $61,750 |
| 2016 | $5,179 | $64,430 | $2,680 | $61,750 |
| 2015 | $202 | $2,570 | $2,570 | $0 |
| 2014 | $202 | $2,570 | $2,570 | $0 |
| 2013 | $202 | $2,600 | $2,600 | $0 |
Agents Affiliated with this Home
-
Mike Mihelcic

Seller's Agent in 2025
Mike Mihelcic
RE/MAX Alliance
(618) 339-5752
258 Total Sales
-
Amy Sujanani

Buyer's Agent in 2025
Amy Sujanani
RE/MAX
(618) 558-0836
195 Total Sales
-
Kristen Weld

Seller's Agent in 2022
Kristen Weld
Tarrant and Harman Real Estate and Auction Co
(618) 946-9469
262 Total Sales
-
Timothy Thompson

Seller's Agent in 2016
Timothy Thompson
Worth Clark Realty
(618) 791-9073
217 Total Sales
-
Lisa Webb

Buyer's Agent in 2016
Lisa Webb
Third Street Realty
(618) 650-8787
134 Total Sales
Map
Source: MARIS MLS
MLS Number: MIS25023154
APN: 12-2-04-26-16-404-015
