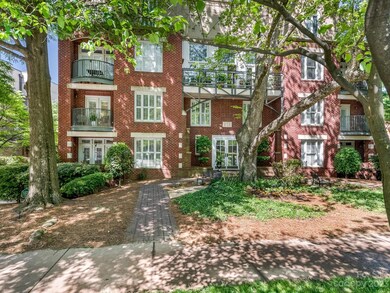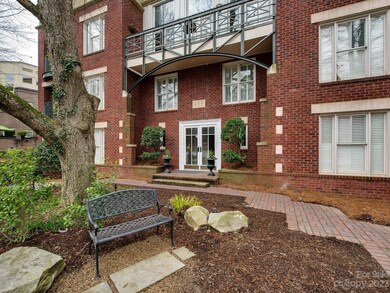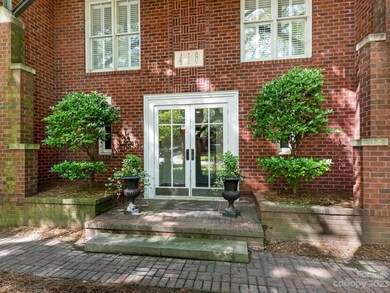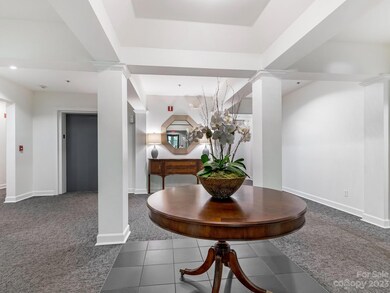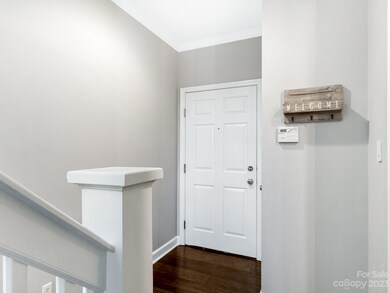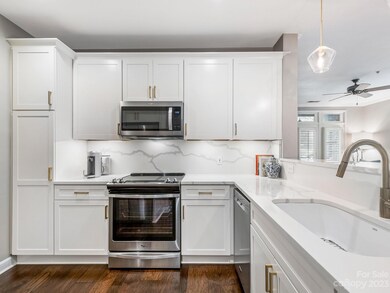
416 Queens Rd Unit 10 Charlotte, NC 28207
Cherry NeighborhoodHighlights
- Open Floorplan
- Covered patio or porch
- Walk-In Closet
- Myers Park High Rated A
- Balcony
- Breakfast Bar
About This Home
As of July 2025Beautifully updated condo in the heart of Myers Park. This 2-story 3 BR/3 Bath condo is located on the main floor of bldg and is the corner left end unit which allows for abundant light and 2 covered balconies. The main fl features beautiful new laminate h/w floors and a renovated kitchen (2021) with quartz countertops, custom cabinetry, ss appliances & new hardware. Also located on the main fl is the living rm w/ gas f/p and dining area along with a bedroom and full bath which is currently being used as a home office. Upper level features the primary BR & bath with frameless shower and walk-in closet and another BR w/en-suite bath. Both BR's open on to the upper level covered balcony w/brand new wood decking overlooking the lovely treelined Queens Rd. There is 1 assigned secure park space in garage and 1 unassigned space in lot. Unit has external storage unit, it is 2nd door down long hallway (door key opens). Close to both hospitals, greenway, uptown. HOA incl gas, water & sewer.
Last Agent to Sell the Property
Corcoran HM Properties License #256145 Listed on: 04/27/2023

Property Details
Home Type
- Condominium
Est. Annual Taxes
- $3,099
Year Built
- Built in 1997
HOA Fees
- $500 Monthly HOA Fees
Parking
- 1 Car Garage
- 1 Open Parking Space
- 1 Assigned Parking Space
Home Design
- Brick Exterior Construction
- Slab Foundation
- Synthetic Stucco Exterior
Interior Spaces
- 2-Story Property
- Open Floorplan
- Insulated Windows
- Living Room with Fireplace
- Laundry Room
Kitchen
- Breakfast Bar
- Electric Oven
- Electric Range
- Microwave
- ENERGY STAR Qualified Dishwasher
- Disposal
Flooring
- Laminate
- Tile
Bedrooms and Bathrooms
- Walk-In Closet
- 3 Full Bathrooms
Home Security
Outdoor Features
- Balcony
- Covered patio or porch
Schools
- Eastover Elementary School
- Sedgefield Middle School
- Myers Park High School
Utilities
- Central Air
- Heat Pump System
- Heating System Uses Natural Gas
- Electric Water Heater
- Cable TV Available
Listing and Financial Details
- Assessor Parcel Number 125-235-56
Community Details
Overview
- Hawthorne Management Association, Phone Number (704) 377-0114
- Mid-Rise Condominium
- 416 Queens Condos
- Myers Park Subdivision
- Mandatory home owners association
Additional Features
- Fire Sprinkler System
- Elevator
Ownership History
Purchase Details
Home Financials for this Owner
Home Financials are based on the most recent Mortgage that was taken out on this home.Purchase Details
Home Financials for this Owner
Home Financials are based on the most recent Mortgage that was taken out on this home.Purchase Details
Purchase Details
Home Financials for this Owner
Home Financials are based on the most recent Mortgage that was taken out on this home.Purchase Details
Purchase Details
Purchase Details
Similar Homes in Charlotte, NC
Home Values in the Area
Average Home Value in this Area
Purchase History
| Date | Type | Sale Price | Title Company |
|---|---|---|---|
| Warranty Deed | $565,000 | Cardinal Title Center | |
| Warranty Deed | $565,000 | Cardinal Title Center | |
| Warranty Deed | $565,000 | Cardinal Title Center | |
| Warranty Deed | $565,000 | Cardinal Title Center | |
| Warranty Deed | $525,000 | None Listed On Document | |
| Warranty Deed | $525,000 | None Listed On Document | |
| Warranty Deed | -- | -- | |
| Warranty Deed | -- | -- | |
| Warranty Deed | $376,000 | Investors Title Insurance Co | |
| Warranty Deed | $376,000 | Investors Title Insurance Co | |
| Warranty Deed | $315,000 | None Available | |
| Warranty Deed | $315,000 | None Available | |
| Warranty Deed | $256,000 | -- | |
| Warranty Deed | $256,000 | -- | |
| Warranty Deed | $205,000 | -- | |
| Warranty Deed | $205,000 | -- |
Mortgage History
| Date | Status | Loan Amount | Loan Type |
|---|---|---|---|
| Previous Owner | $180,000 | New Conventional | |
| Previous Owner | $228,000 | Adjustable Rate Mortgage/ARM | |
| Previous Owner | $259,000 | New Conventional | |
| Previous Owner | $40,000 | Credit Line Revolving | |
| Previous Owner | $258,750 | Unknown | |
| Previous Owner | $30,000 | Credit Line Revolving |
Property History
| Date | Event | Price | Change | Sq Ft Price |
|---|---|---|---|---|
| 07/01/2025 07/01/25 | Sold | $565,000 | -1.7% | $404 / Sq Ft |
| 06/07/2025 06/07/25 | For Sale | $575,000 | +9.5% | $411 / Sq Ft |
| 05/31/2023 05/31/23 | Sold | $525,000 | +6.1% | $375 / Sq Ft |
| 04/28/2023 04/28/23 | Pending | -- | -- | -- |
| 04/27/2023 04/27/23 | For Sale | $495,000 | +31.8% | $354 / Sq Ft |
| 07/12/2019 07/12/19 | Sold | $375,700 | +7.4% | $260 / Sq Ft |
| 06/09/2019 06/09/19 | Pending | -- | -- | -- |
| 06/06/2019 06/06/19 | For Sale | $349,900 | -- | $242 / Sq Ft |
Tax History Compared to Growth
Tax History
| Year | Tax Paid | Tax Assessment Tax Assessment Total Assessment is a certain percentage of the fair market value that is determined by local assessors to be the total taxable value of land and additions on the property. | Land | Improvement |
|---|---|---|---|---|
| 2023 | $3,099 | $392,128 | $0 | $392,128 |
| 2022 | $3,099 | $317,000 | $0 | $317,000 |
| 2021 | $3,099 | $317,000 | $0 | $317,000 |
| 2020 | $3,099 | $317,000 | $0 | $317,000 |
| 2019 | $3,093 | $317,000 | $0 | $317,000 |
| 2018 | $3,053 | $230,600 | $70,000 | $160,600 |
| 2017 | $3,009 | $230,600 | $70,000 | $160,600 |
| 2016 | $3,005 | $230,600 | $70,000 | $160,600 |
| 2015 | $3,002 | $230,600 | $70,000 | $160,600 |
| 2014 | $3,001 | $230,600 | $70,000 | $160,600 |
Agents Affiliated with this Home
-
Christy Howey

Seller's Agent in 2025
Christy Howey
Corcoran HM Properties
(704) 996-0484
1 in this area
87 Total Sales
-
Adrienne Priest

Buyer's Agent in 2025
Adrienne Priest
Helen Adams Realty
(704) 957-0171
1 in this area
105 Total Sales
-
Liz McIntosh

Seller's Agent in 2023
Liz McIntosh
Corcoran HM Properties
(704) 488-6224
2 in this area
58 Total Sales
-
Greg McIntosh
G
Seller Co-Listing Agent in 2023
Greg McIntosh
Corcoran HM Properties
(704) 502-5310
1 in this area
31 Total Sales
-
Mary Pell Lea Teden

Buyer's Agent in 2023
Mary Pell Lea Teden
Helen Adams Realty
(704) 975-3556
1 in this area
190 Total Sales
-
Kyle Frey

Seller's Agent in 2019
Kyle Frey
My Townhome
(704) 942-1433
127 Total Sales
Map
Source: Canopy MLS (Canopy Realtor® Association)
MLS Number: 4023035
APN: 125-235-56
- 430 Queens Rd Unit 111
- 409 Queens Rd Unit 202
- 409 Queens Rd Unit 401
- 409 Queens Rd Unit 302
- 409 Queens Rd Unit 403
- 409 Queens Rd Unit 204
- 409 Queens Rd Unit 303
- 409 Queens Rd Unit 402
- 409 Queens Rd Unit 203
- 409 Queens Rd Unit 103
- 409 Queens Rd Unit 301
- 409 Queens Rd Unit 501
- 409 Queens Rd Unit 503
- 409 Queens Rd Unit 102
- 525 Queens Rd Unit 525
- 614 Queens Rd
- 710 Morgan Park Dr
- 615 Welker St
- 217 Circle Ave
- 920 Queens Rd

