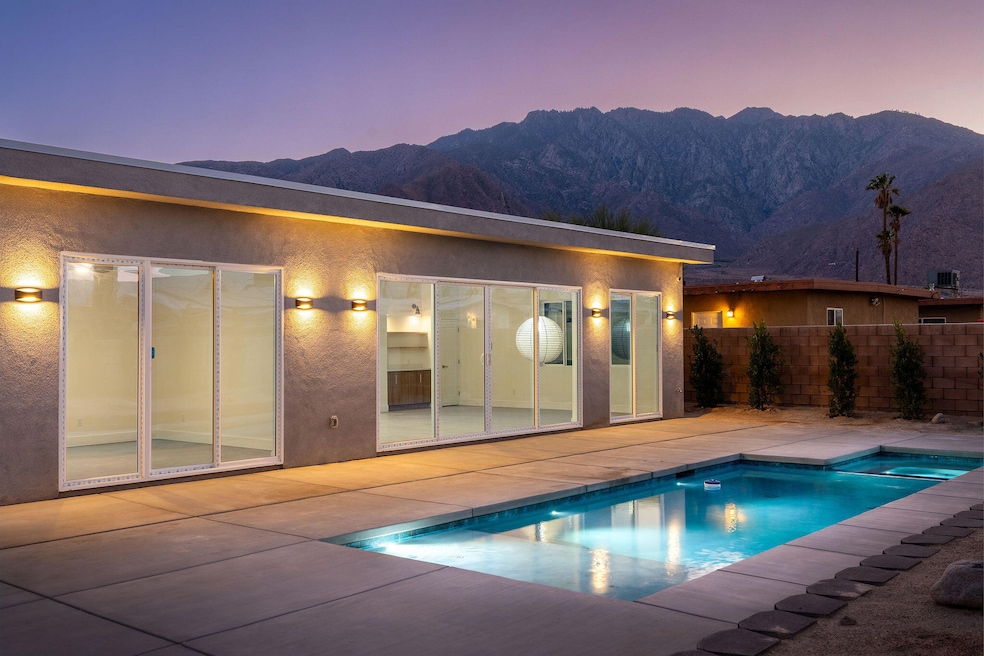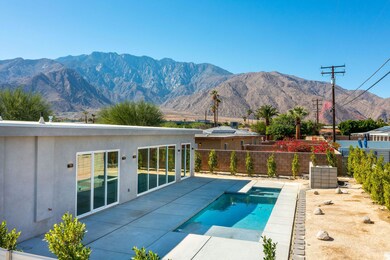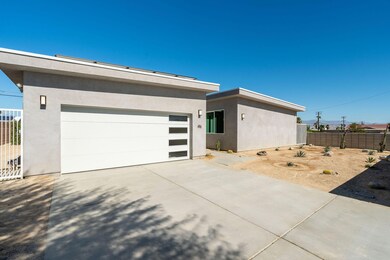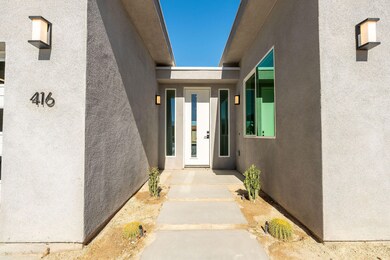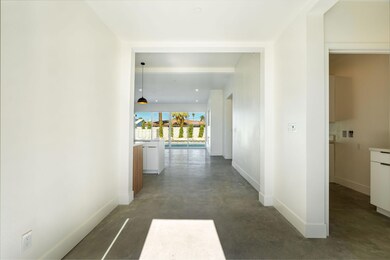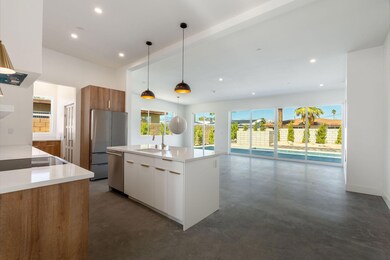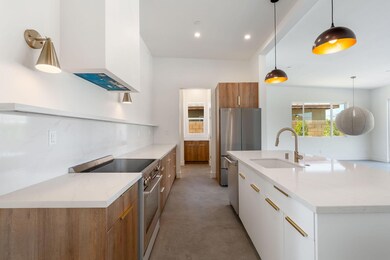416 Rosa Parks Rd Palm Springs, CA 92262
Desert Highland Gateway Estates NeighborhoodHighlights
- Heated In Ground Pool
- Solar Power System
- Home Energy Rating Service (HERS) Rated Property
- Palm Springs High School Rated A-
- Green Roof
- 4-minute walk to Desert Highland Park
About This Home
Welcome to your dream home--now available for lease! This stunning, newly constructed residence combines modern design, high-end finishes, and exceptional functionality. The open-concept floor plan is filled with natural light and features soaring ceilings, designer touches, and seamless indoor-outdoor flow.The gourmet kitchen is an entertainer's delight, showcasing quartz countertops, custom cabinetry, stainless steel appliances, and a spacious island perfect for gatherings or casual meals. With 4 bedrooms and 3 bathrooms, including a luxurious primary suite with a spa-like shower and walk-in closet, the home offers comfort, sophistication, and plenty of space.Built with energy efficiency in mind, the home features structural insulated panel construction, brand-new HVAC, plumbing, and electrical systems, an owned solar system, and a brand-new pool and spa--providing year-round enjoyment and lower utility costs.Located in a desirable neighborhood with gorgeous mountain views and convenient access to parks, shopping, and dining, this exceptional property offers flexibility for your future plans. Owner will also consider lease with the option to purchase, allowing you to enjoy the home now while securing the opportunity to make it yours later. With no HOA, owned land, and availability for short-term rental permits, the possibilities are wide open.Schedule your private showing and experience this remarkable home firsthand!
Listing Agent
Tim Sarlund and Steven Richitt
Keller Williams Luxury Homes License #01894259 Listed on: 11/25/2025

Home Details
Home Type
- Single Family
Est. Annual Taxes
- $1,490
Year Built
- Built in 2025
Lot Details
- 7,841 Sq Ft Lot
- Home has sun exposure from multiple directions
- Block Wall Fence
- Drip System Landscaping
Home Design
- Modern Architecture
- Entry on the 1st floor
- Slab Foundation
- Foam Roof
- Stucco Exterior
Interior Spaces
- 2,159 Sq Ft Home
- 1-Story Property
- Ceiling Fan
- Electric Fireplace
- Sliding Doors
- Entryway
- Great Room
- Living Room with Fireplace
- Dining Area
- Utility Room
- Concrete Flooring
- Mountain Views
Kitchen
- Electric Range
- Range Hood
- Microwave
- Dishwasher
- Kitchen Island
- Quartz Countertops
- Disposal
Bedrooms and Bathrooms
- 4 Bedrooms
- Walk-In Closet
- 3 Full Bathrooms
- Shower Only
Laundry
- Laundry Room
- 220 Volts In Laundry
Parking
- 2 Car Attached Garage
- Garage Door Opener
- Driveway
- On-Street Parking
Eco-Friendly Details
- Green Features
- Home Energy Rating Service (HERS) Rated Property
- Green Roof
- Energy-Efficient Windows
- Energy-Efficient Construction
- Energy-Efficient HVAC
- Energy-Efficient Lighting
- Energy-Efficient Insulation
- Solar Power System
Pool
- Heated In Ground Pool
- Heated Spa
- In Ground Spa
- Gunite Pool
- Outdoor Pool
- Gunite Spa
- Fence Around Pool
- Spa Fenced
Schools
- Cahuilla Elementary School
- Raymond Cree Middle School
- Palm Springs High School
Utilities
- Forced Air Heating and Cooling System
- 220 Volts in Kitchen
- Property is located within a water district
- Electric Water Heater
Additional Features
- Concrete Porch or Patio
- Ground Level
Community Details
- Desert Highland Gateway Subdivision
Listing and Financial Details
- Security Deposit $3,800
- Tenant pays for cable TV, electricity
- The owner pays for gardener, water, pool service
- 6-Month Minimum Lease Term
- Assessor Parcel Number 669395018
Map
Source: California Desert Association of REALTORS®
MLS Number: 219139234
APN: 669-395-018
- 444 W Palm Vista Dr
- 454 W Palm Vista Dr
- 394 W Bon Air Dr
- 490 W Palm Vista Dr
- 504 W Sunview Ave
- 485 W Tramview Rd
- Lot 294 W Tramview Rd
- 431 W Avenida Cerca
- 590 W Avenida Cerca
- 359 W Bon Air Dr
- 373 W Avenida Cerca
- 386 W Rosa Parks Rd
- 378 W Rosa Parks Rd
- 359 W Avenida Cerca
- 482 Paragon Loop
- 504 Paragon Loop
- 343 W Avenida Cerca
- 3864 Mission Peak
- 256 W Sunview Ave
- 265 W Tramview Rd
- 361 W Sunview Ave
- 323 W Palm Vista Dr
- 2691 Paragon Loop
- 3945 El Dorado Blvd Unit 2
- 3775 El Dorado Blvd
- 2810 N Arcadia Ct Unit 113
- 2810 N Arcadia Ct Unit 214
- 2800 N Los Felices Cir E Unit 107
- 420 N Villa Ct Unit 420 N Villa Ct Unit 100
- 3552 Melody Ln
- 2812 N Auburn Cir Unit F114
- 3657 Quiet Side St
- 675 N Los Felices Cir W Unit 205
- 680 N Ashurst Ct
- 280 Mustang Ln
- 2860 N Los Felices Rd Unit 214
- 751 N Los Felices Cir W Unit M109
- 2857 N Los Felices Rd
- 2857 N Los Felices Rd
- 2875 N Los Felices Rd Unit 210
