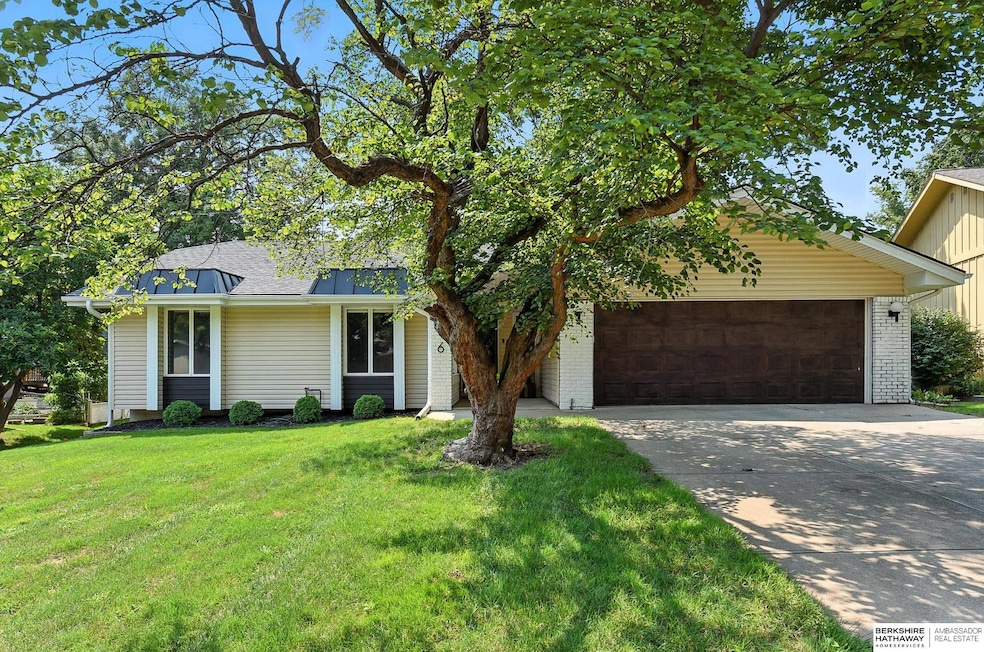
416 S 155th St Omaha, NE 68154
Piedmont Wycliffe NeighborhoodEstimated payment $2,624/month
Highlights
- Ranch Style House
- Wood Flooring
- Porch
- Kiewit Middle School Rated A
- No HOA
- 2 Car Attached Garage
About This Home
This beautiful home has been tastefully updated while maintaining all its charm and character! Once you step inside you are greeted with new modern tile floors, handrails and fixtures that lead you into the main living areas. An updated eat-in kitchen offers lots of cabinet space, breakfast bar and dining area. It opens to the dining room which can be used for a home office or additional entertainment space. The great room is our favorite room in the house with its soaring ceilings, wood beams, brick fireplace and lots of natural light! The three bedrooms are on the main floor, and all have new paint and carpet. The spa-like bathrooms have been completely updated! The lower level offers a huge rec room, a new 3⁄4 bath, tons of storage and a “secret room” which is a perfect gaming spot, wine cellar or office! The home sits on a south-facing lot with fenced yard, sprinkler system, vinyl siding and mature landscaping. New roof, furnace & AC, gutters, awnings, carpet & paint! Pre-Inspected!
Home Details
Home Type
- Single Family
Est. Annual Taxes
- $5,273
Year Built
- Built in 1978
Lot Details
- 9,583 Sq Ft Lot
- Lot Dimensions are 135.15 x 18.11 x 50 x 134.02 x 78.7
- Property is Fully Fenced
- Wood Fence
- Level Lot
- Sprinkler System
Parking
- 2 Car Attached Garage
- Garage Door Opener
Home Design
- Ranch Style House
- Traditional Architecture
- Brick Exterior Construction
- Block Foundation
- Composition Roof
Interior Spaces
- Gas Log Fireplace
- Basement
- Basement Windows
Kitchen
- Oven or Range
- Microwave
- Dishwasher
- Disposal
Flooring
- Wood
- Carpet
- Ceramic Tile
Bedrooms and Bathrooms
- 3 Bedrooms
- Shower Only
Laundry
- Dryer
- Washer
Outdoor Features
- Patio
- Porch
Schools
- Cottonwood Elementary School
- Kiewit Middle School
- Millard North High School
Utilities
- Forced Air Heating and Cooling System
- Phone Available
- Cable TV Available
Community Details
- No Home Owners Association
- Wycliffe Subdivision
Listing and Financial Details
- Assessor Parcel Number 2544987460
Map
Home Values in the Area
Average Home Value in this Area
Tax History
| Year | Tax Paid | Tax Assessment Tax Assessment Total Assessment is a certain percentage of the fair market value that is determined by local assessors to be the total taxable value of land and additions on the property. | Land | Improvement |
|---|---|---|---|---|
| 2021 | $5,412 | $257,400 | $27,000 | $230,400 |
Property History
| Date | Event | Price | Change | Sq Ft Price |
|---|---|---|---|---|
| 08/08/2025 08/08/25 | For Sale | $399,000 | +31.5% | $139 / Sq Ft |
| 08/08/2025 08/08/25 | Pending | -- | -- | -- |
| 07/14/2022 07/14/22 | Sold | $303,500 | +4.7% | $106 / Sq Ft |
| 06/14/2022 06/14/22 | Pending | -- | -- | -- |
| 06/09/2022 06/09/22 | For Sale | $290,000 | +46.5% | $101 / Sq Ft |
| 11/01/2016 11/01/16 | Sold | $198,000 | -1.0% | $69 / Sq Ft |
| 08/24/2016 08/24/16 | Pending | -- | -- | -- |
| 08/19/2016 08/19/16 | For Sale | $200,000 | -- | $70 / Sq Ft |
Similar Homes in the area
Source: Great Plains Regional MLS
MLS Number: 22521848
APN: 2544-9874-60
- 333 N 155th Cir
- 15616 Westchester Cir
- 15222 Douglas Cir
- 15682 Leavenworth St
- 15692 Leavenworth St
- 422 S 152nd Cir
- 15506 Marcy Cir
- 207 N 153rd Cir
- 15818 Howard St
- 621 S 152nd Cir
- 203 S 150th Cir
- 15023 Davenport Cir
- 15527 Mason Cir
- 629 S 150th St
- 16027 Wakeley St
- 16191 Capitol Ave
- 15003 California Cir
- 628 N 151st Cir
- 204 N 163rd St
- 1544 S 150th Ave






