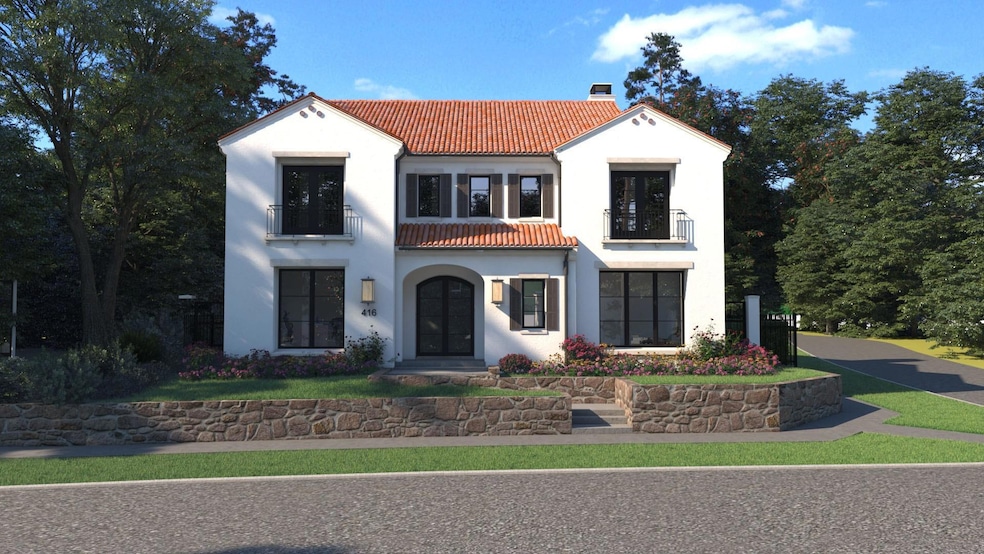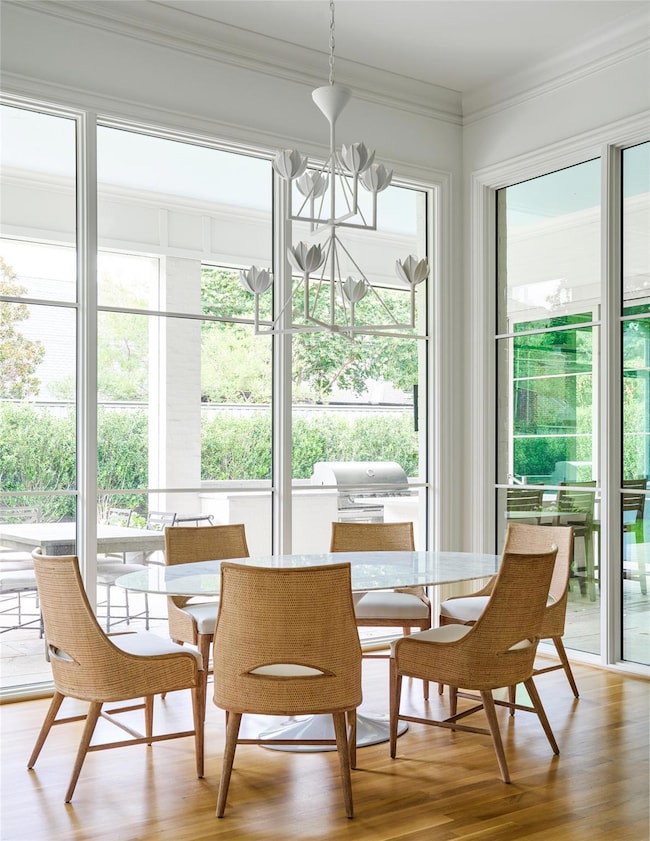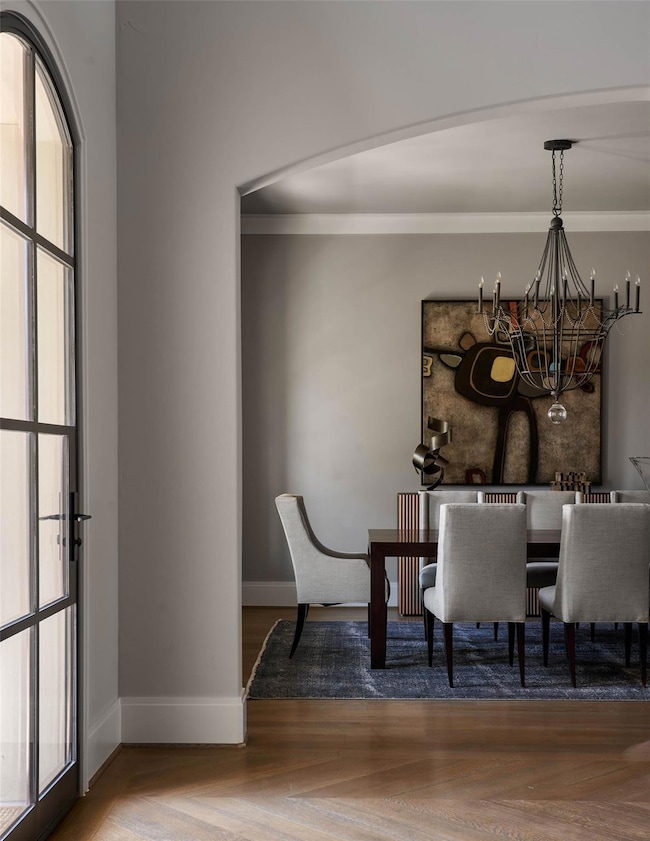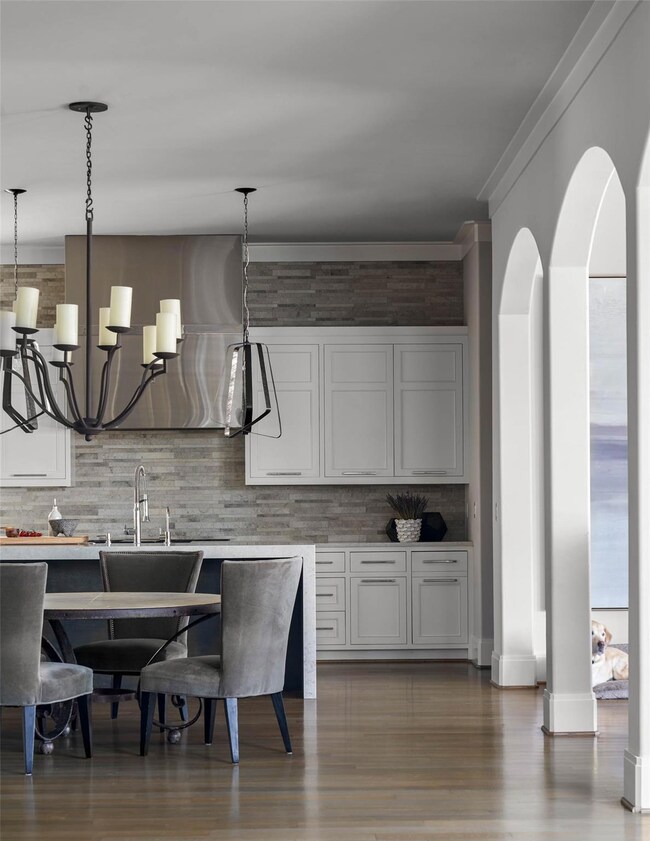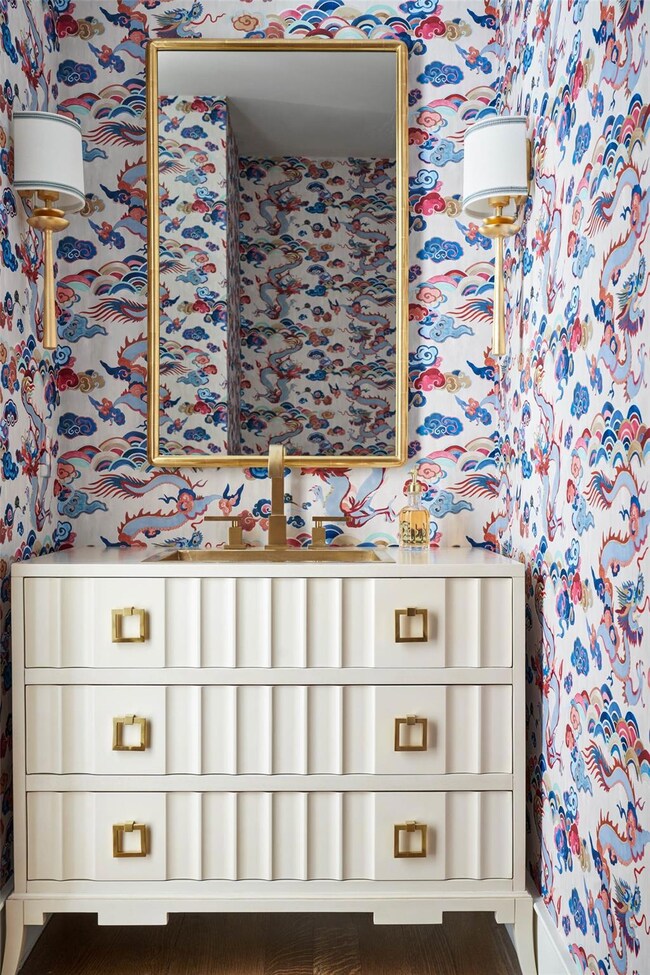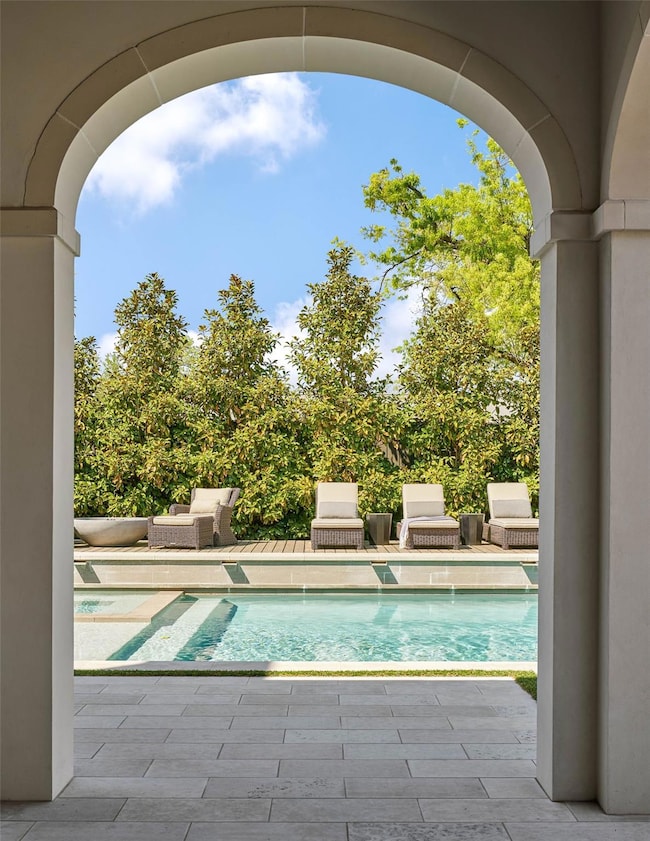
416 S Watson Blvd Frisco, TX 75033
Estimated payment $26,090/month
Highlights
- Golf Course Community
- New Construction
- Gated Community
- Fitness Center
- Outdoor Pool
- Built-In Refrigerator
About This Home
Welcome to 416 Watson Blvd, a stunning new modern Mediterranean spec home built by the prestigious Hawkins-Welwood Homes. Located on a prime corner lot in the coveted, gated Preserve community in Frisco, this 5-bedroom, 5-bathroom residence offers an exceptional blend of luxury, comfort, and contemporary design.Spanning over an expansive floor plan, this home is designed for both relaxation and entertainment. The open-concept living area features large windows that flood the space with natural light. The great room, with its sleek fireplace, flows effortlessly into the gourmet kitchen, where culinary enthusiasts will appreciate the top-tier Sub-Zero and Wolf appliances, custom cabinetry, and a large central island. A spacious pantry and a wet bar add convenience and elegance to this chef-inspired kitchen.The luxurious primary suite, located on the first floor, is a true retreat, complete with a spa-like bathroom featuring dual vanities, a freestanding soaking tub, and a custom walk-in closet. Each of the four additional bedrooms is generously sized, each with its own en-suite bath, providing ultimate privacy and comfort for family and guests.This home also boasts a 3-car garage, a smart home system, and ample storage throughout. The natural lot provides the ideal canvas for outdoor living, with a covered patio that’s perfect for entertaining or relaxing, along with space for a pool or other outdoor amenities.Nestled in the highly sought-after Preserve community, residents enjoy a serene, private setting with close proximity to shopping, dining, and top-tier Frisco ISD schools. With its Mediterranean-inspired design, state-of-the-art features, and exceptional craftsmanship, 416 Watson Blvd is the epitome of luxury living in Frisco. Home is set to begin construction in mid 2025, or when client closes on lot.
Listing Agent
HW Builders, LLC Brokerage Phone: 972-931-1006 License #0634387 Listed on: 01/16/2025
Home Details
Home Type
- Single Family
Year Built
- New Construction
Lot Details
- 8,700 Sq Ft Lot
- Lot Dimensions are 64x132
- Wood Fence
- Aluminum or Metal Fence
- Corner Lot
- Irregular Lot
- Sprinkler System
- Cleared Lot
HOA Fees
- $792 Monthly HOA Fees
Parking
- 3 Car Attached Garage
- Alley Access
- Tandem Parking
Home Design
- Mediterranean Architecture
- Brick Exterior Construction
Interior Spaces
- 5,240 Sq Ft Home
- 2-Story Property
- Open Floorplan
- Wet Bar
- Sound System
- Wired For A Flat Screen TV
- Built-In Features
- Vaulted Ceiling
- Ceiling Fan
- Chandelier
- Decorative Lighting
- Wood Burning Fireplace
- Gas Fireplace
- Living Room with Fireplace
Kitchen
- Electric Oven
- Plumbed For Gas In Kitchen
- Gas Cooktop
- Microwave
- Built-In Refrigerator
- Dishwasher
- Wine Cooler
- Kitchen Island
- Granite Countertops
- Disposal
Flooring
- Wood
- Carpet
- Ceramic Tile
Bedrooms and Bathrooms
- 5 Bedrooms
- 5 Full Bathrooms
Laundry
- Laundry in Utility Room
- Full Size Washer or Dryer
- Washer Hookup
Home Security
- Burglar Security System
- Security Lights
- Security Gate
- Carbon Monoxide Detectors
- Fire and Smoke Detector
Outdoor Features
- Outdoor Pool
- Covered patio or porch
- Outdoor Gas Grill
Schools
- Minett Elementary School
- Wilkinson Middle School
- Panther Creek High School
Utilities
- Central Heating and Cooling System
- Heating System Uses Natural Gas
- Tankless Water Heater
- High Speed Internet
- Cable TV Available
Listing and Financial Details
- Legal Lot and Block 1 / K
Community Details
Overview
- Association fees include ground maintenance, management fees, security
- The Preserve: First Service Residential HOA, Phone Number (469) 252-4647
- Located in the The Preserve master-planned community
- The Preserve Subdivision
- Mandatory home owners association
- Greenbelt
Amenities
- Clubhouse
Recreation
- Golf Course Community
- Pickleball Courts
- Community Playground
- Fitness Center
- Community Pool
- Park
Security
- Security Guard
- Gated Community
Map
Home Values in the Area
Average Home Value in this Area
Property History
| Date | Event | Price | Change | Sq Ft Price |
|---|---|---|---|---|
| 02/26/2025 02/26/25 | Price Changed | $3,850,000 | +2.3% | $735 / Sq Ft |
| 01/16/2025 01/16/25 | For Sale | $3,765,000 | -- | $719 / Sq Ft |
Similar Homes in Frisco, TX
Source: North Texas Real Estate Information Systems (NTREIS)
MLS Number: 20818874
- 404 Edmonds St
- 409 Edmonds St
- 403 Edmonds St
- 417 Watson Blvd
- 464 Watson Blvd
- 214 Slateworth St
- 156 Wyeth Ave
- 434 Applewood Ln
- 4050 Burkesville Ln
- 4082 Burkesville Ln
- 444 Cotter Ln
- 274 Dudley St
- 268 Dudley St
- 139 Verde Meadows Dr
- 14438 Hiseville Ct
- 3372 Betony St
- 3528 Coral Hill St
- 3752 Connie Ln
- 3552 Melvina Dr
- 3744 Connie Ln
