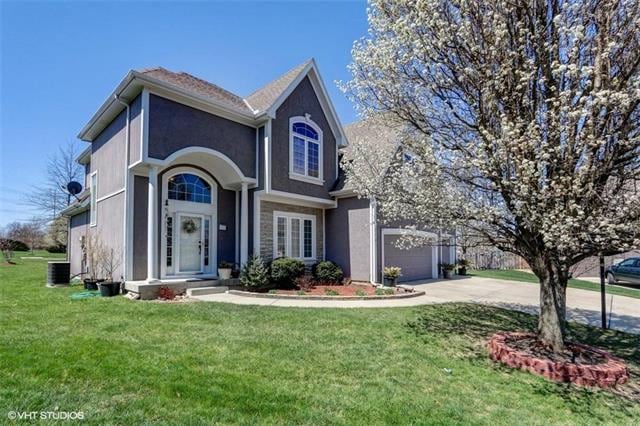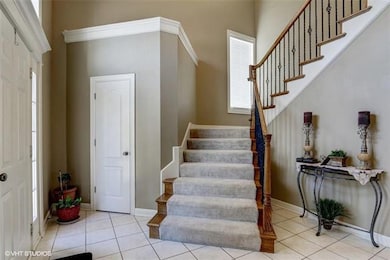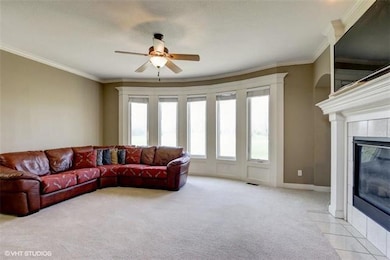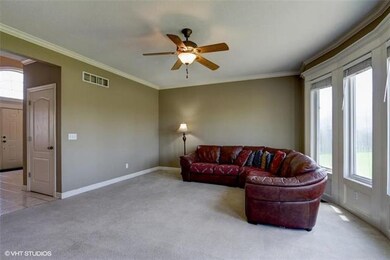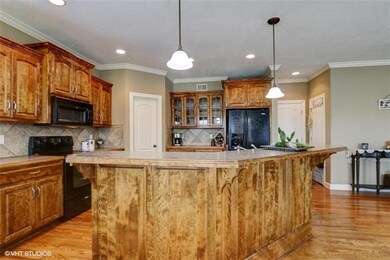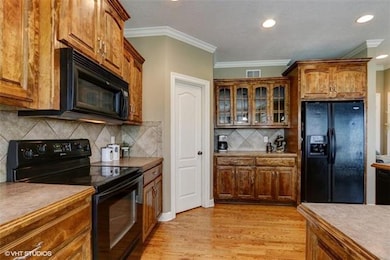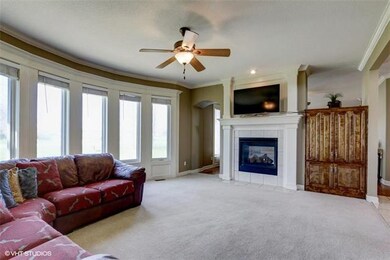
416 SE Stillwater Ct Lees Summit, MO 64063
Highlights
- Lake Privileges
- Hearth Room
- Traditional Architecture
- Highland Park Elementary School Rated A
- Vaulted Ceiling
- Wood Flooring
About This Home
As of July 2018Stunning 2 story home on cul-de-sac lot! Walk in to dramatic staircase, soaring ceilings, gleaming tile floors, and distinctive open formal dining. Bay windows, see-thru fireplace, crown molding in living room. Arched doorway to welcoming hearth and eat-in kitchen, complete with island, pantry, natural lighting, and custom cabinetry. Master suite sitting room w fireplace, walk in closet, tray ceiling, jacuzzi tub. All BRs & laundry on 2nd level. Lake access and within walking distance to Highland Elementary!
Last Agent to Sell the Property
Ann Burchett
BHG Kansas City Homes License #2016022966 Listed on: 04/18/2018

Last Buyer's Agent
Victoria Geoghegan
EXP Realty LLC
Home Details
Home Type
- Single Family
Est. Annual Taxes
- $5,417
Year Built
- Built in 2004
Lot Details
- Cul-De-Sac
HOA Fees
- $33 Monthly HOA Fees
Parking
- 3 Car Attached Garage
- Front Facing Garage
Home Design
- Traditional Architecture
- Composition Roof
- Wood Siding
- Stucco
Interior Spaces
- 2,705 Sq Ft Home
- Wet Bar: Hardwood, Carpet, Fireplace, Walk-In Closet(s), Ceramic Tiles, Double Vanity, Shower Only, Whirlpool Tub, Cathedral/Vaulted Ceiling, Granite Counters, Pantry
- Built-In Features: Hardwood, Carpet, Fireplace, Walk-In Closet(s), Ceramic Tiles, Double Vanity, Shower Only, Whirlpool Tub, Cathedral/Vaulted Ceiling, Granite Counters, Pantry
- Vaulted Ceiling
- Ceiling Fan: Hardwood, Carpet, Fireplace, Walk-In Closet(s), Ceramic Tiles, Double Vanity, Shower Only, Whirlpool Tub, Cathedral/Vaulted Ceiling, Granite Counters, Pantry
- Skylights
- 2 Fireplaces
- See Through Fireplace
- Gas Fireplace
- Shades
- Plantation Shutters
- Drapes & Rods
- Great Room
- Sitting Room
- Formal Dining Room
- Laundry on upper level
Kitchen
- Hearth Room
- Breakfast Area or Nook
- Kitchen Island
- Granite Countertops
- Laminate Countertops
Flooring
- Wood
- Wall to Wall Carpet
- Linoleum
- Laminate
- Stone
- Ceramic Tile
- Luxury Vinyl Plank Tile
- Luxury Vinyl Tile
Bedrooms and Bathrooms
- 4 Bedrooms
- Cedar Closet: Hardwood, Carpet, Fireplace, Walk-In Closet(s), Ceramic Tiles, Double Vanity, Shower Only, Whirlpool Tub, Cathedral/Vaulted Ceiling, Granite Counters, Pantry
- Walk-In Closet: Hardwood, Carpet, Fireplace, Walk-In Closet(s), Ceramic Tiles, Double Vanity, Shower Only, Whirlpool Tub, Cathedral/Vaulted Ceiling, Granite Counters, Pantry
- Double Vanity
- Whirlpool Bathtub
- Hardwood
Basement
- Basement Fills Entire Space Under The House
- Sump Pump
- Sub-Basement: Bathroom 2
Outdoor Features
- Lake Privileges
- Enclosed patio or porch
- Playground
Schools
- Highland Park Elementary School
- Lee's Summit High School
Utilities
- Central Air
- Back Up Gas Heat Pump System
Listing and Financial Details
- Assessor Parcel Number 60-230-23-04-00-0-00-000
Community Details
Overview
- Summit Mill Subdivision
Recreation
- Community Pool
Ownership History
Purchase Details
Home Financials for this Owner
Home Financials are based on the most recent Mortgage that was taken out on this home.Purchase Details
Home Financials for this Owner
Home Financials are based on the most recent Mortgage that was taken out on this home.Purchase Details
Similar Homes in Lees Summit, MO
Home Values in the Area
Average Home Value in this Area
Purchase History
| Date | Type | Sale Price | Title Company |
|---|---|---|---|
| Warranty Deed | -- | Security Title | |
| Warranty Deed | -- | Ctic | |
| Corporate Deed | -- | Security Land Title Company |
Mortgage History
| Date | Status | Loan Amount | Loan Type |
|---|---|---|---|
| Open | $49,000 | Credit Line Revolving | |
| Open | $311,931 | VA | |
| Closed | $314,703 | VA | |
| Previous Owner | $122,000 | New Conventional | |
| Previous Owner | $52,000 | Unknown | |
| Previous Owner | $88,900 | Fannie Mae Freddie Mac |
Property History
| Date | Event | Price | Change | Sq Ft Price |
|---|---|---|---|---|
| 07/10/2018 07/10/18 | Sold | -- | -- | -- |
| 04/18/2018 04/18/18 | For Sale | $339,000 | -- | $125 / Sq Ft |
Tax History Compared to Growth
Tax History
| Year | Tax Paid | Tax Assessment Tax Assessment Total Assessment is a certain percentage of the fair market value that is determined by local assessors to be the total taxable value of land and additions on the property. | Land | Improvement |
|---|---|---|---|---|
| 2024 | $6,860 | $95,000 | $13,946 | $81,054 |
| 2023 | $6,810 | $95,000 | $13,946 | $81,054 |
| 2022 | $6,104 | $75,620 | $12,075 | $63,545 |
| 2021 | $6,231 | $75,620 | $12,075 | $63,545 |
| 2020 | $5,999 | $72,094 | $12,075 | $60,019 |
| 2019 | $5,835 | $72,094 | $12,075 | $60,019 |
| 2018 | $5,417 | $62,116 | $8,291 | $53,825 |
| 2017 | $5,417 | $62,116 | $8,291 | $53,825 |
| 2016 | $5,218 | $59,223 | $7,581 | $51,642 |
| 2014 | $5,164 | $57,455 | $7,583 | $49,872 |
Agents Affiliated with this Home
-
A
Seller's Agent in 2018
Ann Burchett
BHG Kansas City Homes
-
V
Buyer's Agent in 2018
Victoria Geoghegan
EXP Realty LLC
Map
Source: Heartland MLS
MLS Number: 2100465
APN: 60-230-23-04-00-0-00-000
- 408 SE Weiss Cir
- 2809 SE Jennifer Dr
- 129 SE Chelsea Dr
- 610 SE Joel Ave
- 331 SE Brookside Dr
- 3104 SE 2nd St
- 2621 SE 5th St
- 23808 E Langsford Rd
- 2633 E Langsford Rd
- 505 SE Williamsburg Dr
- 214 SE Windsboro Ct
- Lot 20 Eagle Crest Dr
- 2432 SE 6th St
- 308 SE Williamsburg Cir
- 2504 NE Woodland Oak Cir
- 2508 NE Woodland Oak Cir
- 500 NE Woodpark Ln
- 514 NE Viewpark Dr
- 12510 NE Parkwood Dr
- 201 SE Somerset Dr
