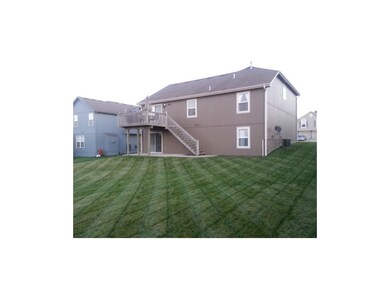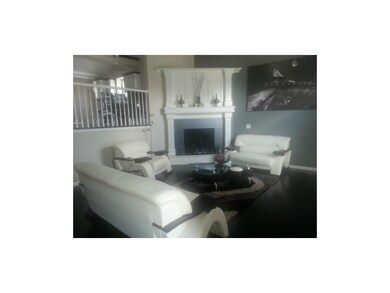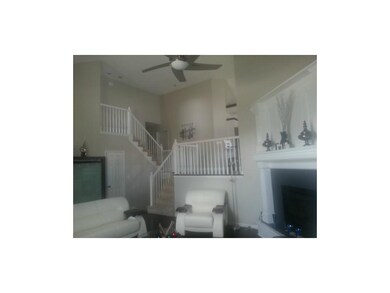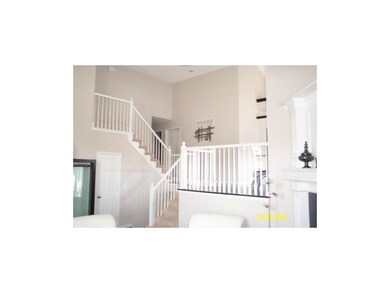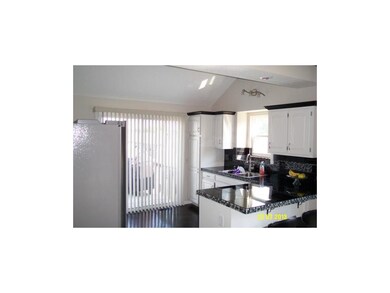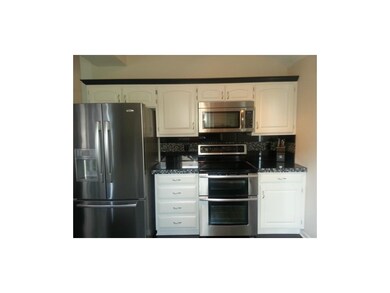
416 Spring Branch Dr Raymore, MO 64083
Highlights
- Deck
- Vaulted Ceiling
- Wood Flooring
- Creekmoor Elementary School Rated A-
- Traditional Architecture
- Whirlpool Bathtub
About This Home
As of May 2017WONDERFULLY REFINISHED ULTRA-MODERN 4BR/3BA CALIFORNIA SPLIT in nice Raymore subdivision. Seller has made many top of the line upgrades to the property & the quality definitely shows! Over 2,700 sq ft of living area + unfinished sub-basement for lots of storage. Freshly painted interior & exterior with nicely manicured yard makes this a show home! Granite entry and counter tops plus newer carpet & laminates most everywhere. Bamboo wood floors in great room and marble tile floors in master bath. New microwave and dishwasher August 2013.
Last Agent to Sell the Property
ReeceNichols - Lees Summit License #1999120513 Listed on: 08/18/2013

Home Details
Home Type
- Single Family
Est. Annual Taxes
- $2,422
Year Built
- Built in 2002
Lot Details
- Lot Dimensions are 73 x 130
HOA Fees
- $19 Monthly HOA Fees
Parking
- 2 Car Attached Garage
- Inside Entrance
- Front Facing Garage
- Garage Door Opener
Home Design
- Traditional Architecture
- Split Level Home
- Frame Construction
- Composition Roof
- Stone Trim
Interior Spaces
- 2,800 Sq Ft Home
- Wet Bar: Carpet, Ceiling Fan(s), Ceramic Tiles, Double Vanity, Shower Only, Whirlpool Tub, Walk-In Closet(s), Wood Floor, Pantry, Cathedral/Vaulted Ceiling, Fireplace
- Built-In Features: Carpet, Ceiling Fan(s), Ceramic Tiles, Double Vanity, Shower Only, Whirlpool Tub, Walk-In Closet(s), Wood Floor, Pantry, Cathedral/Vaulted Ceiling, Fireplace
- Vaulted Ceiling
- Ceiling Fan: Carpet, Ceiling Fan(s), Ceramic Tiles, Double Vanity, Shower Only, Whirlpool Tub, Walk-In Closet(s), Wood Floor, Pantry, Cathedral/Vaulted Ceiling, Fireplace
- Skylights
- Zero Clearance Fireplace
- Gas Fireplace
- Thermal Windows
- Shades
- Plantation Shutters
- Drapes & Rods
- Great Room with Fireplace
- Combination Kitchen and Dining Room
- Laundry on main level
Kitchen
- Eat-In Country Kitchen
- Electric Oven or Range
- Dishwasher
- Granite Countertops
- Laminate Countertops
- Disposal
Flooring
- Wood
- Wall to Wall Carpet
- Linoleum
- Laminate
- Stone
- Ceramic Tile
- Luxury Vinyl Plank Tile
- Luxury Vinyl Tile
Bedrooms and Bathrooms
- 4 Bedrooms
- Cedar Closet: Carpet, Ceiling Fan(s), Ceramic Tiles, Double Vanity, Shower Only, Whirlpool Tub, Walk-In Closet(s), Wood Floor, Pantry, Cathedral/Vaulted Ceiling, Fireplace
- Walk-In Closet: Carpet, Ceiling Fan(s), Ceramic Tiles, Double Vanity, Shower Only, Whirlpool Tub, Walk-In Closet(s), Wood Floor, Pantry, Cathedral/Vaulted Ceiling, Fireplace
- 3 Full Bathrooms
- Double Vanity
- Whirlpool Bathtub
- Carpet
Finished Basement
- Walk-Out Basement
- Sump Pump
Home Security
- Storm Doors
- Fire and Smoke Detector
Outdoor Features
- Deck
- Enclosed patio or porch
Schools
- Creekmoor Elementary School
- Raymore-Peculiar High School
Utilities
- Central Air
- Heat Pump System
- Back Up Gas Heat Pump System
Listing and Financial Details
- Exclusions: Microwave
- Assessor Parcel Number 2229419
Community Details
Overview
- Madison Creek Subdivision
Recreation
- Community Pool
Ownership History
Purchase Details
Purchase Details
Home Financials for this Owner
Home Financials are based on the most recent Mortgage that was taken out on this home.Purchase Details
Home Financials for this Owner
Home Financials are based on the most recent Mortgage that was taken out on this home.Purchase Details
Home Financials for this Owner
Home Financials are based on the most recent Mortgage that was taken out on this home.Purchase Details
Home Financials for this Owner
Home Financials are based on the most recent Mortgage that was taken out on this home.Purchase Details
Similar Homes in the area
Home Values in the Area
Average Home Value in this Area
Purchase History
| Date | Type | Sale Price | Title Company |
|---|---|---|---|
| Special Warranty Deed | -- | -- | |
| Warranty Deed | -- | Secured Title Of Kansas City | |
| Interfamily Deed Transfer | -- | Truhome Titje Solutithis Llc | |
| Warranty Deed | -- | Kansas City Title Inc | |
| Special Warranty Deed | -- | -- | |
| Special Warranty Deed | -- | -- | |
| Trustee Deed | $139,637 | -- |
Mortgage History
| Date | Status | Loan Amount | Loan Type |
|---|---|---|---|
| Previous Owner | $115,000 | New Conventional | |
| Previous Owner | $187,839 | FHA | |
| Previous Owner | $187,625 | New Conventional | |
| Previous Owner | $128,653 | FHA | |
| Previous Owner | $34,750 | New Conventional |
Property History
| Date | Event | Price | Change | Sq Ft Price |
|---|---|---|---|---|
| 05/25/2017 05/25/17 | Sold | -- | -- | -- |
| 04/29/2017 04/29/17 | Pending | -- | -- | -- |
| 04/25/2017 04/25/17 | For Sale | $230,000 | +7.0% | $82 / Sq Ft |
| 12/19/2013 12/19/13 | Sold | -- | -- | -- |
| 11/17/2013 11/17/13 | Pending | -- | -- | -- |
| 08/19/2013 08/19/13 | For Sale | $214,900 | -- | $77 / Sq Ft |
Tax History Compared to Growth
Tax History
| Year | Tax Paid | Tax Assessment Tax Assessment Total Assessment is a certain percentage of the fair market value that is determined by local assessors to be the total taxable value of land and additions on the property. | Land | Improvement |
|---|---|---|---|---|
| 2024 | $3,403 | $41,810 | $4,990 | $36,820 |
| 2023 | $3,398 | $41,810 | $4,990 | $36,820 |
| 2022 | $3,005 | $36,730 | $4,990 | $31,740 |
| 2021 | $3,005 | $36,730 | $4,990 | $31,740 |
| 2020 | $2,974 | $35,700 | $4,990 | $30,710 |
| 2019 | $2,871 | $35,700 | $4,990 | $30,710 |
| 2018 | $2,640 | $31,700 | $4,130 | $27,570 |
| 2017 | $2,387 | $31,700 | $4,130 | $27,570 |
| 2016 | $2,387 | $29,750 | $4,130 | $25,620 |
| 2015 | $2,388 | $29,750 | $4,130 | $25,620 |
| 2014 | $2,389 | $29,750 | $4,130 | $25,620 |
| 2013 | -- | $29,750 | $4,130 | $25,620 |
Agents Affiliated with this Home
-

Seller's Agent in 2017
Connie Lerch
Kansas City Real Estate, Inc.
(816) 804-1985
16 in this area
60 Total Sales
-

Buyer's Agent in 2017
Jason Sharpsteen
RE/MAX Revolution
(816) 786-9558
213 Total Sales
-
M
Seller's Agent in 2013
Mike Dethloff
ReeceNichols - Lees Summit
(816) 524-7272
3 in this area
10 Total Sales
-

Buyer's Agent in 2013
Chad Novotny
EXP Realty LLC
(816) 560-3585
2 in this area
126 Total Sales
Map
Source: Heartland MLS
MLS Number: 1846464
APN: 2229419
- 401 Granite Ct
- 0 Madison Creek Dr
- 444 Madison Creek Dr
- 206 W Calico Dr
- 520 N Jefferson St
- 701 Red Clover Ct
- 704 Red Clover Ct
- 508 Foxglove Ln
- 504 Foxglove Ln
- 709 Wood Sage Ct
- 707 Wood Sage Ct
- 506 Foxglove Ln
- 500 Foxglove Ln
- 705 Wood Sage Ct
- 701 Wood Sage Ct
- 707 Red Clover Ct
- 706 Wood Sage Ct
- 1001 Branchwood Ln
- 1005 Branchwood Ln
- 1007 Branchwood Ln

