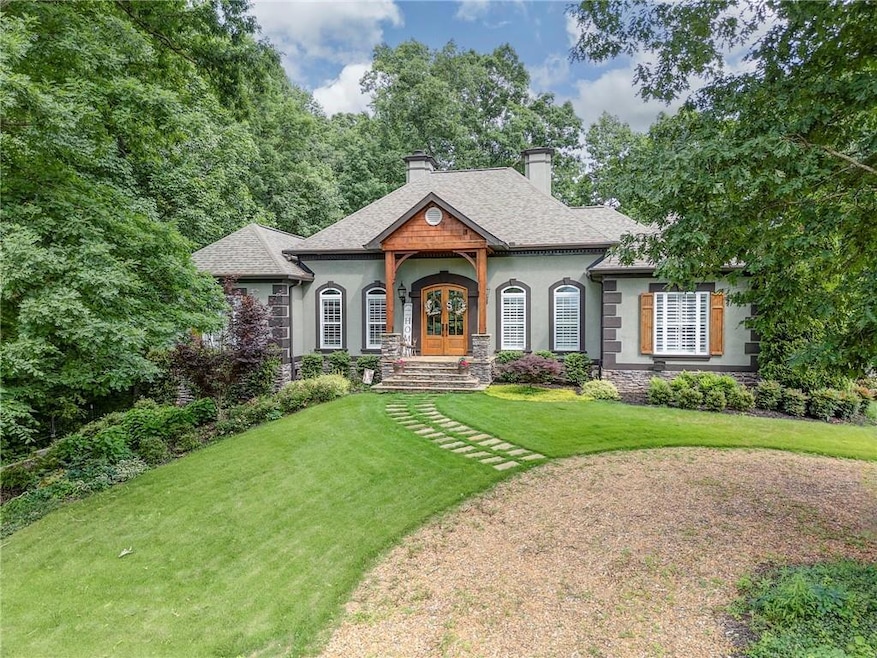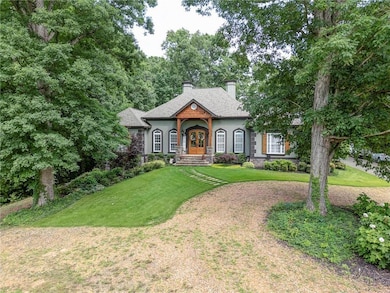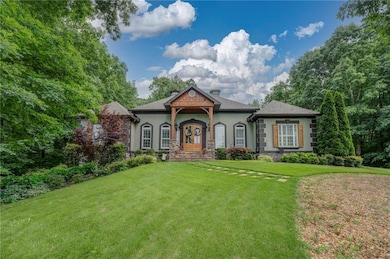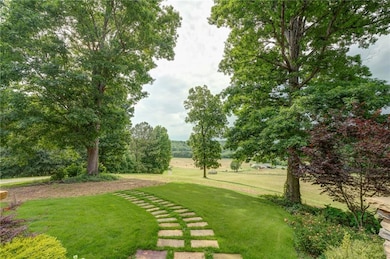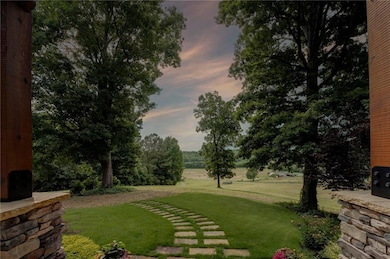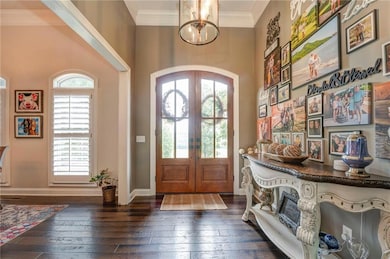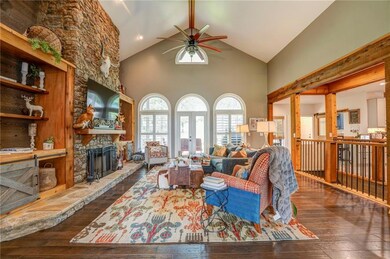Estimated payment $5,035/month
Highlights
- Sitting Area In Primary Bedroom
- Craftsman Architecture
- Wooded Lot
- View of Trees or Woods
- Fireplace in Primary Bedroom
- Cathedral Ceiling
About This Home
Discover refined living in this stunning 5-bedroom, 4-bathroom home spanning 4,000 square feet of thoughtfully designed space. This fully updated residence showcases Anderson hardwood floors throughout, complemented by soaring ceilings that accommodate even the most ambitious holiday decorations—think sixteen-foot Christmas trees and beyond. The chef's kitchen transforms culinary dreams into reality, featuring leathered countertops, a convenient pot filler, and a professional gas range. Natural lighting floods the space, creating an inviting atmosphere for both intimate meals and grand entertaining. The true dining room provides elegant separation for formal occasions. Practical luxury abounds with a Jack and Jill bathroom configuration, a well-appointed laundry room complete with storage and sink, and a primary bedroom suite designed for ultimate comfort. Recent improvements include a three-year-old roof, new HVAC, and new water heater, ensuring worry-free living. The outdoor experience continues the home's appeal with a covered back patio, unmatched sunsets and established landscaping maintained by an integrated irrigation system. Multiple parking options accommodate various lifestyle needs. Located within the desirable Adairsville High School district, this property offers both educational excellence and community connection. The generous lot size provides privacy and space for outdoor activities, while the quality construction reflects attention to detail throughout. This residence represents the perfect intersection of modern updates and timeless design elements, creating a sanctuary where comfort meets sophistication. From the basement storage to the towering ceilings, every square foot serves a purpose in this exceptional home. Additional acreage available for purchase. Agent related to seller.
Open House Schedule
-
Thursday, November 20, 202512:00 to 2:00 pm11/20/2025 12:00:00 PM +00:0011/20/2025 2:00:00 PM +00:00?? Open House Alert! Join Amanda next Thursday, Nov. 20th from 12–2 PM at 416 Spring Place Rd, White, GA! Come tour this beautiful home, explore every corner, and imagine yourself living here! ? Snacks, good company, and plenty of home inspiration await — we can’t wait to see you! ??Add to Calendar
Home Details
Home Type
- Single Family
Est. Annual Taxes
- $3,506
Year Built
- Built in 2000
Lot Details
- 5 Acre Lot
- Property fronts a county road
- Private Entrance
- Landscaped
- Irrigation Equipment
- Front Yard Sprinklers
- Wooded Lot
- Private Yard
- Back and Front Yard
Parking
- 2 Car Garage
- 1 Carport Space
- Side Facing Garage
- Driveway
Property Views
- Woods
- Rural
Home Design
- Craftsman Architecture
- Slab Foundation
- Shingle Roof
- Stucco
Interior Spaces
- 4,000 Sq Ft Home
- 2-Story Property
- Central Vacuum
- Dry Bar
- Crown Molding
- Beamed Ceilings
- Cathedral Ceiling
- Recessed Lighting
- Fireplace With Gas Starter
- Stone Fireplace
- Fireplace Features Masonry
- Double Pane Windows
- Insulated Windows
- Entrance Foyer
- Family Room with Fireplace
- Great Room with Fireplace
- Formal Dining Room
- Home Office
- Home Gym
- Pull Down Stairs to Attic
Kitchen
- Open to Family Room
- Eat-In Kitchen
- Breakfast Bar
- Gas Oven
- Gas Range
- Range Hood
- Microwave
- Dishwasher
- Kitchen Island
- Stone Countertops
- Wine Rack
Flooring
- Wood
- Tile
Bedrooms and Bathrooms
- Sitting Area In Primary Bedroom
- Oversized primary bedroom
- 5 Bedrooms | 4 Main Level Bedrooms
- Primary Bedroom on Main
- Fireplace in Primary Bedroom
- Walk-In Closet
- Dual Vanity Sinks in Primary Bathroom
- Whirlpool Bathtub
- Separate Shower in Primary Bathroom
- Window or Skylight in Bathroom
Laundry
- Laundry Room
- Laundry on main level
- Sink Near Laundry
- 220 Volts In Laundry
- Electric Dryer Hookup
Unfinished Basement
- Interior and Exterior Basement Entry
- Stubbed For A Bathroom
- Natural lighting in basement
Home Security
- Carbon Monoxide Detectors
- Fire and Smoke Detector
Outdoor Features
- Exterior Lighting
- Rain Gutters
- Front Porch
Schools
- Pine Log Elementary School
- Adairsville Middle School
- Adairsville High School
Utilities
- Central Heating and Cooling System
- Heating System Uses Propane
- Underground Utilities
- 220 Volts
- Septic Tank
- High Speed Internet
- Phone Available
- Cable TV Available
Community Details
- Laundry Facilities
Listing and Financial Details
- Assessor Parcel Number 0082 0211 009
Map
Home Values in the Area
Average Home Value in this Area
Tax History
| Year | Tax Paid | Tax Assessment Tax Assessment Total Assessment is a certain percentage of the fair market value that is determined by local assessors to be the total taxable value of land and additions on the property. | Land | Improvement |
|---|---|---|---|---|
| 2024 | $3,663 | $150,688 | $14,000 | $136,688 |
| 2023 | $3,506 | $144,849 | $14,000 | $130,849 |
| 2022 | $3,511 | $144,849 | $14,000 | $130,849 |
| 2021 | $2,718 | $108,478 | $14,000 | $94,478 |
| 2020 | $2,843 | $108,478 | $14,000 | $94,478 |
| 2019 | $2,662 | $100,877 | $14,000 | $86,877 |
| 2018 | $2,331 | $88,680 | $6,000 | $82,680 |
| 2017 | $2,343 | $88,680 | $6,000 | $82,680 |
| 2016 | $2,361 | $88,680 | $6,000 | $82,680 |
| 2015 | $2,183 | $82,240 | $6,000 | $76,240 |
| 2014 | -- | $87,320 | $2,400 | $84,920 |
| 2013 | -- | $71,960 | $2,400 | $69,560 |
Property History
| Date | Event | Price | List to Sale | Price per Sq Ft |
|---|---|---|---|---|
| 10/25/2025 10/25/25 | For Sale | $899,999 | -- | $225 / Sq Ft |
Purchase History
| Date | Type | Sale Price | Title Company |
|---|---|---|---|
| Quit Claim Deed | -- | -- | |
| Quit Claim Deed | -- | -- | |
| Warranty Deed | -- | -- |
Source: First Multiple Listing Service (FMLS)
MLS Number: 7669318
APN: 0082-0211-009
- 0 Mansfield Rd NE Unit 20168650
- 526 Spring Place Rd NE
- 400 Simpson Rd NE
- 71 Kirk Rd NW
- 0 Timberwood Rd NW Unit 2 10582836
- 0 Timberwood Rd NW Unit 1 10517504
- 0 Timberwood Rd NW Unit 7574559
- 0 Timberwood Rd NW Unit 7575380
- 0 Timberwood Rd NW Unit 7575270
- 0 Timberwood Rd NW Unit 3 10517596
- 0 Timberwood Rd NW Unit 4 10517632
- 0 Timberwood Rd NW Unit 7575334
- 0 Timberwood Rd NW Unit 2 10517555
- 00 Timberwood Rd NW
- 0 Timberwood Rd NW Unit 7575308
- 0 Timberwood Rd NW Unit 6 10517692
- 119 Kirk Rd NW
- 0 Kirk Rd NW Unit 417969
- 0 Kirk Rd NW Unit 1 10582149
- 0 Kirk Rd NW Unit 7629564
- 20 Thomas Ct NW
- 61 W Rocky St NE
- 64 Willow Bend Dr NW
- 29 Laurelwood Ln
- 19 Sioux Rd NE
- 56 Habersham Cir NE
- 33 N Village Cir
- 15 Parkside View
- 35 Willow Ln NW
- 171 Sugar Hill Rd NE Unit ID1309943P
- 25 Jennifer Ln Unit ID1234805P
- 25 Jennifer Ln
- 21 Magnolia Ct NE
- 23 Magnolia Ct NE
- 23 Magnolia Ct NE Unit ID1234826P
- 338 Peeples Valley Rd NE
- 1350 Joe Frank Harris Pkwy SE
- 128 Evergreen Trail Unit 4
- 124 Evergreen Trail Unit C
- 124 Evergreen Trail Unit 4
