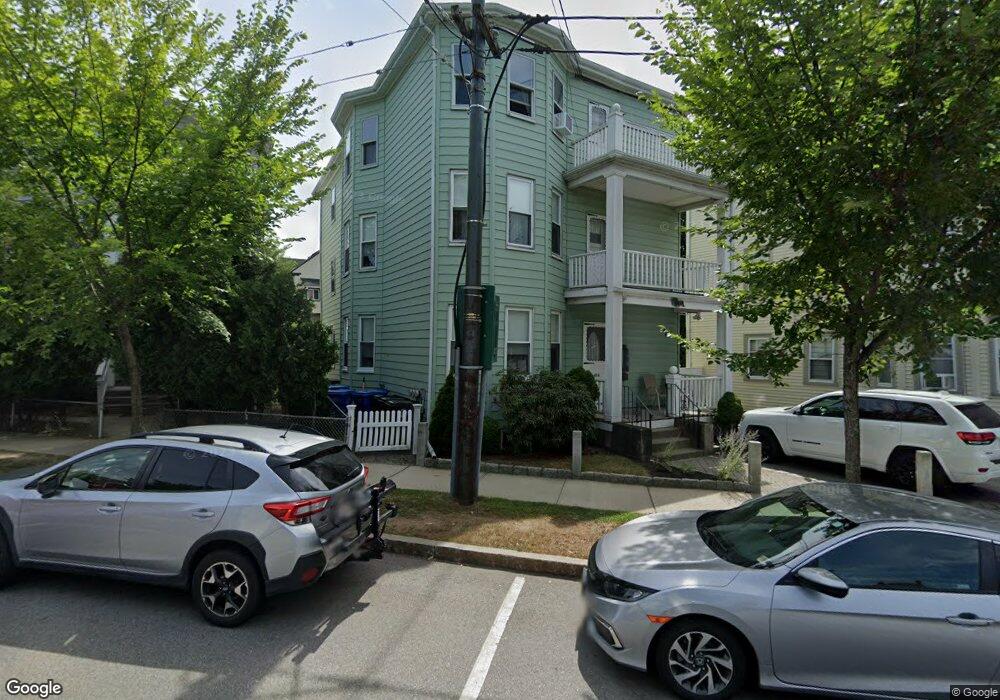416 Trapelo Rd Unit 1 Belmont, MA 02478
Waverley Square Neighborhood
3
Beds
1
Bath
1,260
Sq Ft
3,049
Sq Ft Lot
About This Home
This home is located at 416 Trapelo Rd Unit 1, Belmont, MA 02478. 416 Trapelo Rd Unit 1 is a home located in Middlesex County with nearby schools including Daniel Butler School, Winthrop L Chenery Middle School, and Belmont High School.
Create a Home Valuation Report for This Property
The Home Valuation Report is an in-depth analysis detailing your home's value as well as a comparison with similar homes in the area
Home Values in the Area
Average Home Value in this Area
Tax History Compared to Growth
Map
Nearby Homes
- 55-57 Hawthorne St
- 160 Waverley St
- 50 Moraine St
- 1 Bridgham Ave
- 33 Slade St Unit 1
- 2 Bartlett Ave Unit 1
- 59-61 Gilbert Rd
- 748 Belmont St
- 98 Carroll St Unit 98
- 69 Horace Rd
- 51 Harrington St Unit 51
- 51 Harrington St Unit 53
- 28 Whitney St
- 50 Carroll St Unit 50
- 57 Pierce Rd Unit 57
- 51 S Cottage Rd Unit 112
- 253 Sycamore St Unit 253
- 125 Trapelo Rd Unit 21
- 125 Trapelo Rd Unit 23
- 220 Westminster Ave
- 416 Trapelo Rd
- 416 Trapelo Rd Unit 2
- 416 Trapelo Rd Unit 3
- 422 Trapelo Rd
- 410 Trapelo Rd
- 410 Trapelo Rd Unit 3
- 13 Maple Terrace Unit 3
- 13 Maple Terrace Unit 2
- 13 Maple Terrace Unit 1
- 13 Maple Terrace Unit 3
- 426 Trapelo Rd Unit 3
- 426 Trapelo Rd Unit 2
- 426 Trapelo Rd Unit 1
- 9 Maple Terrace Unit 11
- 408 Trapelo Rd
- 17 Maple Terrace
- 17 Maple Terrace Unit 2
- 57 Hawthorne St Unit 2
- 57 Hawthorne St Unit 1
- 7 Hawthorne St Unit 1
