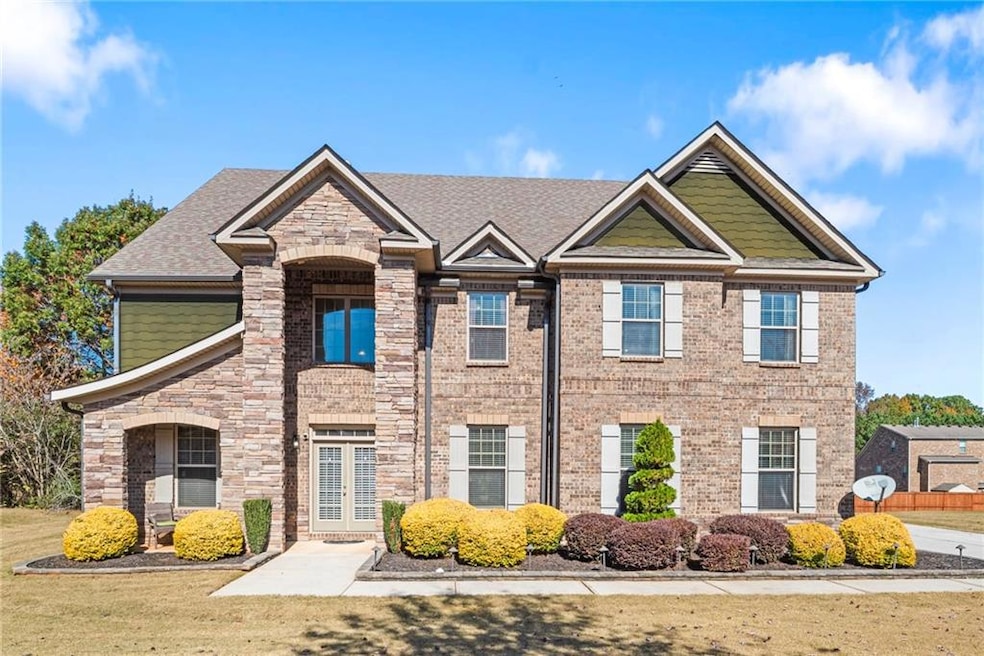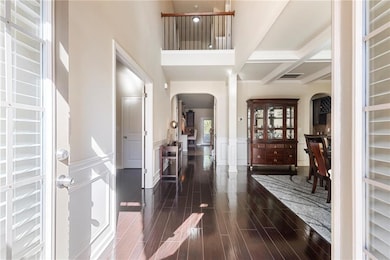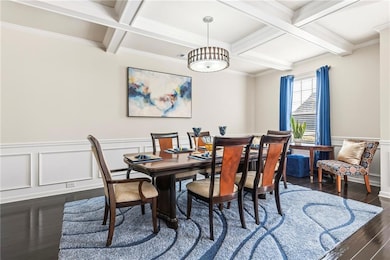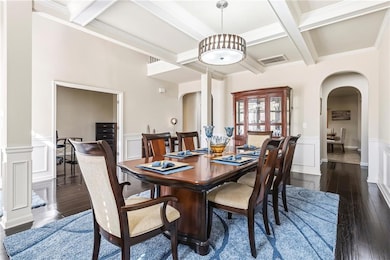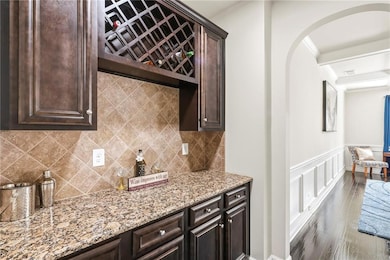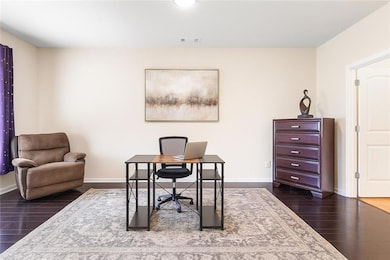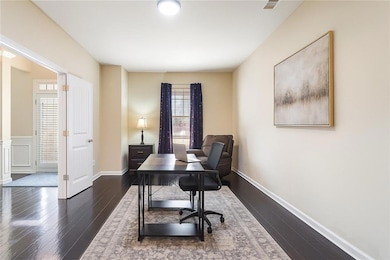416 Union Grove Way McDonough, GA 30252
Estimated payment $4,268/month
Highlights
- Separate his and hers bathrooms
- Sitting Area In Primary Bedroom
- Wood Flooring
- Union Grove High School Rated A
- Traditional Architecture
- Stone Countertops
About This Home
Step inside The Gem of East Lake Estates, a luxurious full-brick executive residence offering over 5,400 square feet of thoughtfully designed space across three expansive levels. Located in one of McDonough’s most desirable neighborhoods and zoned for top-performing Union Grove schools, this home seamlessly blends elegance, functionality, and multi-generational living. The main level features a beautiful formal dining room with coffered ceiling, a cozy family room with a stack stone fireplace, and a chef’s kitchen with double ovens, ample counter space, and a sunlit eat-in area. A butler’s pantry connects the kitchen and dining space, adding flow and convenience for entertaining.
Across from the dining room, a main-level guest suite provides private accommodations for in-laws or guests and is paired with a full ADA-accessible bathroom, offering both comfort and accessibility. Upstairs, the oversized primary suite is a true retreat with a spacious sitting area and a spa-inspired bath with dual walk-in closets. Three additional bedrooms and two full bathrooms complete the second floor. On the third level, you’ll find a separate living space with two additional bedrooms, a full bathroom, and its own lounge—ideal for teens, extended family, or a live-in nanny. Step outside to enjoy professionally landscaped grounds, a side-entry two-car garage, and a newly enclosed rear patio—perfect for entertaining or relaxing year-round.
Home Details
Home Type
- Single Family
Est. Annual Taxes
- $7,120
Year Built
- Built in 2014
Lot Details
- 0.44 Acre Lot
- Level Lot
- Back Yard
Parking
- 2 Car Garage
- Parking Accessed On Kitchen Level
- Side Facing Garage
- Driveway Level
Home Design
- Traditional Architecture
- Slab Foundation
- Shingle Roof
- Four Sided Brick Exterior Elevation
Interior Spaces
- 5,461 Sq Ft Home
- 3-Story Property
- Coffered Ceiling
- Ceiling height of 10 feet on the lower level
- Ceiling Fan
- Double Pane Windows
- Two Story Entrance Foyer
- Family Room with Fireplace
- Living Room
- Breakfast Room
- Formal Dining Room
- Neighborhood Views
Kitchen
- Open to Family Room
- Double Oven
- Gas Range
- Range Hood
- Microwave
- Dishwasher
- Kitchen Island
- Stone Countertops
- Disposal
Flooring
- Wood
- Carpet
Bedrooms and Bathrooms
- Sitting Area In Primary Bedroom
- Oversized primary bedroom
- Dual Closets
- Walk-In Closet
- Separate his and hers bathrooms
- In-Law or Guest Suite
- Dual Vanity Sinks in Primary Bathroom
- Separate Shower in Primary Bathroom
Laundry
- Laundry Room
- Laundry in Hall
- Laundry on upper level
Home Security
- Carbon Monoxide Detectors
- Fire and Smoke Detector
Accessible Home Design
- Accessible Full Bathroom
- Accessible Bedroom
- Accessible Doors
Outdoor Features
- Enclosed Patio or Porch
- Exterior Lighting
- Shed
Schools
- East Lake - Henry Elementary School
- Union Grove Middle School
- Union Grove High School
Utilities
- Central Heating and Cooling System
- Heating System Uses Natural Gas
- High Speed Internet
- Phone Available
- Cable TV Available
Community Details
- East Lake Estates Subdivision
Listing and Financial Details
- Assessor Parcel Number 103D01049000
Map
Home Values in the Area
Average Home Value in this Area
Tax History
| Year | Tax Paid | Tax Assessment Tax Assessment Total Assessment is a certain percentage of the fair market value that is determined by local assessors to be the total taxable value of land and additions on the property. | Land | Improvement |
|---|---|---|---|---|
| 2025 | $7,409 | $259,160 | $24,000 | $235,160 |
| 2024 | $7,409 | $243,720 | $24,000 | $219,720 |
| 2023 | $6,170 | $220,440 | $24,000 | $196,440 |
| 2022 | $5,961 | $190,240 | $22,000 | $168,240 |
| 2021 | $5,479 | $169,840 | $16,000 | $153,840 |
| 2020 | $5,215 | $158,680 | $14,000 | $144,680 |
| 2019 | $4,604 | $132,800 | $14,000 | $118,800 |
| 2018 | $4,714 | $137,440 | $14,000 | $123,440 |
| 2016 | $4,122 | $112,400 | $9,442 | $102,958 |
| 2015 | $238 | $4,960 | $4,960 | $0 |
| 2014 | $350 | $7,720 | $7,720 | $0 |
Property History
| Date | Event | Price | List to Sale | Price per Sq Ft |
|---|---|---|---|---|
| 11/13/2025 11/13/25 | For Sale | $695,900 | -- | $127 / Sq Ft |
Purchase History
| Date | Type | Sale Price | Title Company |
|---|---|---|---|
| Warranty Deed | $280,940 | -- | |
| Special Warranty Deed | $15,750 | -- |
Mortgage History
| Date | Status | Loan Amount | Loan Type |
|---|---|---|---|
| Open | $275,851 | FHA |
Source: First Multiple Listing Service (FMLS)
MLS Number: 7680792
APN: 103D-01-049-000
- 140 Camdale Ct
- 220 Seth Terrace
- 80 Knight Dr
- 167 E Lake Rd
- 2450 Highway 155 N
- 1824 Elliott Rd Unit (LOT 3)
- 1832 Elliott Rd Unit (LOT 2)
- 1840 Elliott Rd Unit (LOT 1)
- 1104 Driftwood Ct
- 656 E Lake Rd
- 1422 New Holland Cir
- 147 Jones Rd
- 825 Rapid Ct
- 283 Osier Dr
- 0 Price Quarters Rd Unit 10619293
- 0 Price Quarters Rd Unit 7672640
- 372 Sinclair Ct Unit 68
- 368 Sinclair Ct
- 368 Sinclair Ct Unit LOT 69
- 364 Sinclair Ct Unit LOT 70
- 2480 N
- 336 Sinclair Ct
- 155 Huntridge Dr
- 155 Hunt Ridge Dr
- 310 Sound Cir
- 140 Hunt Ridge Dr
- 334 Sound Cir
- 140 Huntridge Dr
- 80 Huntridge Dr
- 80 Hunt Ridge Dr
- 415 Oxmoor Lake Dr
- 216 Fannin Ln
- 200 Claret Way Unit /21
- 1154 Paramount Dr
- 644 Aspen Brook Dr
- 780 Mesa Rd
- 35 Little Deer Trail
- 443 Faulkner St
- 319 Harvest Run
- 517 Cascade Walk
