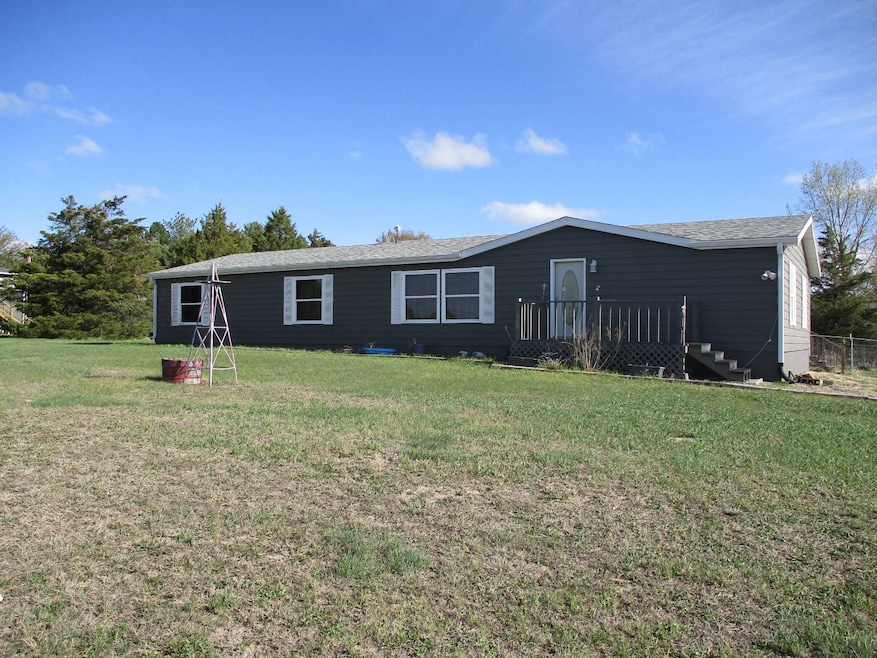416 W 10th St Gordon, NE 69343
Estimated payment $1,099/month
Total Views
4,904
3
Beds
2
Baths
1,960
Sq Ft
$94
Price per Sq Ft
Highlights
- Open Floorplan
- 2 Car Detached Garage
- Tile Flooring
- Gordon-Rushville High School Rated A-
- Laundry Room
- Forced Air Heating and Cooling System
About This Home
Call today to see this charming one story manufactured house that is move-in-ready! One floor living at its best with an open floorplan and updated kitchen and bathrooms. All bedrooms conveniently located on one floor and this house has an open floor plan for today's modern living. The property is close to the edge of town and is a great location for families with room to grow - lot size is .68 acres. *Square footage and lot size approximate*
Property Details
Home Type
- Manufactured Home
Est. Annual Taxes
- $1,360
Year Built
- Built in 1991
Lot Details
- 0.68 Acre Lot
- Fenced
Parking
- 2 Car Detached Garage
Home Design
- Asphalt Roof
- Vinyl Siding
Interior Spaces
- 1,960 Sq Ft Home
- 1-Story Property
- Open Floorplan
- Family Room
Kitchen
- Oven
- Dishwasher
- Laminate Countertops
Flooring
- Carpet
- Tile
Bedrooms and Bathrooms
- 3 Bedrooms
- 2 Full Bathrooms
Laundry
- Laundry Room
- Dryer
- Washer
Utilities
- Forced Air Heating and Cooling System
- Heating System Uses Natural Gas
- Water Heater
Map
Create a Home Valuation Report for This Property
The Home Valuation Report is an in-depth analysis detailing your home's value as well as a comparison with similar homes in the area
Home Values in the Area
Average Home Value in this Area
Property History
| Date | Event | Price | Change | Sq Ft Price |
|---|---|---|---|---|
| 04/29/2025 04/29/25 | For Sale | $185,000 | -- | $94 / Sq Ft |
Source: My State MLS
Source: My State MLS
MLS Number: 11485750
Nearby Homes







