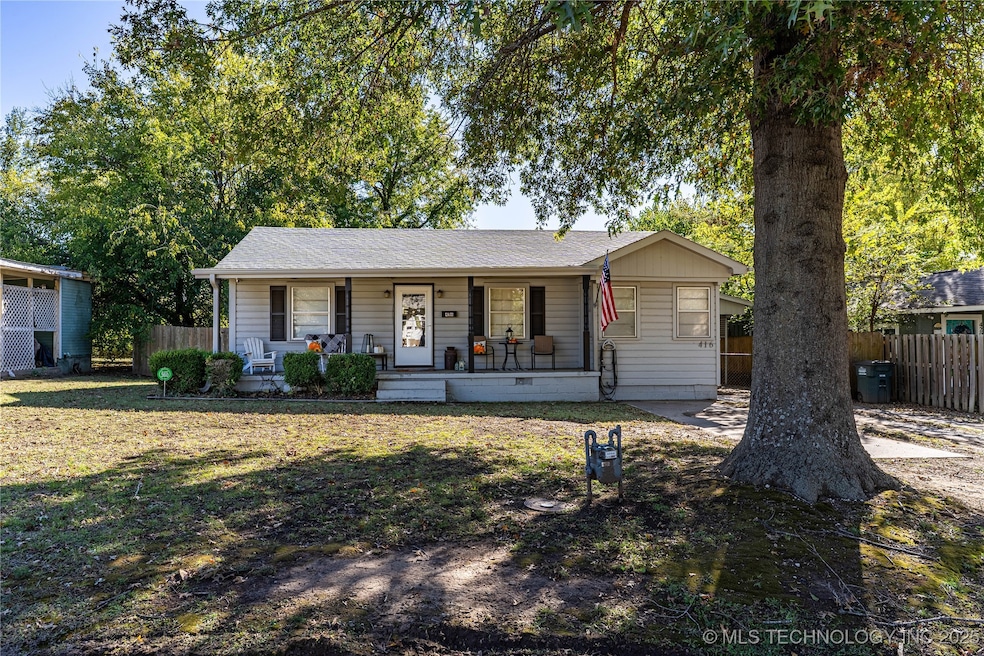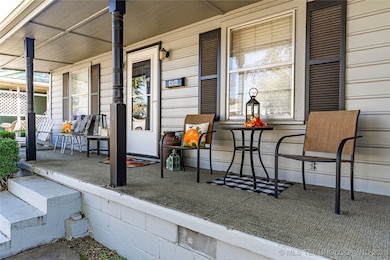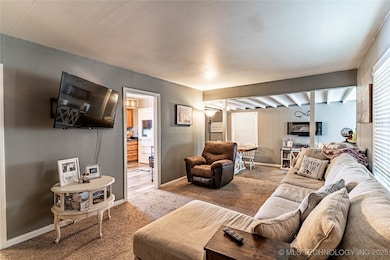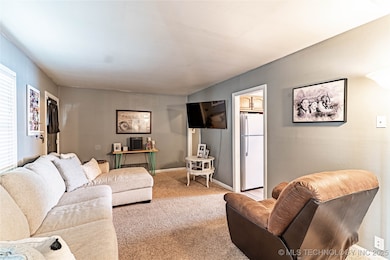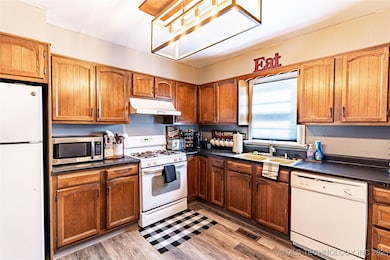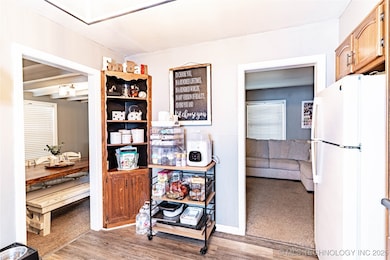416 W 3rd Ave Bristow, OK 74010
Estimated payment $838/month
Highlights
- Very Popular Property
- Mature Trees
- Covered Patio or Porch
- Edison Elementary School Rated 10
- No HOA
- Wood Frame Window
About This Home
This 3-bedroom, 2-bath home on Bristow’s west side is just 25–30 minutes from Tulsa and full of great features. Inside, you’ll find a large living area, a separate dining room perfect for family meals or entertaining. The primary suite offers his-and-her closets and a private ensuite bath. The kitchen comes fully equipped—all appliances stay! Outside, enjoy a large detached garage with electric, a carport, and a spacious backyard complete with a fenced area for dogs. With lots of storage and a great location close to town amenities, this property offers the perfect balance of comfort, space, and value.
Home Details
Home Type
- Single Family
Est. Annual Taxes
- $862
Year Built
- Built in 1968
Lot Details
- 0.26 Acre Lot
- North Facing Home
- Privacy Fence
- Chain Link Fence
- Mature Trees
Parking
- 1 Car Garage
- Carport
Home Design
- Wood Frame Construction
- Fiberglass Roof
- Wood Siding
- Asphalt
Interior Spaces
- 1,550 Sq Ft Home
- 1-Story Property
- Ceiling Fan
- Wood Frame Window
- Aluminum Window Frames
- Crawl Space
- Fire and Smoke Detector
- Washer and Electric Dryer Hookup
Kitchen
- Oven
- Stove
- Range
- Dishwasher
- Laminate Countertops
Flooring
- Carpet
- Vinyl
Bedrooms and Bathrooms
- 3 Bedrooms
- 2 Full Bathrooms
Outdoor Features
- Covered Patio or Porch
- Rain Gutters
Schools
- Bristow Elementary School
- Bristow High School
Utilities
- Zoned Heating and Cooling
- Heating System Uses Gas
- Gas Water Heater
Community Details
- No Home Owners Association
- Beverly Place Subdivision
Map
Home Values in the Area
Average Home Value in this Area
Tax History
| Year | Tax Paid | Tax Assessment Tax Assessment Total Assessment is a certain percentage of the fair market value that is determined by local assessors to be the total taxable value of land and additions on the property. | Land | Improvement |
|---|---|---|---|---|
| 2025 | $862 | $8,455 | $1,037 | $7,418 |
| 2024 | $862 | $8,769 | $864 | $7,905 |
| 2023 | $862 | $8,351 | $864 | $7,487 |
| 2022 | $822 | $8,602 | $864 | $7,738 |
| 2021 | $786 | $8,192 | $864 | $7,328 |
| 2020 | $790 | $8,528 | $864 | $7,664 |
| 2019 | $798 | $8,543 | $864 | $7,679 |
| 2018 | $865 | $9,026 | $864 | $8,162 |
| 2017 | $868 | $9,026 | $864 | $8,162 |
| 2016 | $712 | $7,300 | $3,000 | $4,300 |
| 2015 | -- | $7,300 | $3,000 | $4,300 |
| 2014 | -- | $5,850 | $3,037 | $2,813 |
Property History
| Date | Event | Price | List to Sale | Price per Sq Ft | Prior Sale |
|---|---|---|---|---|---|
| 11/21/2025 11/21/25 | Pending | -- | -- | -- | |
| 11/12/2025 11/12/25 | For Sale | $145,000 | 0.0% | $94 / Sq Ft | |
| 11/04/2025 11/04/25 | Pending | -- | -- | -- | |
| 11/02/2025 11/02/25 | For Sale | $145,000 | +90.8% | $94 / Sq Ft | |
| 09/02/2016 09/02/16 | Sold | $76,000 | -11.6% | $49 / Sq Ft | View Prior Sale |
| 05/14/2016 05/14/16 | Pending | -- | -- | -- | |
| 05/14/2016 05/14/16 | For Sale | $86,000 | +43.3% | $55 / Sq Ft | |
| 10/05/2014 10/05/14 | Sold | $60,000 | -7.6% | $39 / Sq Ft | View Prior Sale |
| 08/18/2014 08/18/14 | Pending | -- | -- | -- | |
| 08/18/2014 08/18/14 | For Sale | $64,900 | -- | $42 / Sq Ft |
Purchase History
| Date | Type | Sale Price | Title Company |
|---|---|---|---|
| Warranty Deed | $76,000 | None Available | |
| Warranty Deed | $60,000 | None Available |
Mortgage History
| Date | Status | Loan Amount | Loan Type |
|---|---|---|---|
| Open | $74,623 | FHA | |
| Previous Owner | $48,000 | New Conventional |
Source: MLS Technology
MLS Number: 2545727
APN: 5511-00-008-000-0-060-00
