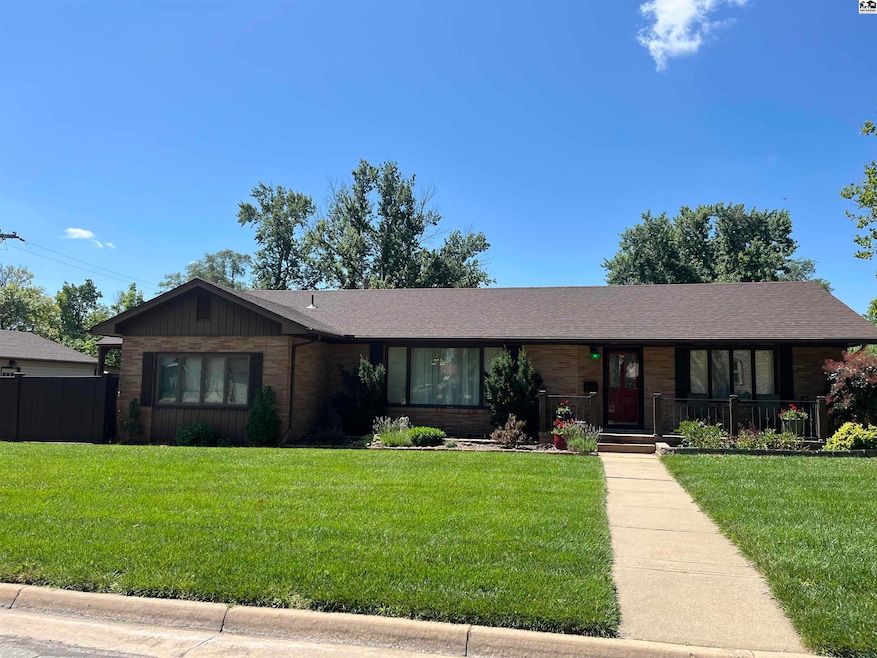
Estimated payment $1,560/month
Highlights
- Golf Course Community
- Wood Flooring
- Bonus Room
- Ranch Style House
- Separate Formal Living Room
- Corner Lot
About This Home
As near to perfection as one could expect! Need to check this property out soon! Super clean and neat property. Large living room with open dining area. Galley type kitchen with cabinets that are wonderful. Laundry on the main floor and a TV room or den just 2 steps down. There are 2 nice sized bedrooms on the main floor and large bathroom and foyer, included is an office. Basement provides a large family room, 1 bedroom with egress and 1 bonus room and 1 large full bathroom. The basement has been updated with a mini-split for heating and cooling. New "on-demand" electric water tank has be added as well. Sump pump and a rented soft water system is included. The exterior is immaculate as well. Wonderful front porch and the back yard has a cathedral type covering on the new composite wood deck. The detached 2 car garage includes a nice workshop area as well. A little add on to the back of the garage is the perfect space for mower and things like that. This place is super cool. Better check it out soon.
Home Details
Home Type
- Single Family
Est. Annual Taxes
- $4,258
Year Built
- Built in 1957
Lot Details
- 9,148 Sq Ft Lot
- Privacy Fence
- Wood Fence
- Corner Lot
- Sprinkler System
Home Design
- Ranch Style House
- Brick Exterior Construction
- Poured Concrete
- Composition Roof
Interior Spaces
- Paneling
- Sheet Rock Walls or Ceilings
- Ceiling Fan
- Window Treatments
- Family Room Downstairs
- Separate Formal Living Room
- Combination Kitchen and Dining Room
- Den
- Bonus Room
- Separate Utility Room
Kitchen
- Range Hood
- Microwave
- Dishwasher
- Disposal
Flooring
- Wood
- Carpet
- Tile
Bedrooms and Bathrooms
- 2 Main Level Bedrooms
Laundry
- Laundry on main level
- Electric Dryer
- Washer
- 220 Volts In Laundry
Basement
- Partial Basement
- Interior Basement Entry
- 1 Bedroom in Basement
Parking
- 2 Car Detached Garage
- Workshop in Garage
Outdoor Features
- Covered Deck
- Patio
- Storage Shed
- Porch
Schools
- Lyons Elementary And Middle School
- Lyons High School
Utilities
- Central Heating and Cooling System
- Mini Split Air Conditioners
- Mini Split Heat Pump
- Electric Water Heater
- Water Softener Leased
Listing and Financial Details
- Assessor Parcel Number 080-132-04-0-40-09-002.00-0
Community Details
Recreation
- Golf Course Community
- Community Playground
- Community Pool
Security
- Building Fire Alarm
Map
Home Values in the Area
Average Home Value in this Area
Tax History
| Year | Tax Paid | Tax Assessment Tax Assessment Total Assessment is a certain percentage of the fair market value that is determined by local assessors to be the total taxable value of land and additions on the property. | Land | Improvement |
|---|---|---|---|---|
| 2024 | $4,125 | $24,634 | $652 | $23,982 |
| 2023 | $3,999 | $24,634 | $652 | $23,982 |
| 2022 | $3,999 | $23,895 | $652 | $23,243 |
| 2021 | $2,526 | $22,797 | $587 | $22,210 |
| 2020 | $2,526 | $14,793 | $587 | $14,206 |
| 2019 | $2,526 | $14,548 | $587 | $13,961 |
| 2018 | -- | $14,481 | $587 | $13,894 |
| 2017 | -- | $14,436 | $587 | $13,849 |
| 2016 | -- | $14,189 | $587 | $13,602 |
| 2015 | -- | $11,924 | $587 | $11,337 |
| 2014 | -- | $11,355 | $552 | $10,803 |
Property History
| Date | Event | Price | Change | Sq Ft Price |
|---|---|---|---|---|
| 07/25/2025 07/25/25 | Price Changed | $220,000 | -4.3% | $95 / Sq Ft |
| 06/25/2025 06/25/25 | For Sale | $230,000 | +19.8% | $99 / Sq Ft |
| 03/23/2020 03/23/20 | Sold | -- | -- | -- |
| 01/23/2020 01/23/20 | Pending | -- | -- | -- |
| 01/21/2020 01/21/20 | For Sale | $192,000 | -- | $72 / Sq Ft |
Purchase History
| Date | Type | Sale Price | Title Company |
|---|---|---|---|
| Quit Claim Deed | -- | -- | |
| Deed | $33,000 | -- |
Similar Homes in Lyons, KS
Source: Mid-Kansas MLS
MLS Number: 52927
APN: 132-04-0-40-09-002.00-0
- 402 Serra Ave
- 414 S Sherman Ave
- 1314 S Douglas Ave
- 0 Avenue N
- 311 West Ave S
- 1208 S Grand Ave
- 305 West Ave S
- 1009 W Lincoln St
- 310 East Ave S
- 814 W Commercial St
- 314 W Main St
- 309 E Taylor St
- 315 E Taylor St
- 614 S Dinsmore Ave
- 615 E Lyon St
- 422 East Ave N
- 505 West Ave N
- 1420 11th Rd
- 140 Saxman St
- 1 W Highway 56






