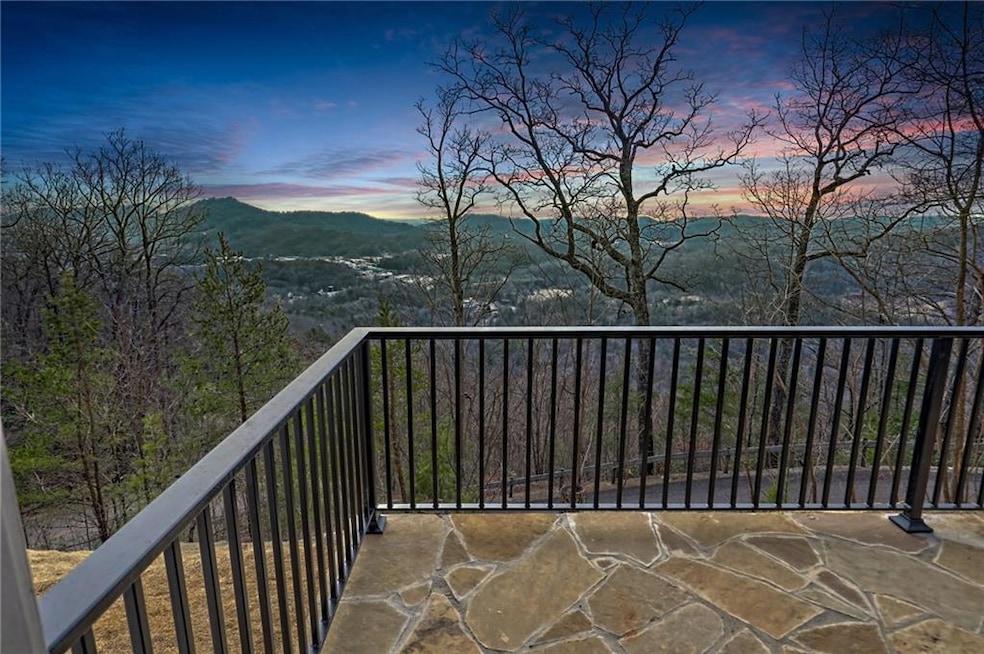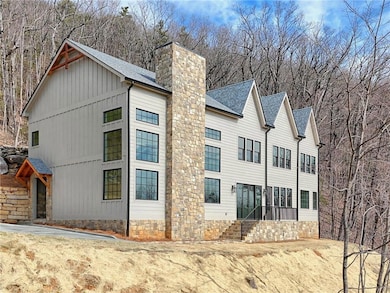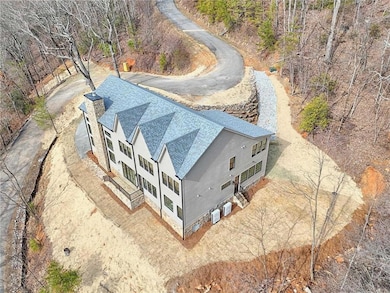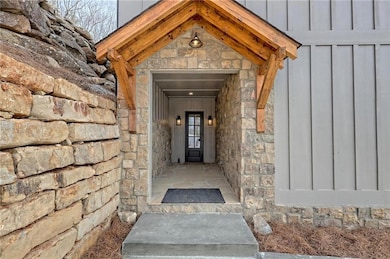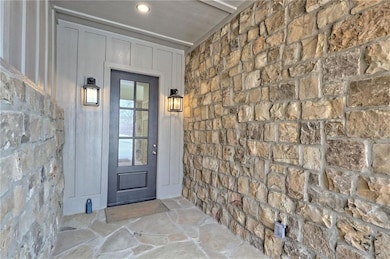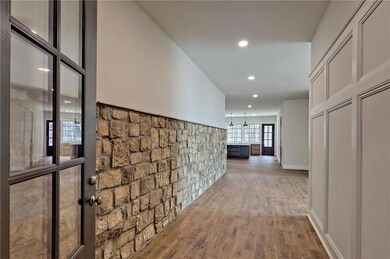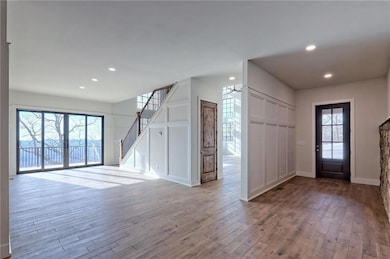416 Winding View Trail Clayton, GA 30525
Estimated payment $6,341/month
Highlights
- Open-Concept Dining Room
- 3.92 Acre Lot
- Mountain View
- New Construction
- Craftsman Architecture
- Double Shower
About This Home
Welcome to your dream mountain retreat or full-time home! This new construction is a 4,288-square-foot, 4-bedroom, 3.5-bathroom home offering breathtaking long-range mountain views and luxurious modern finishes. Step into the expansive main level, the living room has soaring 20-foot ceilings, a beautiful stone fireplace, and floor-to-ceiling windows to create a grand entertaining space. Floor-to-ceiling windows frame the stunning mountain vistas, bringing the beauty of nature indoors. The chef's kitchen is a masterpiece, featuring a commercial-grade gas stove and oven, a large spacious island, and serene woodland views-perfect for entertaining or quiet mornings with coffee nature. The primary suite is conveniently located on the main level, the bathroom is a spa-like retreat with an enormous walk-in shower and a soaking tub designed for ultimate relaxation, the primary closet is well-suited and designed for ample space for 2 people. Upstairs, you'll find two additional bedrooms, and 2 additional bathrooms, ensuring comfort and privacy for family or guests. Additionally, there are two versatile flex rooms upstairs, ideal for a home gym, office, or media room. The home features architectural shingles, fiber cement Hardie siding, a gas tankless water heater, everything else is electric, and a private community well. This home combines luxury, comfort, and awe-inspiring views in the sought-after Black Rock Mountain Estates. Don't miss your chance to own a piece of North Georgia paradise!
Listing Agent
Keller Williams Lanier Partners License #430530 Listed on: 06/18/2025

Home Details
Home Type
- Single Family
Est. Annual Taxes
- $238
Year Built
- Built in 2025 | New Construction
Lot Details
- 3.92 Acre Lot
- Lot Dimensions are 645 x 225
- Property fronts a private road
- Sloped Lot
- Private Yard
HOA Fees
- $42 Monthly HOA Fees
Home Design
- Craftsman Architecture
- Slab Foundation
- Frame Construction
- Shingle Roof
- Concrete Siding
- HardiePlank Type
Interior Spaces
- 4,288 Sq Ft Home
- 2-Story Property
- Ceiling height between 10 to 12 feet
- Ceiling Fan
- Fireplace Features Masonry
- Double Pane Windows
- ENERGY STAR Qualified Windows
- Living Room with Fireplace
- Open-Concept Dining Room
- Breakfast Room
- Wood Flooring
- Mountain Views
Kitchen
- Eat-In Kitchen
- Gas Oven
- Gas Cooktop
- Range Hood
- Microwave
- Dishwasher
- Kitchen Island
- Solid Surface Countertops
- Wood Stained Kitchen Cabinets
Bedrooms and Bathrooms
- 4 Bedrooms | 1 Primary Bedroom on Main
- Walk-In Closet
- Dual Vanity Sinks in Primary Bathroom
- Separate Shower in Primary Bathroom
- Soaking Tub
- Double Shower
Laundry
- Laundry Room
- Laundry on main level
Parking
- Parking Pad
- Parking Accessed On Kitchen Level
Schools
- Rabun County Elementary And Middle School
- Rabun County High School
Utilities
- Central Heating and Cooling System
- 220 Volts
- Private Water Source
- Well
- Tankless Water Heater
- Gas Water Heater
- Septic Tank
- Cable TV Available
Additional Features
- Energy-Efficient Construction
- Patio
Community Details
- Black Rock Estates Subdivision
Listing and Financial Details
- Home warranty included in the sale of the property
- Assessor Parcel Number 042 117
Map
Home Values in the Area
Average Home Value in this Area
Property History
| Date | Event | Price | List to Sale | Price per Sq Ft |
|---|---|---|---|---|
| 11/12/2025 11/12/25 | For Sale | $1,089,000 | -8.4% | $254 / Sq Ft |
| 08/01/2025 08/01/25 | Price Changed | $1,189,000 | -0.9% | $277 / Sq Ft |
| 06/18/2025 06/18/25 | For Sale | $1,200,000 | -- | $280 / Sq Ft |
Source: First Multiple Listing Service (FMLS)
MLS Number: 7601424
- 994 Winding View Trail
- 657 Winding View Trail
- 673 Autumn Ridge Dr
- 230 Stornoway Dr Unit 6
- 1387 Valley St
- 300 Ginger Creek Ln Unit 203
- 300 Ginger Creek Ln Unit 303
- 22 Living Waters Way Unit 2C
- 14 Living Waters Way
- 3 Raven Ridge Rd
- 1 Raven Ridge Rd
- LOT 29 Raven Ridge Rd
- 2 Raven Ridge Rd
- 0 Raven Ridge Rd
- 127 Hamby St
- 556 Summer Rd
- 29 Cool Spring Ln
- 55 Cool Spring Ln
- 74 Lockerbie Ct Unit 202
- 173 Payne Hill Dr
- 441 Dunlap St
- 105 Wz
- 96 Saddle Gap Dr
- 160 Marsen Knob Dr
- 21 Switchback
- 239 Shakespeare Dr
- 527 Mountainside Dr
- 103 Bent Grass Way
- 21 Staghorn Point
- 35 Misty Meadow Ln
- 289 Sutton Ln
- 210 Lake Becky Rd
- 154 Mashburn Branch Cove Rd
- 966 Gibson Rd
- 72 Golfview Dr
- 1056 Sky Hawk Mountain Rd
- 778 N Main St
- 683 Grant St
