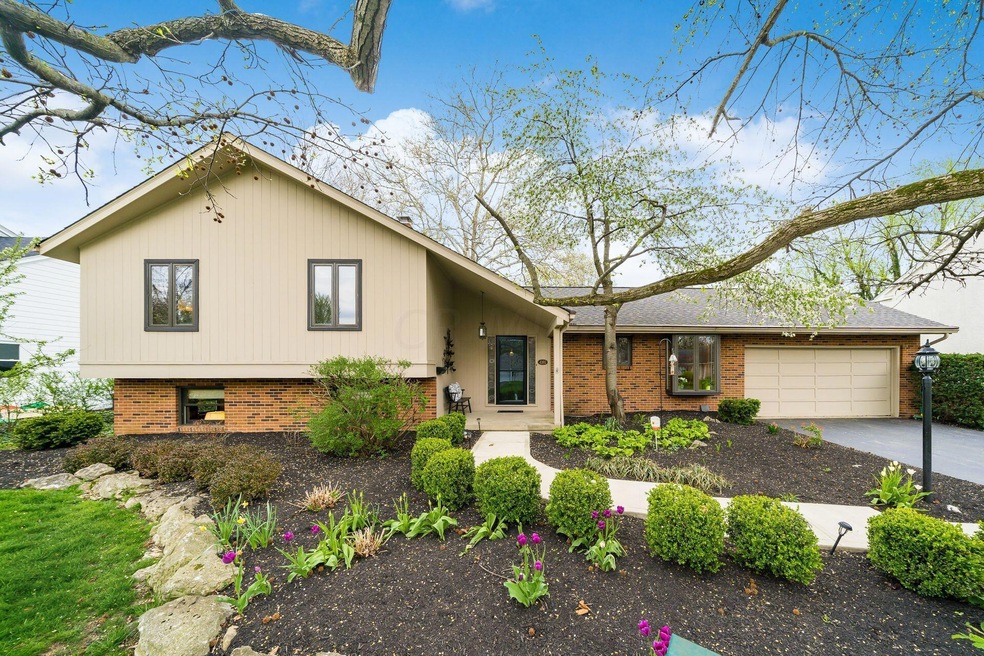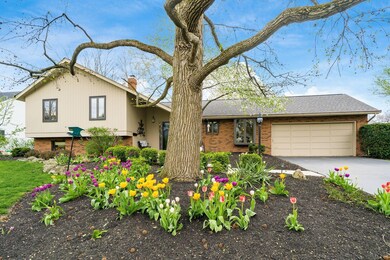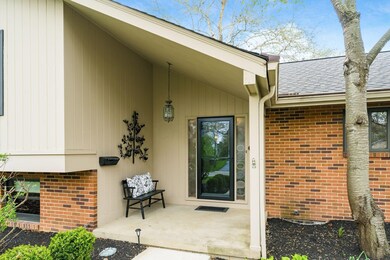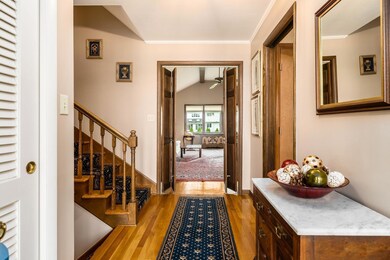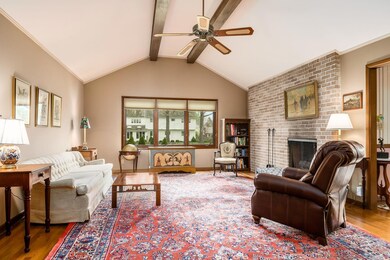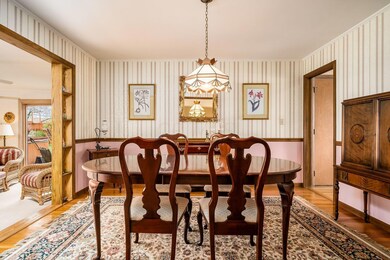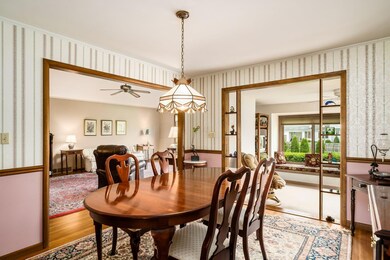
4160 Chadbourne Dr Columbus, OH 43220
Estimated Value: $661,718 - $724,000
Highlights
- Heated Sun or Florida Room
- Fenced Yard
- Patio
- Greensview Elementary School Rated A
- 2 Car Attached Garage
- Home Security System
About This Home
As of May 2022OPEN HOUSE May 1st from 1pm-3pm. Fantastic location close to OSU golf course and only 3 blocks from the highly rated Greensview Elementary school. The large living room with fireplace has a huge picture window which adds a lot of natural light to the home. Adjoining the formal dining room is the sunroom which opens to the paver patio. You will love the beautiful landscaping surrounding the home. The updated kitchen has 42'' cherry kitchen cabinets and bay window. The upper level affords 3 bedrooms and 2 bathrooms. The lower level accommodates the 4th bedroom/office, family room with fireplace and adjoining 3rd bathroom. Convenient to schools, park, tennis, downtown, OSU, Sunny 95 park which has soccer, tennis and sledding hill. Newer roof, chimney, driveway, stove and sidewalk.
Last Listed By
KW Classic Properties Realty License #0000449484 Listed on: 04/29/2022

Home Details
Home Type
- Single Family
Est. Annual Taxes
- $8,840
Year Built
- Built in 1965
Lot Details
- 0.33 Acre Lot
- Fenced Yard
Parking
- 2 Car Attached Garage
- On-Street Parking
Home Design
- Split Level Home
- Quad-Level Property
- Brick Exterior Construction
- Block Foundation
- Wood Siding
- Stucco Exterior
Interior Spaces
- 2,702 Sq Ft Home
- Wood Burning Fireplace
- Gas Log Fireplace
- Insulated Windows
- Family Room
- Heated Sun or Florida Room
- Home Security System
Kitchen
- Electric Range
- Microwave
- Dishwasher
Flooring
- Carpet
- Ceramic Tile
- Vinyl
Bedrooms and Bathrooms
Laundry
- Laundry on lower level
- Electric Dryer Hookup
Basement
- Partial Basement
- Crawl Space
Outdoor Features
- Patio
Utilities
- Forced Air Heating and Cooling System
- Heating System Uses Gas
- Gas Water Heater
Listing and Financial Details
- Assessor Parcel Number 070-010916
Ownership History
Purchase Details
Home Financials for this Owner
Home Financials are based on the most recent Mortgage that was taken out on this home.Purchase Details
Home Financials for this Owner
Home Financials are based on the most recent Mortgage that was taken out on this home.Purchase Details
Purchase Details
Purchase Details
Similar Homes in the area
Home Values in the Area
Average Home Value in this Area
Purchase History
| Date | Buyer | Sale Price | Title Company |
|---|---|---|---|
| Overmyer Nathan | $695,000 | Search2close | |
| Kim Gordon | $675,000 | Search2close | |
| House Ronald L | $170,900 | -- | |
| -- | $178,000 | -- | |
| -- | $125,000 | -- |
Mortgage History
| Date | Status | Borrower | Loan Amount |
|---|---|---|---|
| Open | Overmyer Nathan | $660,250 | |
| Previous Owner | House Jr Ronald L | $400,000 | |
| Previous Owner | House Ronald L | $267,000 | |
| Previous Owner | House Ronald L | $78,330 | |
| Previous Owner | House Ronald | $150,000 | |
| Previous Owner | House Ronald | $245,000 | |
| Previous Owner | House Ronald L | $35,000 | |
| Previous Owner | House Ronald L | $50,276 | |
| Previous Owner | House Ronald L | $25,000 |
Property History
| Date | Event | Price | Change | Sq Ft Price |
|---|---|---|---|---|
| 05/13/2022 05/13/22 | Sold | $675,000 | +13.4% | $250 / Sq Ft |
| 05/02/2022 05/02/22 | Pending | -- | -- | -- |
| 04/29/2022 04/29/22 | For Sale | $595,000 | -- | $220 / Sq Ft |
Tax History Compared to Growth
Tax History
| Year | Tax Paid | Tax Assessment Tax Assessment Total Assessment is a certain percentage of the fair market value that is determined by local assessors to be the total taxable value of land and additions on the property. | Land | Improvement |
|---|---|---|---|---|
| 2024 | $12,492 | $208,460 | $92,820 | $115,640 |
| 2023 | $12,302 | $208,460 | $92,820 | $115,640 |
| 2022 | $10,040 | $143,680 | $53,410 | $90,270 |
| 2021 | $8,840 | $142,910 | $53,410 | $89,500 |
| 2020 | $8,762 | $142,910 | $53,410 | $89,500 |
| 2019 | $8,480 | $122,290 | $53,410 | $68,880 |
| 2018 | $7,965 | $122,290 | $53,410 | $68,880 |
| 2017 | $8,415 | $122,290 | $53,410 | $68,880 |
| 2016 | $7,505 | $113,510 | $40,850 | $72,660 |
| 2015 | $7,499 | $113,510 | $40,850 | $72,660 |
| 2014 | $7,507 | $113,510 | $40,850 | $72,660 |
| 2013 | $3,585 | $103,180 | $37,135 | $66,045 |
Agents Affiliated with this Home
-
Paula Koontz Gilmour

Seller's Agent in 2022
Paula Koontz Gilmour
KW Classic Properties Realty
(614) 657-6884
84 in this area
168 Total Sales
-
Megan Parks

Buyer's Agent in 2022
Megan Parks
Platinum Realty Group
(614) 578-9836
3 in this area
75 Total Sales
Map
Source: Columbus and Central Ohio Regional MLS
MLS Number: 222013569
APN: 070-010916
- 1225 Brittany Ln
- 1211 Darcann Dr
- 4216 Chaucer Ln
- 4070 Lyon Dr
- 1293 Ducrest Dr S
- 1371 Reymond Rd
- 3823 Beecham Ct
- 1558 Lafayette Dr Unit A
- 975 Kennington Ave
- 1680 Sussex Ct
- 1546 Sandringham Ct
- 1610 Lafayette Dr Unit 1610
- 1155 Millcreek Ct
- 4188 Gavin Ln
- 4460 Reed Rd
- 1004 Kenwood Ln
- 4644 NW Professional Plaza
- 923 Kenwood Ln
- 4522 Crompton Dr
- 3982 Pegg Ave
- 4160 Chadbourne Dr
- 4174 Chadbourne Dr
- 4150 Chadbourne Dr
- 4155 Nottinghill Gate Rd
- 4167 Nottinghill Gate Rd
- 4143 Nottinghill Gate Rd
- 1380 Camelot Dr
- 1361 Marlyn Dr
- 4165 Chadbourne Dr
- 1349 Marlyn Dr
- 4177 Chadbourne Dr
- 4153 Chadbourne Dr
- 1360 Camelot Dr
- 4175 Nottinghill Gate Rd
- 4185 Chadbourne Dr
- 4193 Chadbourne Dr
- 1375 Camelot Dr
- 1389 Camelot Dr
- 4154 Nottinghill Gate Rd
- 4131 Chadbourne Dr
