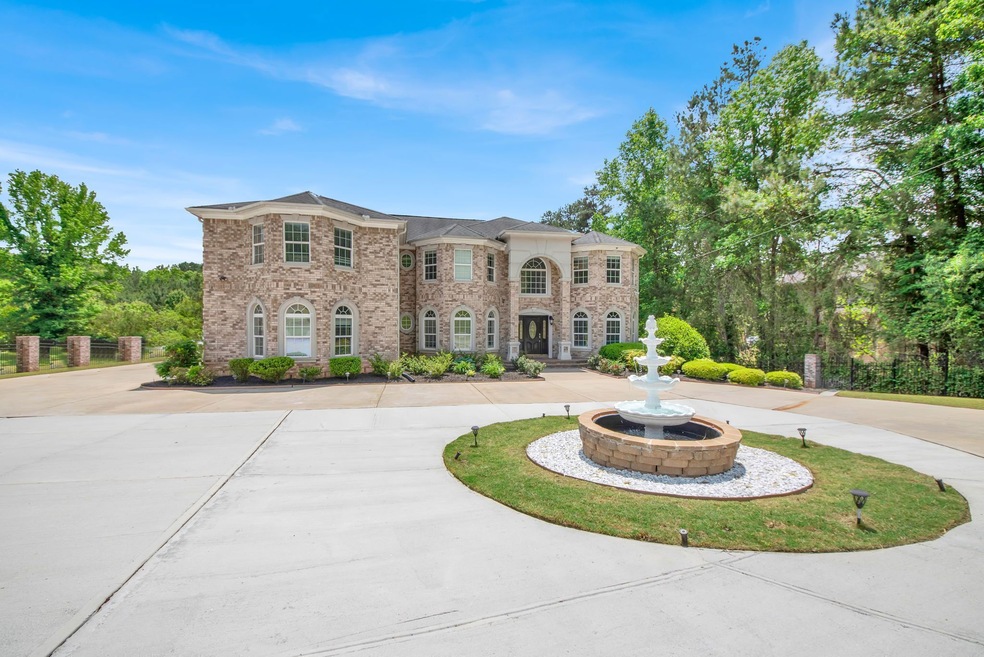4160 Danforth Rd SW Atlanta, GA 30331
Highlights
- Second Kitchen
- 1.13 Acre Lot
- Private Lot
- Heated In Ground Pool
- Fireplace in Primary Bedroom
- Wood Flooring
About This Home
As of July 2023One of a kind exquisite 1 acre home with over 9600 square feet in a prestigious neighborhood. This luxurious mansion boasts 9 bedrooms and 7.5 baths. Fully fenced with WiFi enabled electric security gate, circular driveway and water fountain. Sweeping staircase, iron balusters, 2 fireplaces, hardwood flooring. Kitchen features granite countertops , 42a Kitchen Aid fridge , double wall ovens, gas cooktop, huge island with seating, tons of cabinet space. Expansive owners suite with fireplace, sitting area and patio on main. 4 bedrooms and second gigantic primary upstairs. On the lower level, youall find a game room/ flex room, home theater with screen , projector and theater chairs, 2nd kitchen, 2 bedrooms with en-suite bathrooms, living and dining room and 1 full bath. Relax and enjoy nature in your backyard paradise. Entertain with heated gunite pool with spa and lounge. Large 3 car garage, home sound system, all the bells and whistles. Come see for yourself! By appointment only and must be accompanied by showing agent. 24 hour notice required.
Home Details
Home Type
- Single Family
Est. Annual Taxes
- $21,039
Year Built
- Built in 2006
Lot Details
- 1.13 Acre Lot
- Fenced
- Private Lot
- Sprinkler System
- Garden
Parking
- 3 Parking Spaces
Home Design
- Brick Exterior Construction
- Composition Roof
Interior Spaces
- 9,655 Sq Ft Home
- 3-Story Property
- Wet Bar
- Home Theater Equipment
- Bookcases
- Tray Ceiling
- Ceiling Fan
- Factory Built Fireplace
- Gas Log Fireplace
- Family Room with Fireplace
- 2 Fireplaces
- Formal Dining Room
Kitchen
- Second Kitchen
- Double Oven
- Cooktop
- Microwave
- Dishwasher
- Stainless Steel Appliances
- Kitchen Island
- Solid Surface Countertops
Flooring
- Wood
- Tile
Bedrooms and Bathrooms
- 9 Bedrooms | 1 Primary Bedroom on Main
- Fireplace in Primary Bedroom
- Walk-In Closet
- Double Vanity
- Whirlpool Bathtub
Laundry
- Dryer
- Washer
Finished Basement
- Basement Fills Entire Space Under The House
- Natural lighting in basement
Pool
- Heated In Ground Pool
- Spa
Outdoor Features
- Balcony
- Patio
Schools
- Randolph Elementary School
- Sandtown Middle School
- Westlake High School
Utilities
- Central Heating and Cooling System
- Electric Water Heater
- Cable TV Available
Community Details
- No Home Owners Association
Map
Home Values in the Area
Average Home Value in this Area
Property History
| Date | Event | Price | Change | Sq Ft Price |
|---|---|---|---|---|
| 07/14/2023 07/14/23 | Sold | $1,292,500 | -4.3% | $134 / Sq Ft |
| 05/22/2023 05/22/23 | Pending | -- | -- | -- |
| 05/18/2023 05/18/23 | Price Changed | $1,350,000 | +17.4% | $140 / Sq Ft |
| 05/09/2023 05/09/23 | For Sale | $1,150,000 | +88.5% | $119 / Sq Ft |
| 09/28/2017 09/28/17 | Sold | $610,000 | -10.9% | $96 / Sq Ft |
| 09/08/2017 09/08/17 | Pending | -- | -- | -- |
| 08/28/2017 08/28/17 | For Sale | $685,000 | +86.9% | $108 / Sq Ft |
| 06/06/2017 06/06/17 | Sold | $366,450 | -12.8% | $58 / Sq Ft |
| 05/19/2017 05/19/17 | Pending | -- | -- | -- |
| 05/04/2017 05/04/17 | For Sale | $420,000 | -- | $66 / Sq Ft |
Tax History
| Year | Tax Paid | Tax Assessment Tax Assessment Total Assessment is a certain percentage of the fair market value that is determined by local assessors to be the total taxable value of land and additions on the property. | Land | Improvement |
|---|---|---|---|---|
| 2023 | $15,017 | $532,040 | $28,040 | $504,000 |
| 2022 | $16,918 | $431,480 | $11,800 | $419,680 |
| 2021 | $16,767 | $418,880 | $11,440 | $407,440 |
| 2020 | $15,005 | $368,760 | $10,840 | $357,920 |
| 2019 | $11,842 | $299,840 | $9,040 | $290,800 |
| 2018 | $9,712 | $244,000 | $7,360 | $236,640 |
| 2017 | $7,748 | $190,120 | $5,440 | $184,680 |
| 2016 | $8,439 | $207,040 | $10,240 | $196,800 |
| 2015 | $10,173 | $248,840 | $11,240 | $237,600 |
| 2014 | $10,730 | $248,840 | $11,240 | $237,600 |
Mortgage History
| Date | Status | Loan Amount | Loan Type |
|---|---|---|---|
| Previous Owner | $963,750 | New Conventional | |
| Previous Owner | $311,482 | New Conventional | |
| Previous Owner | $800,000 | New Conventional |
Deed History
| Date | Type | Sale Price | Title Company |
|---|---|---|---|
| Warranty Deed | -- | -- | |
| Warranty Deed | $1,292,500 | -- | |
| Warranty Deed | $610,000 | -- | |
| Foreclosure Deed | $1,117,590 | -- | |
| Quit Claim Deed | -- | -- | |
| Deed | -- | -- | |
| Foreclosure Deed | $390,000 | -- | |
| Deed | $1,000,000 | -- | |
| Deed | $28,500 | -- |
Source: Georgia MLS
MLS Number: 10157912
APN: 14F-0028-LL-177-0
- 645 Legend Ct SW
- 4175 Danforth Rd SW
- 4060 Danforth Rd SW
- 4153 Danforth Rd SW
- 1125 Reunion Place SW
- 360 Beracah Trail SW
- 4240 Cascade Rd SW
- 1055 Elysian Park SW
- 245 River Valley Lot 3 Ct
- 0 Fairburn Rd SW Unit 7480997
- 1290 Regency Center Dr SW
- 3620 Ginnis Ct SW Unit 4
- 3739 Newhalem St SW
- 3700 Mays Crossing SW
- 1203 Cascade Park Dr SW
- 0 Wilson Mill
- 1480 Niskey Lake Rd SW

