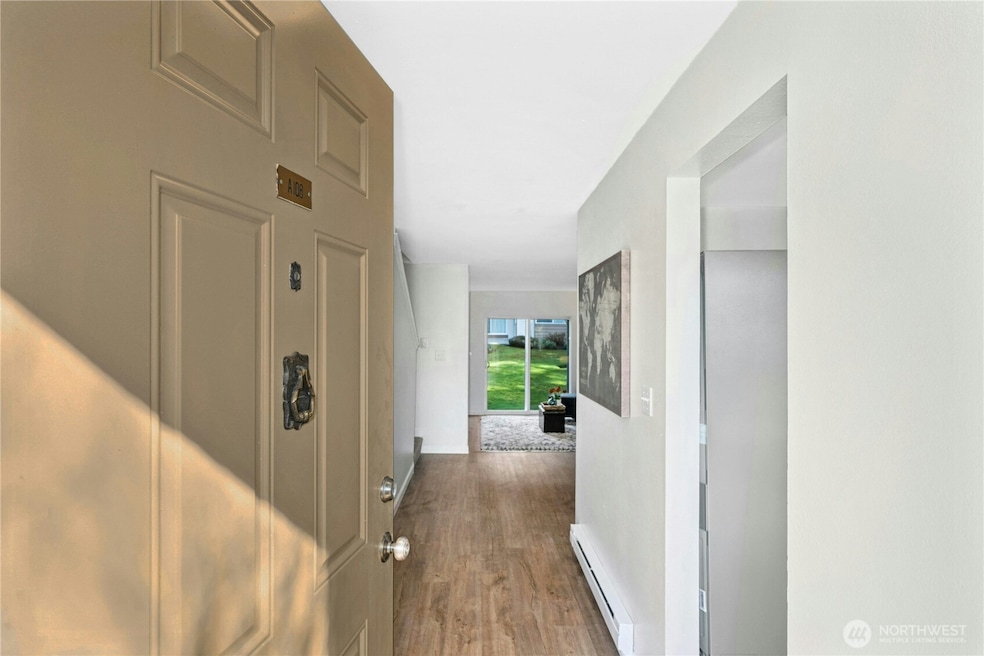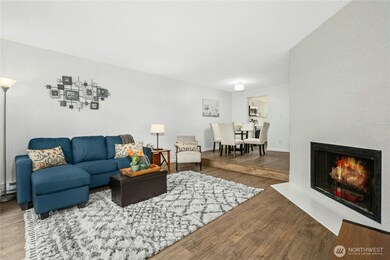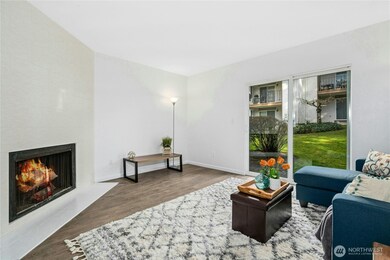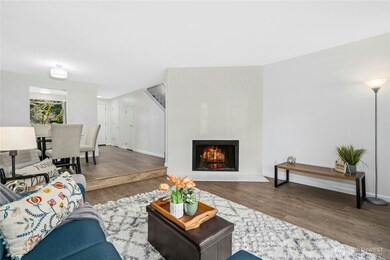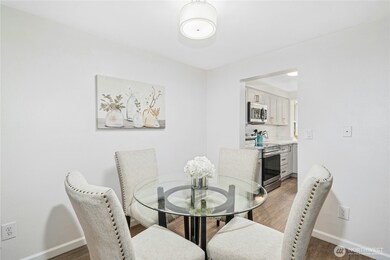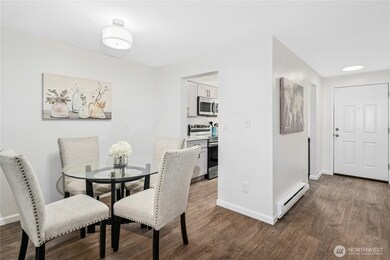
$565,000
- 2 Beds
- 2 Baths
- 1,074 Sq Ft
- 3018 128th Ave SE
- Unit 10
- Bellevue, WA
Welcome to your charming Cape Cod retreat in the heart of Bellevue! This delightful 2 bed/2 bath condo spans just over 1000 sq ft, offering comfort and style. The chef's kitchen is a dream, boasting a breakfast bar, electric range, disposal, microwave, and a handy pantry. Enjoy the elegance of laminate floors complemented by plush carpet in the bedrooms. The living area features a cozy fireplace,
Eric Huang COMPASS
