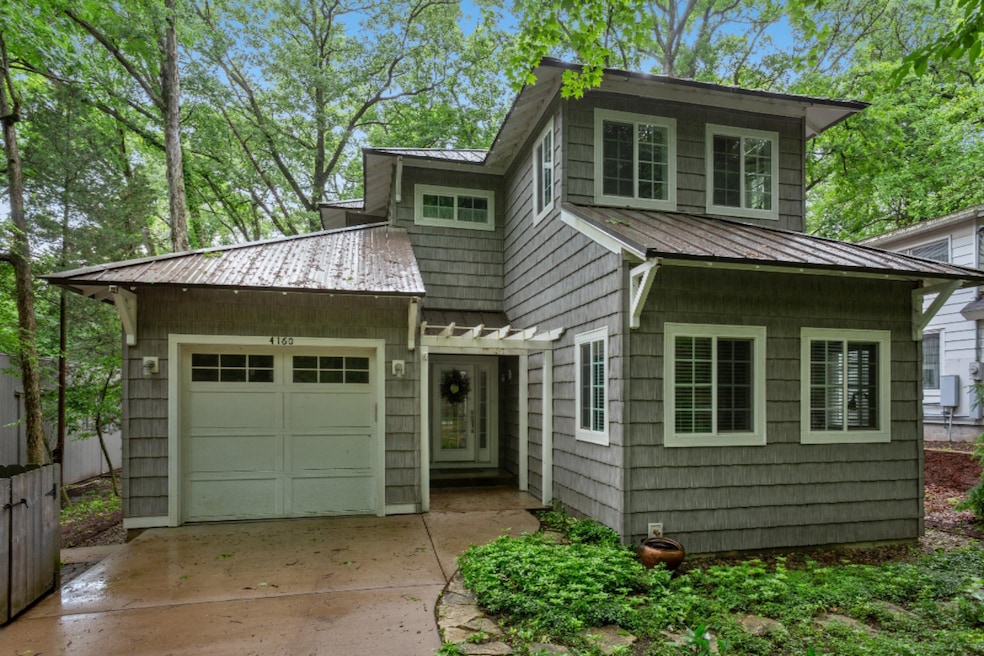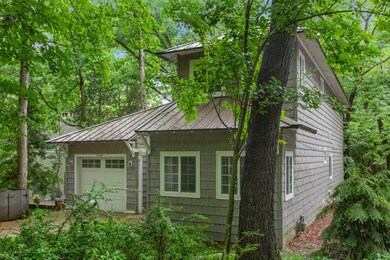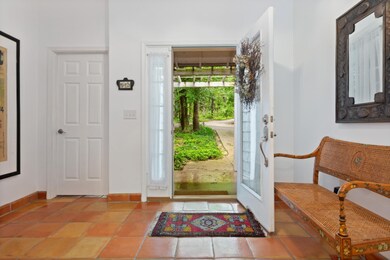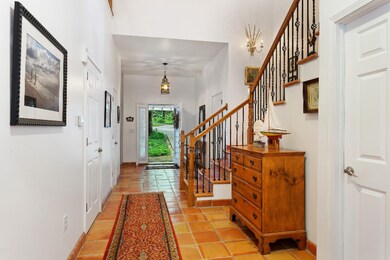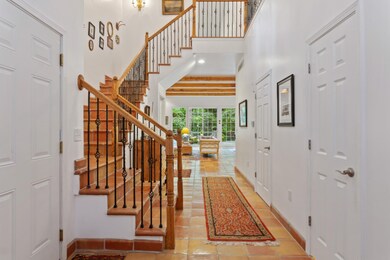
4160 Hillside Trail Michiana, MI 49117
Highlights
- Deeded Waterfront Access Rights
- Spa
- Deck
- New Buffalo Elementary School Rated A
- Craftsman Architecture
- Wooded Lot
About This Home
As of September 2020This home is 5 years old. Built with pride by the current owners. Split shaker siding, ribbed metal roofing and natural landscaping make this home very low maintenance so you have more time to enjoy your surroundings and family. High ceilings on the first and second floors. All 3 bedrooms have their own full bathrooms and extra large closets. A 13 x 22ft. den that can be another bedroom/sleeping area or office. Open concept living with a wall of built in bookcases and a wall of sliding windows onto the deck. Custom cabinets, granite counters, high end appliances and a LARGE 9 x 10 pantry makes this a high functioning kitchen. This home has a whole house on demand hot water heater and generator. Huge deck with a sunken hot tub, grill and dining area is great for entertaining!
Last Agent to Sell the Property
Coldwell Banker Realty License #6501420164 Listed on: 03/01/2020

Home Details
Home Type
- Single Family
Est. Annual Taxes
- $6,970
Year Built
- Built in 2014
Lot Details
- 8,400 Sq Ft Lot
- Lot Has A Rolling Slope
- Wooded Lot
Parking
- 1 Car Attached Garage
- Garage Door Opener
Home Design
- Craftsman Architecture
- Metal Roof
- Vinyl Siding
Interior Spaces
- 2,824 Sq Ft Home
- 2-Story Property
- Ceiling Fan
- Gas Log Fireplace
- Low Emissivity Windows
- Insulated Windows
- Window Treatments
- Window Screens
- Mud Room
- Family Room with Fireplace
- Living Room
- Dining Area
- Stone Flooring
- Crawl Space
- Home Security System
Kitchen
- Eat-In Kitchen
- Oven
- Range
- Freezer
- Dishwasher
- Kitchen Island
Bedrooms and Bathrooms
- 3 Bedrooms | 1 Main Level Bedroom
- Whirlpool Bathtub
Laundry
- Laundry on main level
- Dryer
- Washer
Outdoor Features
- Spa
- Deeded Waterfront Access Rights
- Deck
- Patio
Location
- Mineral Rights
Utilities
- Humidifier
- Forced Air Heating and Cooling System
- Heating System Uses Natural Gas
- Power Generator
- Tankless Water Heater
- Septic System
- Phone Available
- Cable TV Available
Ownership History
Purchase Details
Purchase Details
Home Financials for this Owner
Home Financials are based on the most recent Mortgage that was taken out on this home.Purchase Details
Home Financials for this Owner
Home Financials are based on the most recent Mortgage that was taken out on this home.Purchase Details
Home Financials for this Owner
Home Financials are based on the most recent Mortgage that was taken out on this home.Purchase Details
Similar Homes in the area
Home Values in the Area
Average Home Value in this Area
Purchase History
| Date | Type | Sale Price | Title Company |
|---|---|---|---|
| Warranty Deed | -- | None Listed On Document | |
| Warranty Deed | $675,000 | Accommodation | |
| Quit Claim Deed | -- | -- | |
| Interfamily Deed Transfer | -- | None Available | |
| Warranty Deed | $675,000 | Sekerka William M |
Mortgage History
| Date | Status | Loan Amount | Loan Type |
|---|---|---|---|
| Previous Owner | $350,000 | New Conventional | |
| Previous Owner | $350,000 | New Conventional | |
| Previous Owner | $825,000 | New Conventional |
Property History
| Date | Event | Price | Change | Sq Ft Price |
|---|---|---|---|---|
| 09/28/2020 09/28/20 | Sold | $675,000 | -8.7% | $239 / Sq Ft |
| 08/19/2020 08/19/20 | Pending | -- | -- | -- |
| 03/01/2020 03/01/20 | For Sale | $739,000 | -- | $262 / Sq Ft |
Tax History Compared to Growth
Tax History
| Year | Tax Paid | Tax Assessment Tax Assessment Total Assessment is a certain percentage of the fair market value that is determined by local assessors to be the total taxable value of land and additions on the property. | Land | Improvement |
|---|---|---|---|---|
| 2025 | $7,725 | $505,500 | $0 | $0 |
| 2024 | $8,499 | $504,100 | $0 | $0 |
| 2023 | $8,454 | $553,400 | $0 | $0 |
| 2022 | $8,095 | $341,100 | $0 | $0 |
| 2021 | $9,367 | $320,300 | $21,100 | $299,200 |
| 2020 | $6,953 | $275,200 | $0 | $0 |
| 2019 | $6,894 | $357,600 | $64,000 | $293,600 |
| 2018 | $9,513 | $313,200 | $0 | $0 |
| 2017 | $6,970 | $283,000 | $0 | $0 |
| 2016 | $6,254 | $299,400 | $0 | $0 |
| 2015 | $6,279 | $301,900 | $0 | $0 |
| 2014 | $215 | $64,000 | $0 | $0 |
Agents Affiliated with this Home
-
Peggy Adducci
P
Seller's Agent in 2020
Peggy Adducci
Coldwell Banker Realty
(312) 804-6000
51 Total Sales
Map
Source: Southwestern Michigan Association of REALTORS®
MLS Number: 20007611
APN: 11-41-4910-0017-00-1
- V/L Lot 1 Ponchartrain Dr
- 99 Tahoma Trail
- 4117 Lake Shore Dr
- 4103 Lake Shore Dr
- VAC lots E Court Dr Unit 3 & 4
- 4067 Hillside Trail
- 4202 Grand Beach Rd
- 4160 Creek Dr
- 31 Mohawk Trail
- 4046 Hillside Trail
- 4150 Comanche Trail
- 14438 Spring Creek Dr
- 4281 Lake Shore Dr
- 19670 Catalpa Dr
- 19300 Highland Dr
- 4108 Chippewa Trail
- 46306 Station Rd
- 0 Twilight Dr
- 19343 Ravine Dr
- 19694 Dogwood Dr
