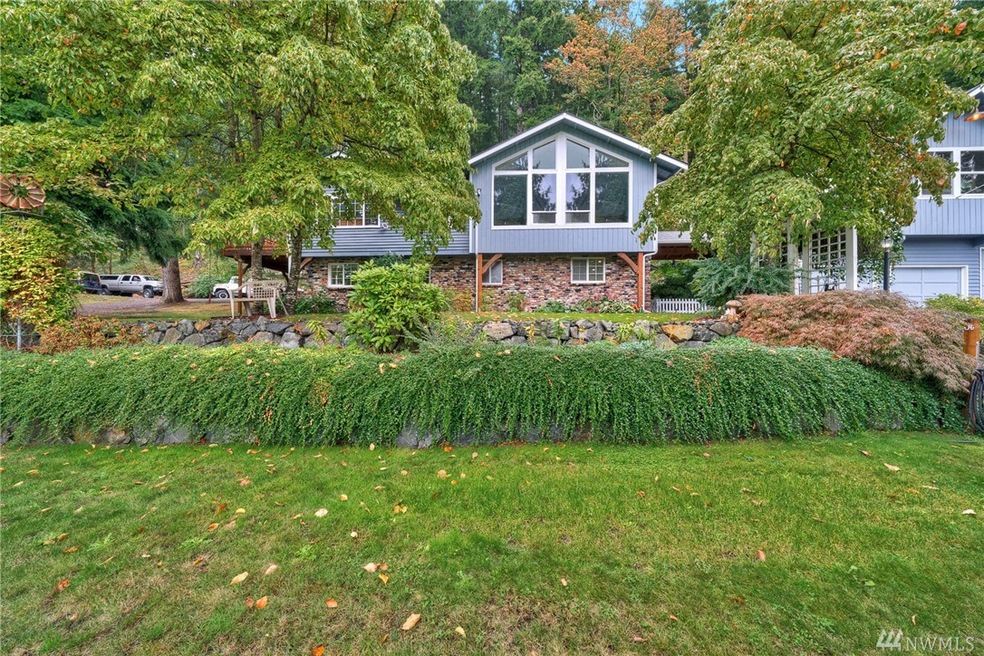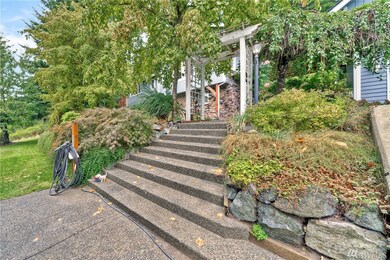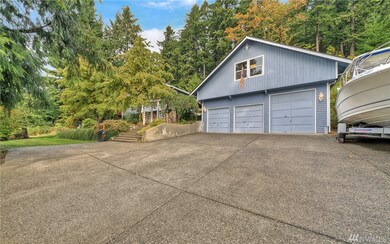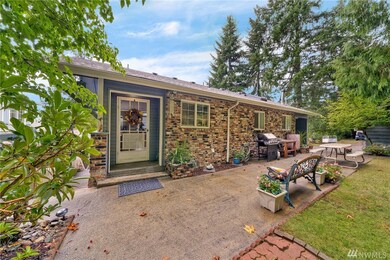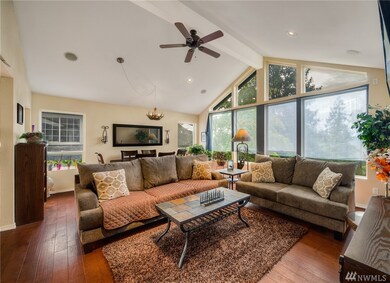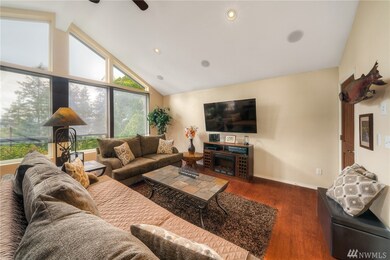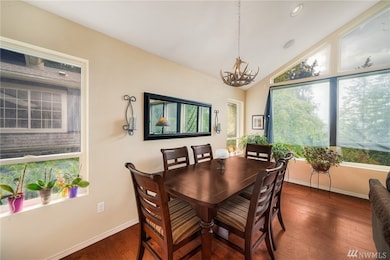
$734,950
- 3 Beds
- 3 Baths
- 2,237 Sq Ft
- 1211 57th Dr SE
- Auburn, WA
Welcome to Auburn’s desirable Lakeland Hills Estates featuring this exquisite split-level home, where luxurious design & matchless craftsmanship are showcased thru-out. Engineered Hardwood Floors, Crown Molding & high-end Finishes fill this impressive open-concept home. Chef’s Kitchen showcases SS Appliances/Shaker Cabinets/Granite Counters/Island/Pantry/Eating Area. Luxurious Primary w/walk-in
George Caudill Pacific Properties
