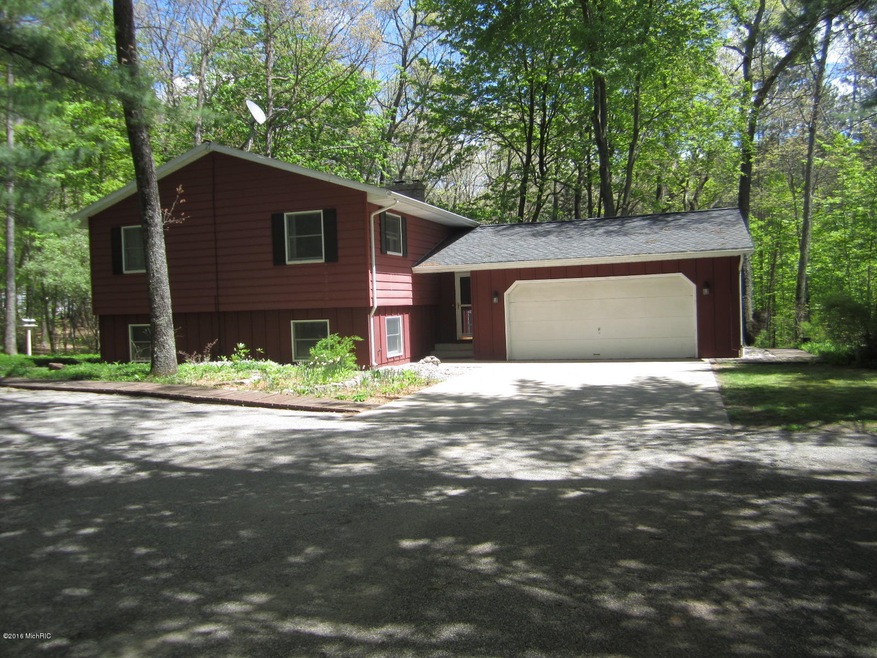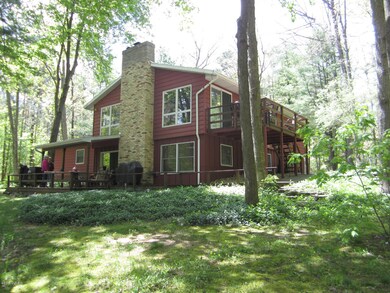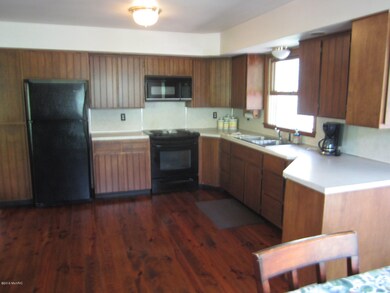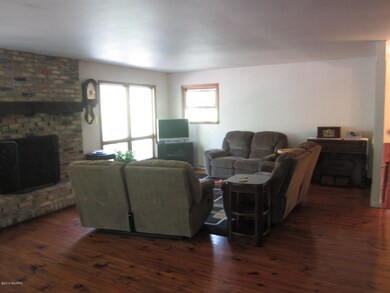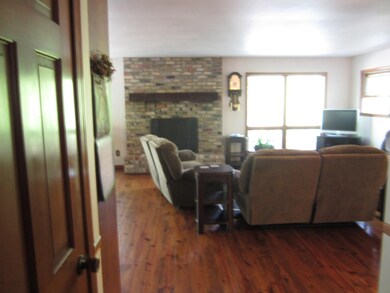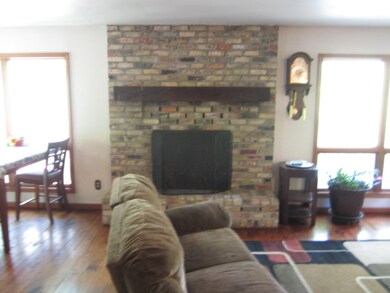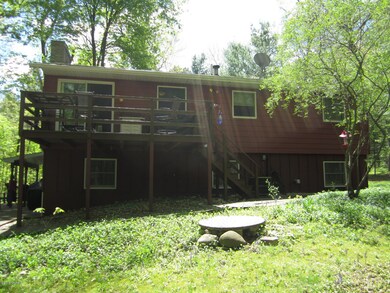
4160 Obenauf Rd Twin Lake, MI 49457
3
Beds
2
Baths
2,352
Sq Ft
2
Acres
Highlights
- Recreation Room
- Pole Barn
- Eat-In Kitchen
- Traditional Architecture
- 2 Car Attached Garage
- Patio
About This Home
As of December 2019Three bedroom ranch with a walk out basement. Private wooded setting right off Sweeter Road in Holton township. This home offers a scenic view from the living room and kitchen. Very open floor plan. There is an extra pole barn with plenty of storage. There is also a large perennial flower garden.
Home Details
Home Type
- Single Family
Est. Annual Taxes
- $2,300
Year Built
- Built in 1978
Lot Details
- 2 Acre Lot
- Lot Dimensions are 132 x 660
- The property's road front is unimproved
- Lot Has A Rolling Slope
- Garden
Parking
- 2 Car Attached Garage
- Garage Door Opener
Home Design
- Traditional Architecture
- Composition Roof
- Aluminum Siding
Interior Spaces
- 2,352 Sq Ft Home
- 1-Story Property
- Insulated Windows
- Window Treatments
- Living Room with Fireplace
- Dining Area
- Recreation Room
Kitchen
- Eat-In Kitchen
- Range
- Dishwasher
Bedrooms and Bathrooms
- 3 Bedrooms | 2 Main Level Bedrooms
- 2 Full Bathrooms
Laundry
- Laundry on main level
- Dryer
- Washer
Basement
- Walk-Out Basement
- Basement Fills Entire Space Under The House
Outdoor Features
- Patio
- Pole Barn
Utilities
- Forced Air Heating and Cooling System
- Heating System Uses Oil
- Well
- Electric Water Heater
- Septic System
Ownership History
Date
Name
Owned For
Owner Type
Purchase Details
Listed on
Oct 7, 2019
Closed on
Dec 16, 2019
Sold by
Sliger Jason
Bought by
Cox John and Cox Mary
Seller's Agent
Marilyn Tucker
Tucker Benner Realty LLC
Buyer's Agent
Kurt Pieczynski
RE/MAX West
List Price
$219,900
Sold Price
$205,000
Premium/Discount to List
-$14,900
-6.78%
Total Days on Market
20
Current Estimated Value
Home Financials for this Owner
Home Financials are based on the most recent Mortgage that was taken out on this home.
Estimated Appreciation
$157,202
Avg. Annual Appreciation
11.05%
Original Mortgage
$211,765
Interest Rate
3.7%
Mortgage Type
VA
Purchase Details
Listed on
Jun 11, 2016
Closed on
Aug 11, 2016
Sold by
Livingston Norman and Livingston Raquel
Bought by
Sliger Jason
Seller's Agent
Robert Johnson
Coldwell Banker Schmidt Fremont
Buyer's Agent
Marilyn Tucker
Tucker Benner Realty LLC
List Price
$159,900
Sold Price
$159,500
Premium/Discount to List
-$400
-0.25%
Home Financials for this Owner
Home Financials are based on the most recent Mortgage that was taken out on this home.
Avg. Annual Appreciation
7.78%
Original Mortgage
$151,500
Interest Rate
3.42%
Mortgage Type
New Conventional
Purchase Details
Closed on
Nov 2, 2012
Sold by
Livingston Norman
Bought by
Livingston Norman and Livingston Raquel
Home Financials for this Owner
Home Financials are based on the most recent Mortgage that was taken out on this home.
Original Mortgage
$122,000
Interest Rate
3.36%
Mortgage Type
New Conventional
Purchase Details
Closed on
May 20, 2009
Sold by
Livingston Norman and Livingston Raquel
Bought by
Livingston Norman and Norman Livingston Revocable Trust
Purchase Details
Closed on
Jan 19, 2007
Sold by
Webb Paula
Bought by
Livingston Norman and Livingston Raquel
Home Financials for this Owner
Home Financials are based on the most recent Mortgage that was taken out on this home.
Original Mortgage
$128,000
Interest Rate
6.16%
Mortgage Type
Purchase Money Mortgage
Purchase Details
Closed on
Jan 9, 2007
Sold by
Jackson Charles Robert and Jackson Leonelle Marie
Bought by
Webb Paula
Home Financials for this Owner
Home Financials are based on the most recent Mortgage that was taken out on this home.
Original Mortgage
$128,000
Interest Rate
6.16%
Mortgage Type
Purchase Money Mortgage
Purchase Details
Closed on
Sep 14, 2004
Sold by
Webb Paula
Bought by
Webb Paula and Jackson Charles Robert
Home Financials for this Owner
Home Financials are based on the most recent Mortgage that was taken out on this home.
Original Mortgage
$117,200
Interest Rate
4.5%
Mortgage Type
Purchase Money Mortgage
Purchase Details
Closed on
Aug 12, 2004
Sold by
Webb Ryan and Webb Paula
Bought by
Webb Paula
Home Financials for this Owner
Home Financials are based on the most recent Mortgage that was taken out on this home.
Original Mortgage
$117,200
Interest Rate
4.5%
Mortgage Type
Purchase Money Mortgage
Purchase Details
Closed on
Jun 9, 2004
Sold by
Jackson Charles Robert and Jackson Leonelle Marie
Bought by
Webb Ryan and Webb Paula
Home Financials for this Owner
Home Financials are based on the most recent Mortgage that was taken out on this home.
Original Mortgage
$72,777
Interest Rate
3.5%
Mortgage Type
Stand Alone Refi Refinance Of Original Loan
Purchase Details
Closed on
Jun 1, 2004
Sold by
Webb Ryan and Webb Paula
Bought by
Jackson Charles Robert and Jackson Leonelle Marie
Home Financials for this Owner
Home Financials are based on the most recent Mortgage that was taken out on this home.
Original Mortgage
$72,777
Interest Rate
3.5%
Mortgage Type
Stand Alone Refi Refinance Of Original Loan
Purchase Details
Closed on
May 28, 2004
Sold by
Buntley Dean and Buntley Andrea
Bought by
Webb Ryan and Webb Paula
Home Financials for this Owner
Home Financials are based on the most recent Mortgage that was taken out on this home.
Original Mortgage
$72,777
Interest Rate
3.5%
Mortgage Type
Stand Alone Refi Refinance Of Original Loan
Map
Create a Home Valuation Report for This Property
The Home Valuation Report is an in-depth analysis detailing your home's value as well as a comparison with similar homes in the area
Similar Homes in Twin Lake, MI
Home Values in the Area
Average Home Value in this Area
Purchase History
| Date | Type | Sale Price | Title Company |
|---|---|---|---|
| Warranty Deed | $205,000 | Ata National Title Group Llc | |
| Warranty Deed | $159,500 | Lighthouse Title Inc | |
| Interfamily Deed Transfer | -- | Fidelity National Title | |
| Interfamily Deed Transfer | -- | None Available | |
| Warranty Deed | $160,000 | Metropolitan Title Company | |
| Quit Claim Deed | -- | Metropolitan Title Company | |
| Interfamily Deed Transfer | -- | Metropolitan Title Company | |
| Quit Claim Deed | -- | Metropolitan Title Company | |
| Interfamily Deed Transfer | -- | -- | |
| Quit Claim Deed | -- | -- | |
| Interfamily Deed Transfer | -- | Metropolitan Title Company | |
| Warranty Deed | -- | -- |
Source: Public Records
Mortgage History
| Date | Status | Loan Amount | Loan Type |
|---|---|---|---|
| Open | $211,960 | VA | |
| Closed | $211,765 | VA | |
| Previous Owner | $151,500 | New Conventional | |
| Previous Owner | $122,000 | New Conventional | |
| Previous Owner | $128,000 | Purchase Money Mortgage | |
| Previous Owner | $30,000 | Unknown | |
| Previous Owner | $117,200 | Purchase Money Mortgage | |
| Previous Owner | $72,777 | Stand Alone Refi Refinance Of Original Loan | |
| Previous Owner | $95,000 | Purchase Money Mortgage | |
| Previous Owner | $102,500 | Unknown |
Source: Public Records
Property History
| Date | Event | Price | Change | Sq Ft Price |
|---|---|---|---|---|
| 12/18/2019 12/18/19 | Sold | $205,000 | -6.8% | $87 / Sq Ft |
| 11/01/2019 11/01/19 | Pending | -- | -- | -- |
| 10/07/2019 10/07/19 | For Sale | $219,900 | +37.9% | $93 / Sq Ft |
| 08/12/2016 08/12/16 | Sold | $159,500 | -0.3% | $68 / Sq Ft |
| 07/01/2016 07/01/16 | Pending | -- | -- | -- |
| 06/11/2016 06/11/16 | For Sale | $159,900 | -- | $68 / Sq Ft |
Source: Southwestern Michigan Association of REALTORS®
Tax History
| Year | Tax Paid | Tax Assessment Tax Assessment Total Assessment is a certain percentage of the fair market value that is determined by local assessors to be the total taxable value of land and additions on the property. | Land | Improvement |
|---|---|---|---|---|
| 2024 | $1,375 | $149,200 | $0 | $0 |
| 2023 | $1,315 | $122,600 | $0 | $0 |
| 2022 | $3,292 | $109,600 | $0 | $0 |
| 2021 | $3,204 | $103,400 | $0 | $0 |
| 2020 | $3,182 | $102,300 | $0 | $0 |
| 2019 | $2,513 | $86,400 | $0 | $0 |
| 2018 | $2,455 | $78,800 | $0 | $0 |
| 2017 | $2,495 | $80,100 | $0 | $0 |
| 2016 | $724 | $73,300 | $0 | $0 |
| 2015 | -- | $64,000 | $0 | $0 |
| 2014 | -- | $69,400 | $0 | $0 |
| 2013 | -- | $62,200 | $0 | $0 |
Source: Public Records
Source: Southwestern Michigan Association of REALTORS®
MLS Number: 16023943
APN: 08-024-200-0015-00
Nearby Homes
- 8150 Sweeter Rd
- 3441 Maple Island Rd
- 5665 Brickyard Rd
- 2483 Bayne Rd
- 6358 15th St
- 6911 Ryerson Rd
- 7939 W Moore Rd
- 0 Johnny Miller Rd
- 2141 N Mason Rd
- 6474 W 112th St
- Lot 5 S River Dr
- 6446 W 112th St
- 0 Crocker Rd Unit 25007740
- 7611 Holton Duck Lake Rd
- 3990 Stone Valley Ln
- 6493 White Rd
- 0 Darcliff Ln Unit lot 110 25015506
- 6831 Bailey Ln
- Lot 124 Austin Rd
- 0 Austin Rd Unit 25019198
