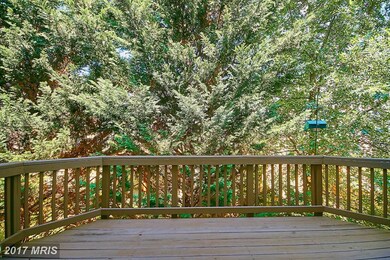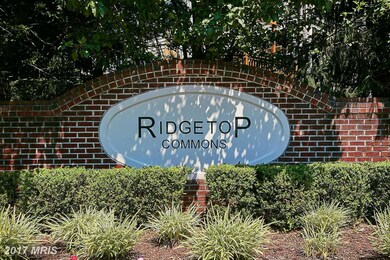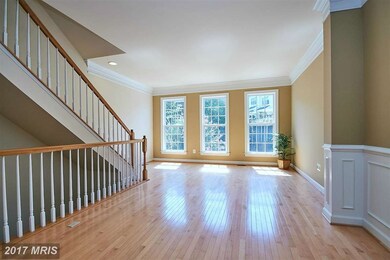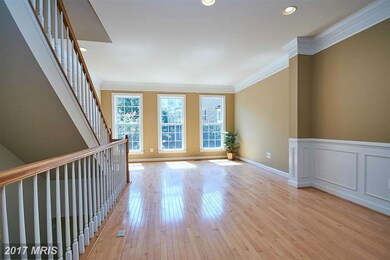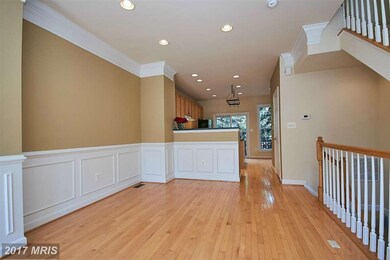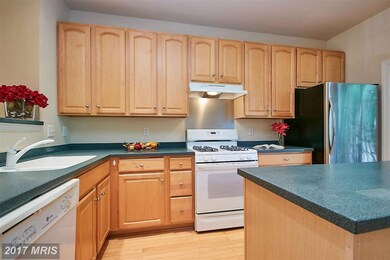
4160 Timber Log Way Fairfax, VA 22030
Fair Oaks NeighborhoodHighlights
- Gourmet Kitchen
- View of Trees or Woods
- Colonial Architecture
- Willow Springs Elementary School Rated A
- Open Floorplan
- 3-minute walk to Jack Carney Park
About This Home
As of October 2016AGENTS, YOUR BUYERS WILL LOVE YOU FOR SHOWING THIS ONE! Sensational brick home in move-in condition THAT BACKS TO TREES! Island kit w/ gas cooking. Sun drenched dining & living rms w/ 9' ceilings creates terrific flow for entertaining. B'fast Rm could also be office. Master suite backs to trees! Daylight bsmt/family rm. Deep garage w/ xtra storage space. Minutes to Vienna metro! Walk to shopping!
Last Agent to Sell the Property
Sherri Krohl
Corcoran McEnearney
Townhouse Details
Home Type
- Townhome
Est. Annual Taxes
- $4,361
Year Built
- Built in 2001
Lot Details
- 1,134 Sq Ft Lot
- Two or More Common Walls
- The property's topography is level
- Backs to Trees or Woods
- Property is in very good condition
HOA Fees
- $111 Monthly HOA Fees
Parking
- 1 Car Attached Garage
- Parking Storage or Cabinetry
- Garage Door Opener
Home Design
- Colonial Architecture
- Brick Front
Interior Spaces
- Property has 3 Levels
- Open Floorplan
- Crown Molding
- Wainscoting
- Ceiling height of 9 feet or more
- Ceiling Fan
- Recessed Lighting
- Sliding Doors
- Living Room
- Dining Room
- Game Room
- Wood Flooring
- Views of Woods
- Home Security System
Kitchen
- Gourmet Kitchen
- Breakfast Room
- Gas Oven or Range
- Self-Cleaning Oven
- Stove
- Dishwasher
- Kitchen Island
- Disposal
Bedrooms and Bathrooms
- 2 Bedrooms
- En-Suite Primary Bedroom
- En-Suite Bathroom
- 2.5 Bathrooms
Laundry
- Dryer
- Washer
Finished Basement
- Walk-Out Basement
- Rear Basement Entry
- Natural lighting in basement
Outdoor Features
- Deck
Schools
- Willow Springs Elementary School
- Katherine Johnson Middle School
- Fairfax High School
Utilities
- Forced Air Heating and Cooling System
- Natural Gas Water Heater
- Fiber Optics Available
Listing and Financial Details
- Tax Lot 41
- Assessor Parcel Number 56-2-19- -41
Community Details
Overview
- Association fees include pool(s), trash, snow removal, common area maintenance
- Ridge Top Subdivision
Recreation
- Community Playground
- Community Pool
Ownership History
Purchase Details
Home Financials for this Owner
Home Financials are based on the most recent Mortgage that was taken out on this home.Purchase Details
Home Financials for this Owner
Home Financials are based on the most recent Mortgage that was taken out on this home.Purchase Details
Home Financials for this Owner
Home Financials are based on the most recent Mortgage that was taken out on this home.Purchase Details
Home Financials for this Owner
Home Financials are based on the most recent Mortgage that was taken out on this home.Purchase Details
Map
Similar Homes in Fairfax, VA
Home Values in the Area
Average Home Value in this Area
Purchase History
| Date | Type | Sale Price | Title Company |
|---|---|---|---|
| Deed | $477,000 | Evergreen Title Company | |
| Warranty Deed | $425,000 | Gold Cup Title & Escrow Ltd | |
| Warranty Deed | $418,000 | -- | |
| Deed | $397,000 | -- | |
| Deed | $397,000 | -- |
Mortgage History
| Date | Status | Loan Amount | Loan Type |
|---|---|---|---|
| Open | $453,150 | New Conventional | |
| Previous Owner | $382,500 | New Conventional | |
| Previous Owner | $376,200 | New Conventional | |
| Previous Owner | $297,000 | New Conventional |
Property History
| Date | Event | Price | Change | Sq Ft Price |
|---|---|---|---|---|
| 10/14/2016 10/14/16 | Sold | $425,000 | -1.1% | $277 / Sq Ft |
| 09/10/2016 09/10/16 | Pending | -- | -- | -- |
| 08/06/2016 08/06/16 | For Sale | $429,900 | 0.0% | $280 / Sq Ft |
| 08/06/2016 08/06/16 | Pending | -- | -- | -- |
| 07/29/2016 07/29/16 | For Sale | $429,900 | -- | $280 / Sq Ft |
Tax History
| Year | Tax Paid | Tax Assessment Tax Assessment Total Assessment is a certain percentage of the fair market value that is determined by local assessors to be the total taxable value of land and additions on the property. | Land | Improvement |
|---|---|---|---|---|
| 2021 | $5,419 | $461,760 | $170,000 | $291,760 |
| 2020 | $5,208 | $440,070 | $170,000 | $270,070 |
| 2019 | $4,968 | $419,750 | $170,000 | $249,750 |
| 2018 | $5,003 | $422,750 | $173,000 | $249,750 |
| 2017 | $4,816 | $414,850 | $170,000 | $244,850 |
| 2016 | $4,616 | $398,430 | $163,000 | $235,430 |
| 2015 | $4,361 | $390,810 | $160,000 | $230,810 |
| 2014 | $4,352 | $390,810 | $160,000 | $230,810 |
Source: Bright MLS
MLS Number: 1002077557
APN: 056-2-19-0041
- 4180 Timber Log Way
- 11441 Log Ridge Dr
- 4091 River Forth Dr
- 11559 Cavalier Landing Ct
- 4129 Fountainside Ln Unit 202
- 11350 Ridgeline Rd
- 11575 Cavalier Landing Ct Unit 402
- 11501 Cardoness Ln Unit 304
- 11623 Cavalier Landing Ct Unit 305
- 4050 Werthers Ct
- 4086 Clovet Dr Unit 32
- 4024 Werthers Ct
- 11333 Westbrook Mill Ln Unit 302
- 11352 Aristotle Dr Unit 7-306
- 11355 Aristotle Dr Unit 213
- 11379 Aristotle Dr Unit 10-409
- 11317 Aristotle Dr Unit 3-413
- 11321 Aristotle Dr Unit 3-204
- 11307 Bulova Ln
- 3923 Fairfax Farms Rd

