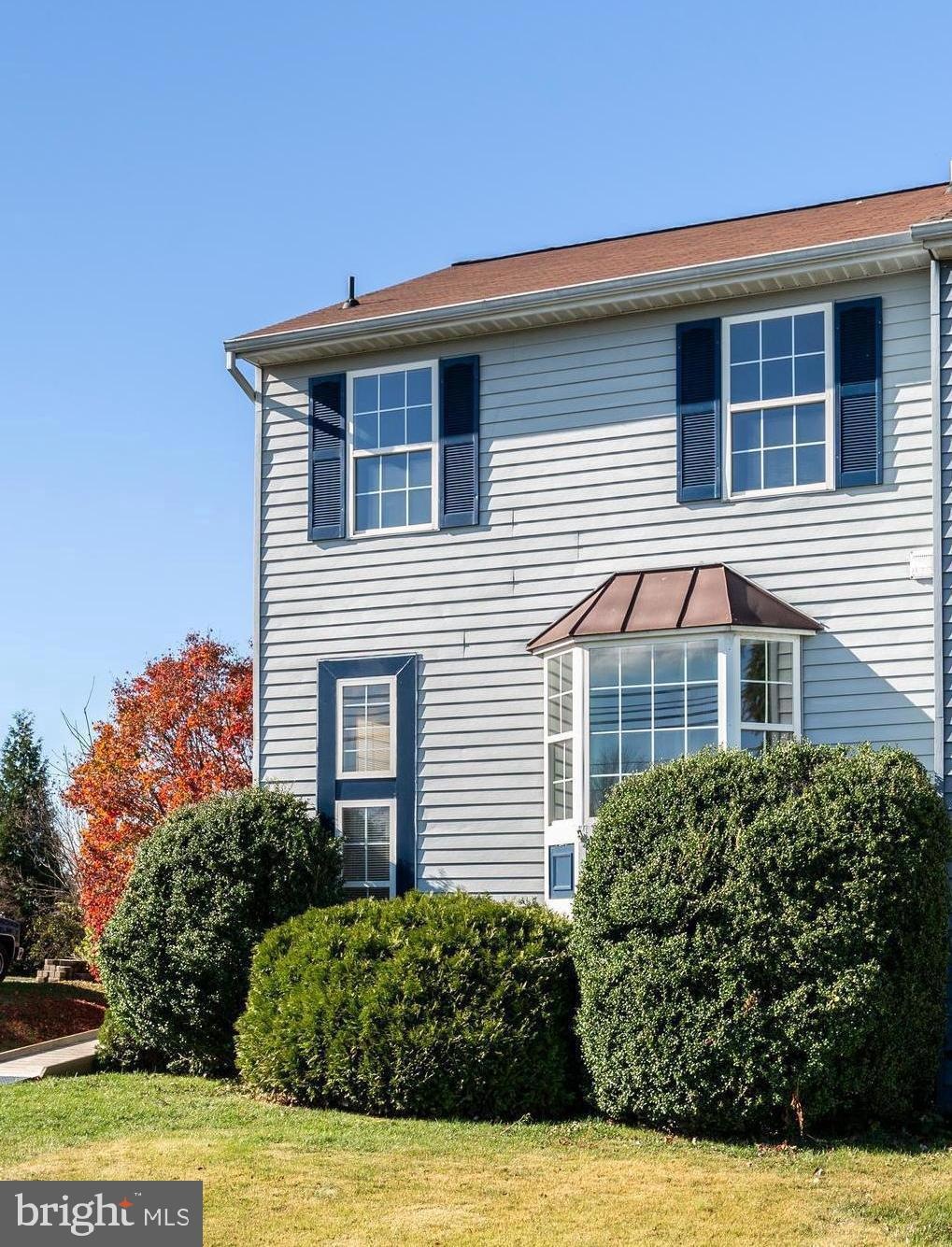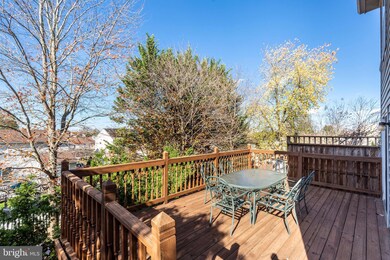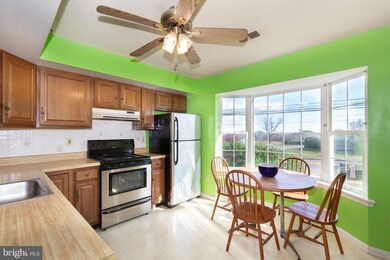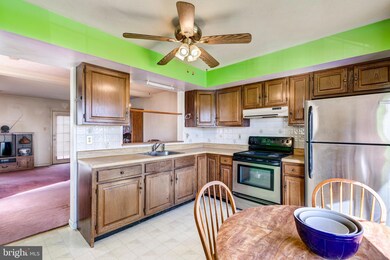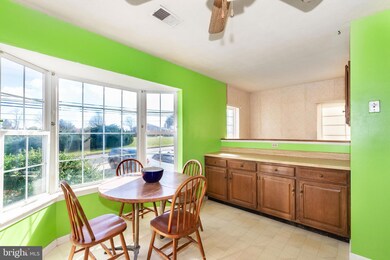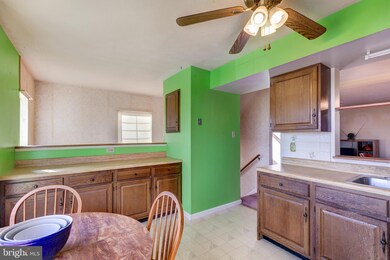
4160 Upper Beckleysville Rd Hampstead, MD 21074
Highlights
- Colonial Architecture
- Deck
- Patio
- Spring Garden Elementary School Rated A-
- Traditional Floor Plan
- 4-minute walk to Lions Club Park
About This Home
As of December 2024Nestled in a cozy community, this duplex offers its own driveway and is ideally located for commuters. This home is ready for a personal touch, allowing you to build equity with some TLC. The kitchen features a charming bay window with space for a table, while the living room includes a wood-burning fireplace for cozy evenings. A pass-through from the kitchen to the dining area offers easy access for formal meals.
This home provides three bedrooms, one full bath, and a convenient half bath on the main level. Step out onto the large deck, accessible from the family room, with stairs leading down to the yard. The walk-out lower level offers additional access to the yard and includes a storage shed. The lower level offers a laundry area and extra storage space with additional living space.
Envision your own updates and improvements as you tour the home’s dated interior, available at a fantastic price. The heat pump is approximately ten years old, and the roof was replaced five to seven years ago. This is an estate sale, and while inspections are welcome, the home is being sold as-is.
Last Agent to Sell the Property
Monument Sotheby's International Realty License #RS301448 Listed on: 11/14/2024
Townhouse Details
Home Type
- Townhome
Est. Annual Taxes
- $3,074
Year Built
- Built in 1990
HOA Fees
- $16 Monthly HOA Fees
Parking
- Driveway
Home Design
- Semi-Detached or Twin Home
- Colonial Architecture
- Aluminum Siding
Interior Spaces
- Property has 3 Levels
- Traditional Floor Plan
- Ceiling Fan
- Wood Burning Fireplace
- Carpet
Kitchen
- Stove
- Extra Refrigerator or Freezer
Bedrooms and Bathrooms
- 3 Bedrooms
Laundry
- Dryer
- Washer
Basement
- Walk-Out Basement
- Rear Basement Entry
- Laundry in Basement
Outdoor Features
- Deck
- Patio
- Shed
Utilities
- Central Air
- Heat Pump System
- Vented Exhaust Fan
- Electric Water Heater
Additional Features
- Ramp on the main level
- 6,098 Sq Ft Lot
Community Details
- Small Crossings HOA
- Small Crossings Subdivision
- Property Manager
Listing and Financial Details
- Tax Lot 24
- Assessor Parcel Number 0708048746
Ownership History
Purchase Details
Home Financials for this Owner
Home Financials are based on the most recent Mortgage that was taken out on this home.Purchase Details
Purchase Details
Similar Homes in Hampstead, MD
Home Values in the Area
Average Home Value in this Area
Purchase History
| Date | Type | Sale Price | Title Company |
|---|---|---|---|
| Deed | $275,000 | Certified Title | |
| Deed | $275,000 | Certified Title | |
| Deed | $107,000 | -- | |
| Deed | $100,100 | -- |
Mortgage History
| Date | Status | Loan Amount | Loan Type |
|---|---|---|---|
| Previous Owner | $185,948 | FHA |
Property History
| Date | Event | Price | Change | Sq Ft Price |
|---|---|---|---|---|
| 07/07/2025 07/07/25 | Under Contract | -- | -- | -- |
| 05/31/2025 05/31/25 | For Rent | $2,300 | 0.0% | -- |
| 12/06/2024 12/06/24 | Sold | $275,000 | 0.0% | $226 / Sq Ft |
| 11/15/2024 11/15/24 | Pending | -- | -- | -- |
| 11/14/2024 11/14/24 | For Sale | $275,000 | -- | $226 / Sq Ft |
Tax History Compared to Growth
Tax History
| Year | Tax Paid | Tax Assessment Tax Assessment Total Assessment is a certain percentage of the fair market value that is determined by local assessors to be the total taxable value of land and additions on the property. | Land | Improvement |
|---|---|---|---|---|
| 2024 | $3,042 | $223,233 | $0 | $0 |
| 2023 | $2,414 | $207,567 | $0 | $0 |
| 2022 | $2,192 | $191,900 | $65,000 | $126,900 |
| 2021 | $5,224 | $186,600 | $0 | $0 |
| 2020 | $2,476 | $181,300 | $0 | $0 |
| 2019 | $2,422 | $176,000 | $65,000 | $111,000 |
| 2018 | $2,389 | $174,867 | $0 | $0 |
| 2017 | $2,374 | $173,733 | $0 | $0 |
| 2016 | -- | $172,600 | $0 | $0 |
| 2015 | -- | $172,600 | $0 | $0 |
| 2014 | -- | $172,600 | $0 | $0 |
Agents Affiliated with this Home
-
Sharon Cremen

Seller's Agent in 2025
Sharon Cremen
Berkshire Hathaway HomeServices Homesale Realty
(443) 858-6061
7 in this area
63 Total Sales
-
Mercedes Brooks

Seller's Agent in 2024
Mercedes Brooks
Monument Sotheby's International Realty
(443) 375-1431
33 in this area
109 Total Sales
Map
Source: Bright MLS
MLS Number: MDCR2023892
APN: 08-048746
- 1315 Hillcrest St
- 4138 Hillcrest Ave
- 1422 Popes Creek Dr
- 0 Hanover Pike Unit MDCR2024542
- 4300 Upper Beckleysville Rd
- 1330 N Main St
- 4136 Shanelle Ct
- 4150 Sommerfield Dr
- 4177 Plowshare Ct
- 3931 Brittany Ln
- 3925 Brittany Ln
- 1746 Upper Forde Ln
- 3815 Sunnyfield Ct Unit 2A
- 3815 Sunnyfield Ct Unit 3A
- 4203 Wagon Wheel Dr
- 1145 Caton Rd
- 3805 Sunnyfield Ct Unit 2D
- 1149 Caton Rd
- 1151 Caton Rd
- LOT OC2 Highgate Dr Unit BENTON
