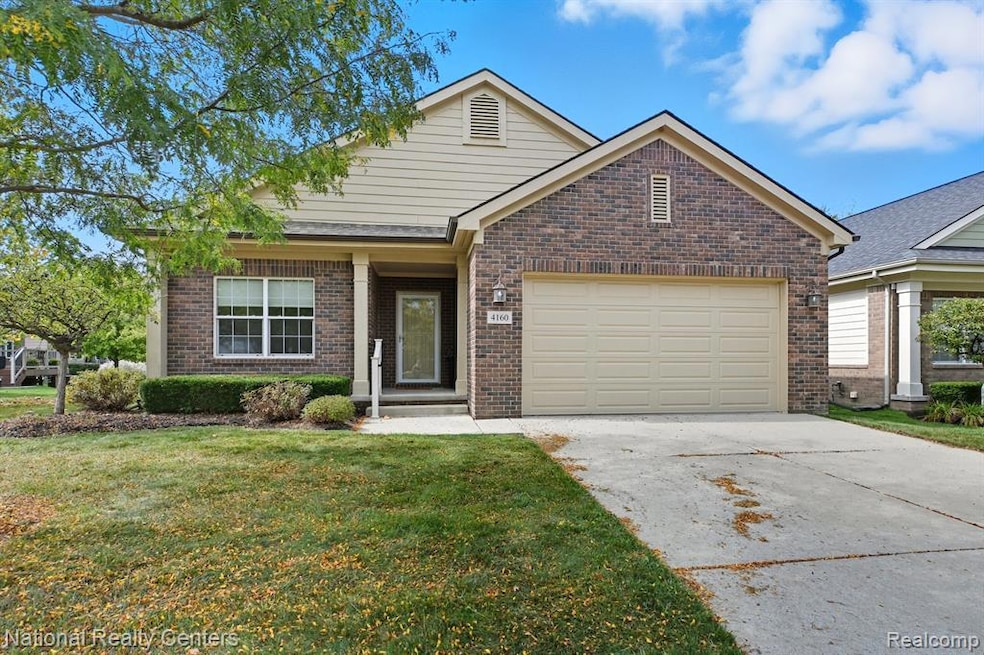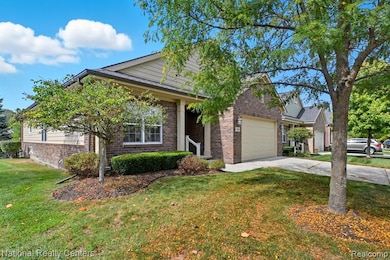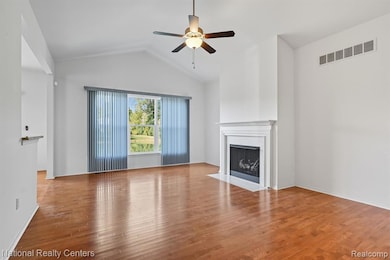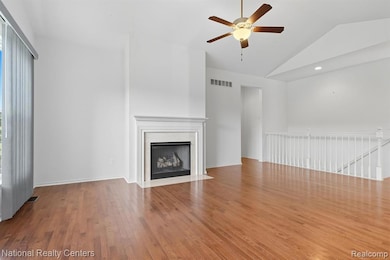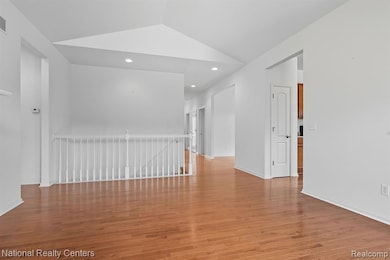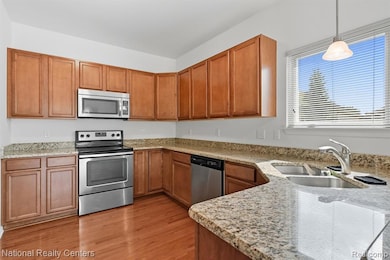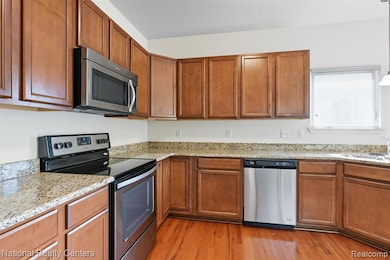4160 Wrenwood Ln Unit 29 Canton, MI 48188
Estimated payment $3,080/month
Highlights
- Private Waterfront
- Active Adult
- Deck
- Home fronts a pond
- Clubhouse
- Ranch Style House
About This Home
Beautiful 2 bedroom detached Condo with pond views in the popular Chrystal Village sub! This spotless stand-alone brick Ranch is a rare find and offers a wonderful floor plan, 2 bedrooms, 2 full baths, separate office, gorgeous hardwood floors, big windows and bright spaces. Plus a full basement and 2-car garage! With immediate occupancy, it's ready for you to move right in and enjoy. Large Great Room with cathedral ceiling, fireplace, and lovely views. Spacious kitchen with lots of beautiful cabinetry and granite countertops, and all stainless steel appliances are included. Adjacent dining room with door-wall for easy access to the large composite deck with retractable awning, just right for enjoying the view and the outdoors. Master suite overlooks the serene setting and offers huge W.I.C. and bath with double sinks, granite counter, separate shower and tub. Second bedroom is tucked away from main living area and there's a dedicated flex room ideal for an office, hobby room, or additional hang-out space. 1st floor laundry has even more storage, washer and dryer also included! A great home close to shopping, restaurants, freeways, Ann Arbor, trails, dog parks, and more! Most window treatments are new. Basement is prepped for a 3rd full bath and has an egress window, it's ready for you to create your dream space or leave as is. The quiet community center includes gathering space, fitness center, exercise room with treadmills, stationary bikes and weights, and a party-prep kitchen. There's also a TV and books for members to utilize. It can be rented by the Co-Owners for private parties. “The sale is subject to court approval”. Please allow ample time, but this home is worth it! You won't want to miss it.
Home Details
Home Type
- Single Family
Est. Annual Taxes
Year Built
- Built in 2013
Lot Details
- Home fronts a pond
- Private Waterfront
- Property fronts a private road
- Sprinkler System
HOA Fees
- $215 Monthly HOA Fees
Home Design
- Ranch Style House
- Brick Exterior Construction
- Poured Concrete
Interior Spaces
- 1,660 Sq Ft Home
- Cathedral Ceiling
- Ceiling Fan
- Gas Fireplace
- Awning
- Great Room with Fireplace
- Water Views
- Unfinished Basement
- Basement Window Egress
Kitchen
- Microwave
- Dishwasher
- Disposal
Bedrooms and Bathrooms
- 2 Bedrooms
- 2 Full Bathrooms
Laundry
- Dryer
- Washer
Parking
- 2 Car Direct Access Garage
- Front Facing Garage
- Garage Door Opener
Utilities
- Forced Air Heating and Cooling System
- Heating System Uses Natural Gas
- Natural Gas Water Heater
Additional Features
- Deck
- Ground Level Unit
Listing and Financial Details
- Assessor Parcel Number 71126050029000
Community Details
Overview
- Active Adult
- Compass Management Marilyn O'brien Association, Phone Number (734) 582-9603
- Wayne County Condo Sub Plan 1006 Crystal Village At Dent Subdivision
- On-Site Maintenance
Amenities
- Clubhouse
Map
Home Values in the Area
Average Home Value in this Area
Tax History
| Year | Tax Paid | Tax Assessment Tax Assessment Total Assessment is a certain percentage of the fair market value that is determined by local assessors to be the total taxable value of land and additions on the property. | Land | Improvement |
|---|---|---|---|---|
| 2025 | $2,985 | $186,700 | $0 | $0 |
| 2024 | $2,985 | $181,100 | $0 | $0 |
| 2023 | $2,344 | $168,400 | $0 | $0 |
| 2022 | $5,634 | $167,500 | $0 | $0 |
| 2021 | $5,472 | $158,100 | $0 | $0 |
| 2020 | $5,401 | $156,100 | $0 | $0 |
| 2019 | $5,306 | $143,700 | $0 | $0 |
| 2018 | $1,890 | $149,750 | $0 | $0 |
| 2017 | $6,121 | $141,000 | $0 | $0 |
| 2016 | $4,715 | $142,200 | $0 | $0 |
Property History
| Date | Event | Price | List to Sale | Price per Sq Ft | Prior Sale |
|---|---|---|---|---|---|
| 11/21/2025 11/21/25 | Price Changed | $419,000 | -0.2% | $252 / Sq Ft | |
| 10/07/2025 10/07/25 | Price Changed | $420,000 | -3.4% | $253 / Sq Ft | |
| 09/28/2025 09/28/25 | For Sale | $435,000 | +13.3% | $262 / Sq Ft | |
| 06/30/2023 06/30/23 | Sold | $384,000 | +2.4% | $233 / Sq Ft | View Prior Sale |
| 06/10/2023 06/10/23 | Pending | -- | -- | -- | |
| 06/09/2023 06/09/23 | For Sale | $375,000 | +36.4% | $227 / Sq Ft | |
| 11/07/2014 11/07/14 | Sold | $274,900 | +22.2% | $167 / Sq Ft | View Prior Sale |
| 09/25/2014 09/25/14 | Pending | -- | -- | -- | |
| 07/16/2013 07/16/13 | For Sale | $224,900 | -- | $136 / Sq Ft |
Purchase History
| Date | Type | Sale Price | Title Company |
|---|---|---|---|
| Warranty Deed | $384,000 | Luxury Title Services | |
| Warranty Deed | $384,000 | Luxury Title Services | |
| Interfamily Deed Transfer | -- | None Available | |
| Warranty Deed | $274,900 | Fidelity National Title |
Source: Realcomp
MLS Number: 20251037021
APN: 71-126-05-0029-000
- 49035 Geddes Rd
- 48551 Oak Bridge Dr Unit 61
- 49534 Mapleton Rd
- 48516 Bridge Way Unit 564
- 48510 Bridge Way Unit 563
- 48504 Bridge Way Unit 562
- 48486 Bridge Way Unit 560
- 48474 Bridge Way Unit 569
- 3956 Cornerstone Dr Unit 568
- 4191 Cornerstone Dr Unit 200
- 3932 Cornerstone Dr Unit 567
- 3928 Cornerstone Dr Unit 566
- 4029 Cornerstone Dr Unit 177
- 4095 Cornerstone Dr Unit 179
- 49712 Geddes Rd
- 3963 Bruton Ave
- 4128 Berkeley Ave Unit 48
- 47909 Cardiff Ave
- 4006 Elizabeth Ave Unit 172
- 4402 Brookside
- 48551 Oak Bridge Dr Unit 61
- 3571 Brooklyn Dr
- 3839 Norwich Dr
- 47551 Pembroke Dr
- 47447-47653 Sleeping Bear Blvd
- 47387 Victorian Square W
- 4446 Sherwood Cir
- 46000 Geddes Rd Unit 332
- 46000 Geddes Rd Unit 197
- 46000 Geddes Rd Unit 138
- 46000 Geddes Rd Unit 91
- 897 Harrison St
- 1575 Ridge Rd Unit 3
- 2761 Woodruff Ln
- 50089 Monroe St Unit 90
- 45464 Elmwood Cir
- 534 Constitution St Unit 42
- 362 Filmore St Unit 141
- 362 Filmore St
- 137 Village Way
