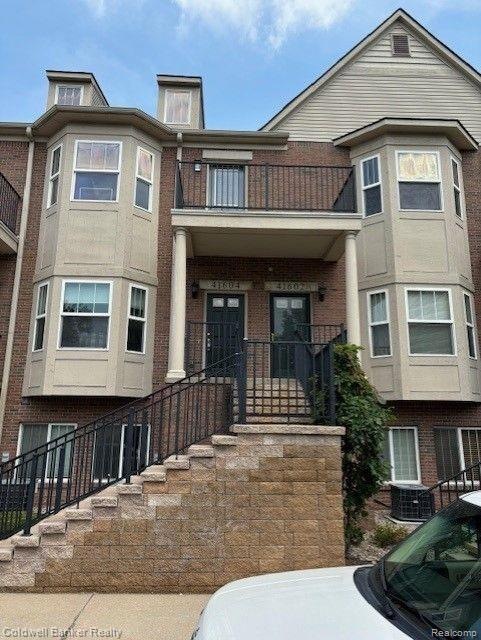
$249,900
- 2 Beds
- 2 Baths
- 2,091 Sq Ft
- 43100 12 Oaks Crescent Dr
- Unit 3022
- Novi, MI
Welcome to The Enclave Condominiums – Maintenance-Free Living in a Prime Novi Location!Beautiful 2-bedroom, 2-bath third-floor condo with a spacious open-concept layout and premium finishes throughout. This unit features abundant natural light. The kitchen includes cabinetry, appliances, a generous pantry.The primary suite offers a tray ceiling, walk-in closet, and private bath
Juliana Menon Manco Soffner Community Choice Realty Inc
