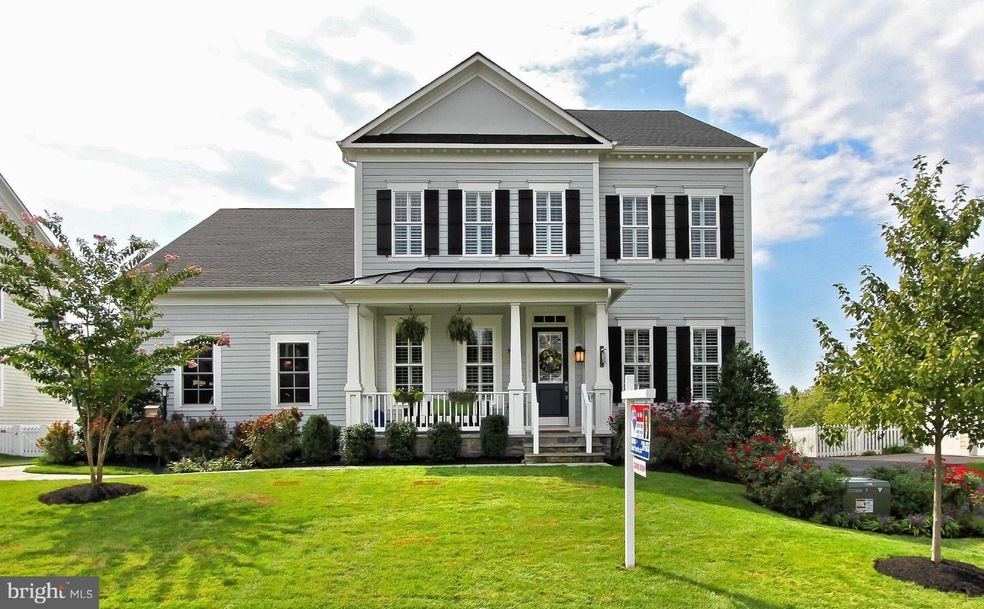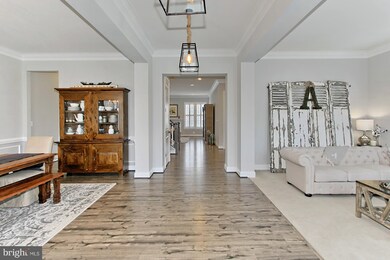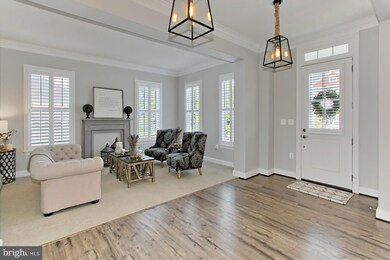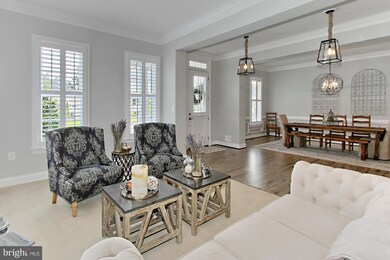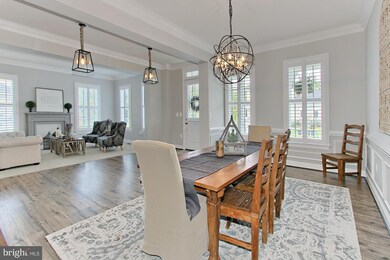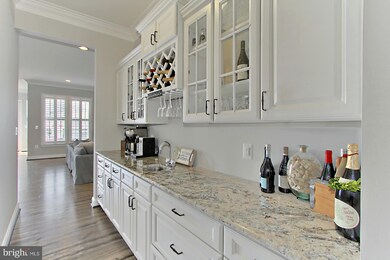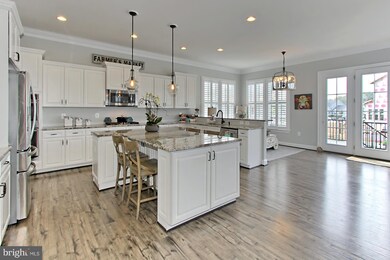
41605 Bloomfield Path St Ashburn, VA 20148
Willowsford NeighborhoodHighlights
- Boat Ramp
- Fitness Center
- Open Floorplan
- Brambleton Middle School Rated A
- Eat-In Gourmet Kitchen
- Lake Privileges
About This Home
As of May 2024Willowsford GORGEOUS!! 2 year NEW Devonshire Design is a Show Stopper! Enjoy the Expansive List of Builder Structural & Designer Upgrades along w/ the Endless List of Custom Finishes- Inside & Out! Quick Home Specs: Quiet Cul-de-Sac, 5 Bedrooms + 4.5 Baths-> All w Comfort height Vanities + Granite Ctops! Unbelievable Kitchen Upgrades! Deck/Patio/Fence/Irrigation & MORE!! Move Quick!!
Last Agent to Sell the Property
RE/MAX Distinctive Real Estate, Inc. License #0225190871 Listed on: 09/07/2017

Home Details
Home Type
- Single Family
Est. Annual Taxes
- $8,869
Year Built
- Built in 2015
Lot Details
- 10,019 Sq Ft Lot
- Cul-De-Sac
- East Facing Home
- Back Yard Fenced
- Landscaped
- Extensive Hardscape
- No Through Street
- Premium Lot
- Sprinkler System
- Property is in very good condition
HOA Fees
- $191 Monthly HOA Fees
Home Design
- Craftsman Architecture
- Asphalt Roof
- HardiePlank Type
Interior Spaces
- Property has 3 Levels
- Open Floorplan
- Wet Bar
- Chair Railings
- Crown Molding
- Vaulted Ceiling
- Ceiling Fan
- Recessed Lighting
- Gas Fireplace
- Window Treatments
- Atrium Doors
- Entrance Foyer
- Great Room
- Family Room Off Kitchen
- Living Room
- Dining Room
- Den
- Game Room
- Sun or Florida Room
- Wood Flooring
- Laundry Room
Kitchen
- Eat-In Gourmet Kitchen
- Breakfast Area or Nook
- Kitchen Island
- Upgraded Countertops
Bedrooms and Bathrooms
- 5 Bedrooms
- En-Suite Primary Bedroom
- En-Suite Bathroom
- 4.5 Bathrooms
Partially Finished Basement
- Walk-Up Access
- Rear Basement Entry
Home Security
- Home Security System
- Fire and Smoke Detector
Parking
- 2 Car Garage
- Side Facing Garage
- Off-Street Parking
Outdoor Features
- Lake Privileges
- Deck
- Patio
- Porch
Schools
- Madison's Trust Elementary School
- Brambleton Middle School
- John Champe High School
Utilities
- Forced Air Zoned Heating and Cooling System
- Floor Furnace
- Programmable Thermostat
- Natural Gas Water Heater
Listing and Financial Details
- Tax Lot 184
- Assessor Parcel Number 245383362000
Community Details
Overview
- Association fees include management, pier/dock maintenance, pool(s), trash
- Built by KHOV
- Willowsford Subdivision, Devonshire Floorplan
- Willowsford Community
- Community Lake
Amenities
- Picnic Area
- Common Area
- Clubhouse
- Meeting Room
- Party Room
- Community Dining Room
Recreation
- Boat Ramp
- Community Playground
- Fitness Center
- Community Pool
- Jogging Path
- Bike Trail
Ownership History
Purchase Details
Home Financials for this Owner
Home Financials are based on the most recent Mortgage that was taken out on this home.Purchase Details
Home Financials for this Owner
Home Financials are based on the most recent Mortgage that was taken out on this home.Purchase Details
Home Financials for this Owner
Home Financials are based on the most recent Mortgage that was taken out on this home.Similar Homes in Ashburn, VA
Home Values in the Area
Average Home Value in this Area
Purchase History
| Date | Type | Sale Price | Title Company |
|---|---|---|---|
| Deed | $1,485,000 | First American Title | |
| Warranty Deed | $850,000 | Rgs Title Llc | |
| Special Warranty Deed | $776,393 | None Available |
Mortgage History
| Date | Status | Loan Amount | Loan Type |
|---|---|---|---|
| Open | $1,184,000 | New Conventional | |
| Previous Owner | $400,000 | VA | |
| Previous Owner | $621,100 | New Conventional |
Property History
| Date | Event | Price | Change | Sq Ft Price |
|---|---|---|---|---|
| 05/17/2024 05/17/24 | Sold | $1,485,000 | +6.1% | $263 / Sq Ft |
| 04/11/2024 04/11/24 | Pending | -- | -- | -- |
| 04/04/2024 04/04/24 | For Sale | $1,399,990 | +64.7% | $248 / Sq Ft |
| 11/15/2017 11/15/17 | Sold | $850,000 | -1.7% | $151 / Sq Ft |
| 09/22/2017 09/22/17 | Pending | -- | -- | -- |
| 09/07/2017 09/07/17 | For Sale | $864,900 | -- | $153 / Sq Ft |
Tax History Compared to Growth
Tax History
| Year | Tax Paid | Tax Assessment Tax Assessment Total Assessment is a certain percentage of the fair market value that is determined by local assessors to be the total taxable value of land and additions on the property. | Land | Improvement |
|---|---|---|---|---|
| 2024 | $10,747 | $1,242,450 | $399,000 | $843,450 |
| 2023 | $11,289 | $1,290,170 | $399,000 | $891,170 |
| 2022 | $10,288 | $1,155,950 | $349,000 | $806,950 |
| 2021 | $9,107 | $929,270 | $299,000 | $630,270 |
| 2020 | $8,769 | $847,270 | $259,000 | $588,270 |
| 2019 | $8,728 | $835,180 | $259,000 | $576,180 |
| 2018 | $8,384 | $772,740 | $224,000 | $548,740 |
| 2017 | $9,002 | $800,180 | $224,000 | $576,180 |
| 2016 | $8,869 | $774,560 | $0 | $0 |
| 2015 | $2,542 | $0 | $0 | $0 |
| 2014 | $2,414 | $0 | $0 | $0 |
Agents Affiliated with this Home
-
Viktorija Piano

Seller's Agent in 2024
Viktorija Piano
Keller Williams Realty
(571) 926-2000
116 in this area
249 Total Sales
-
Manju Ganjalagunte

Buyer's Agent in 2024
Manju Ganjalagunte
DMV Realty, INC.
(703) 980-6685
1 in this area
24 Total Sales
-
Heather Heppe

Seller's Agent in 2017
Heather Heppe
RE/MAX
(703) 727-5941
3 in this area
165 Total Sales
-
Joan Reimann

Buyer's Agent in 2017
Joan Reimann
McEnearney Associates
(703) 505-5626
236 Total Sales
Map
Source: Bright MLS
MLS Number: 1000088397
APN: 245-38-3362
- 41562 Hepatica Ct
- 41634 White Yarrow Ct
- 23883 Ebony Eyes Ct
- 23744 Fairfield Knoll Ct
- 41271 Mayfield Falls Dr
- 41729 Bloomfield Path St
- 41550 Walking Meadow Dr
- 41684 Carefree Ct
- 23926 Bigleaf Ct
- 23415 Parkside Village Ct
- 0 Lenah Rd Unit VALO2067404
- 41972 Paddock Gate Place
- 41170 Little River Turnpike
- 41193 John Mosby Hwy
- 40976 Maplehurst Dr
- 24118 Trailhead Dr
- 41064 Maplehurst Dr
- 24247 Purple Finch Dr
- 24299 Misty Dew Place
- 40881 Glenpane Way
