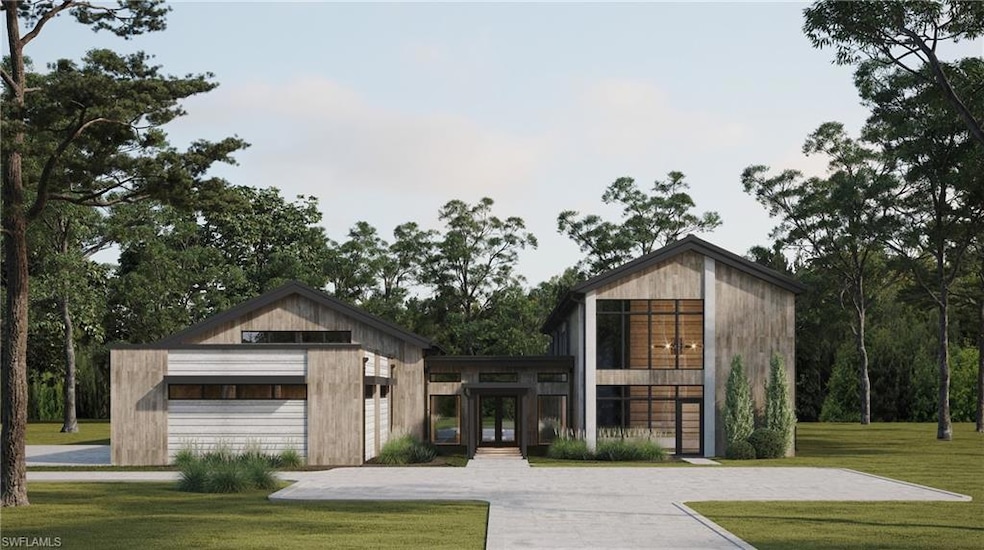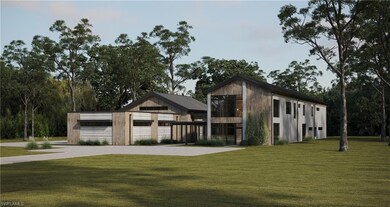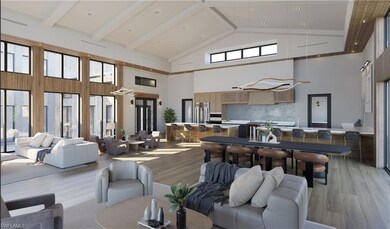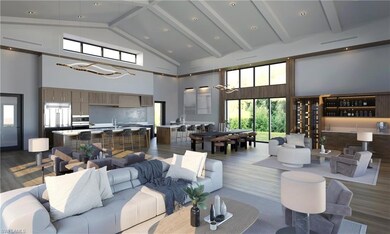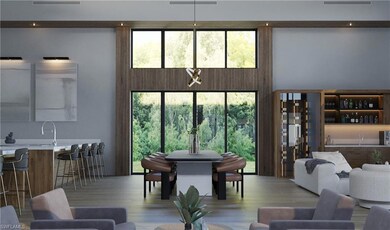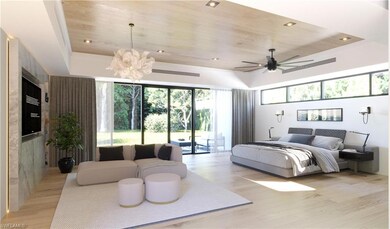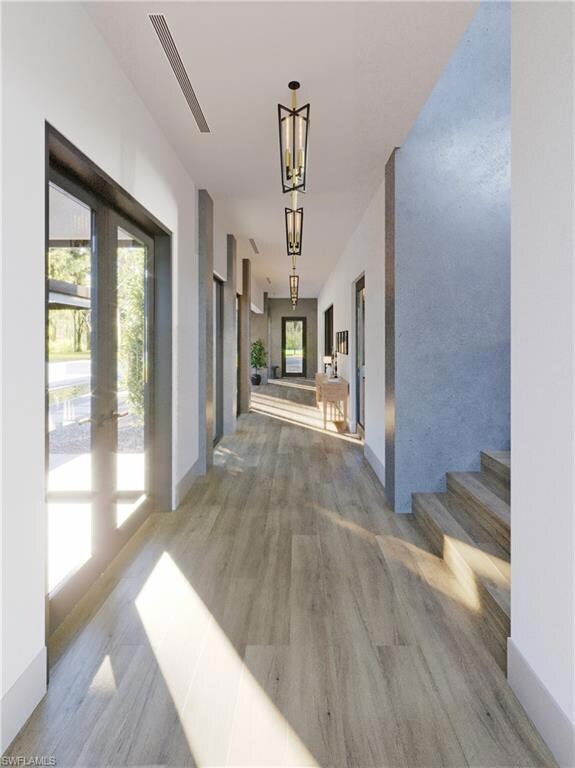4161 3rd Ave SW Naples, FL 34119
Vineyards NeighborhoodEstimated payment $43,284/month
Highlights
- Concrete Pool
- View of Trees or Woods
- Contemporary Architecture
- Vineyards Elementary School Rated A
- 2.5 Acre Lot
- Cathedral Ceiling
About This Home
Unveiling a new era of Contemporary Coastal homebuilding in Naples, Florida, this modern bespoke concrete home redefines art and luxury living. With 2 kitchens, 5 bedrooms, 5 full bathrooms, and 2 half baths spread across 7,957 sq ft, it offers unparalleled space and privacy. Nestled on 2.5 acres west of Collier Boulevard, its secluded location provides tranquility within minutes of Naples beaches. Inside, discover unique concrete, wood and natural stone accents, complemented by floor to ceiling windows and vaulted ceilings that naturally illuminate the entire home and provide breathtaking views of the surrounding landscape. Illuminated grand hallways suitable for an art collection lead to each of the bedrooms, all of which possess oversized closets and ensuite baths. The expansive outdoor living area—complete with pool, spa, and kitchen—?is suitable for a large family gathering or entertaining at its best. Experience the allure of unmatched sophistication and exclusivity with this one of a kind estate.
Home Details
Home Type
- Single Family
Est. Annual Taxes
- $3,942
Year Built
- Built in 2025
Lot Details
- 2.5 Acre Lot
- Lot Dimensions: 165
- North Facing Home
- Fenced
- Paved or Partially Paved Lot
- Sprinkler System
Parking
- 4 Car Attached Garage
- Automatic Garage Door Opener
Home Design
- Contemporary Architecture
- Flat Roof Shape
- Poured Concrete
- Metal Roof
- Stone Exterior Construction
Interior Spaces
- 7,957 Sq Ft Home
- 2-Story Property
- Wet Bar
- Tray Ceiling
- Cathedral Ceiling
- Fireplace
- French Doors
- Great Room
- Combination Dining and Living Room
- Den
- Home Gym
- Views of Woods
Kitchen
- Built-In Double Oven
- Microwave
- Freezer
- Ice Maker
- Dishwasher
- Built-In or Custom Kitchen Cabinets
- Disposal
Flooring
- Wood
- Concrete
- Tile
Bedrooms and Bathrooms
- 5 Bedrooms
- Split Bedroom Floorplan
- Built-In Bedroom Cabinets
- Walk-In Closet
- Dual Sinks
- Bathtub With Separate Shower Stall
- Multiple Shower Heads
Laundry
- Laundry Room
- Dryer
- Washer
- Laundry Tub
Home Security
- High Impact Windows
- High Impact Door
Pool
- Concrete Pool
- In Ground Pool
- In Ground Spa
Outdoor Features
- Courtyard
- Patio
- Outdoor Kitchen
- Lanai
- Outdoor Gas Grill
Utilities
- Zoned Heating and Cooling
- Smart Home Wiring
- Power Generator
- Cable TV Available
Community Details
- Golden Gate Estates Community
Listing and Financial Details
- Assessor Parcel Number 36616400000
Map
Home Values in the Area
Average Home Value in this Area
Tax History
| Year | Tax Paid | Tax Assessment Tax Assessment Total Assessment is a certain percentage of the fair market value that is determined by local assessors to be the total taxable value of land and additions on the property. | Land | Improvement |
|---|---|---|---|---|
| 2025 | $4,206 | $449,213 | -- | -- |
| 2024 | $4,107 | $408,375 | -- | -- |
| 2023 | $4,107 | $371,250 | $0 | $0 |
| 2022 | $3,763 | $337,500 | $337,500 | $0 |
| 2021 | $1,690 | $120,578 | $0 | $0 |
| 2020 | $1,594 | $109,616 | $0 | $0 |
| 2019 | $1,410 | $99,651 | $0 | $0 |
| 2018 | $1,424 | $90,592 | $0 | $0 |
| 2017 | $1,310 | $82,356 | $0 | $0 |
| 2016 | $1,184 | $74,869 | $0 | $0 |
| 2015 | $999 | $68,063 | $0 | $0 |
| 2014 | $799 | $61,875 | $0 | $0 |
Property History
| Date | Event | Price | List to Sale | Price per Sq Ft |
|---|---|---|---|---|
| 03/27/2024 03/27/24 | For Sale | $8,150,000 | -- | $1,024 / Sq Ft |
Purchase History
| Date | Type | Sale Price | Title Company |
|---|---|---|---|
| Warranty Deed | $550,000 | Attorney | |
| Quit Claim Deed | -- | -- | |
| Warranty Deed | $39,000 | -- |
Mortgage History
| Date | Status | Loan Amount | Loan Type |
|---|---|---|---|
| Previous Owner | $20,000 | No Value Available |
Source: Naples Area Board of REALTORS®
MLS Number: 224020501
APN: 36616400000
- 493 Castle Dr
- 4885 Tamarind Ridge Dr
- 5071 Coral Wood Dr
- 4975 Hickory Wood Dr
- 7036 Ambrosia Ln Unit 505
- 7036 Ambrosia Ln Unit 506
- 7036 Ambrosia Ln Unit 504
- 7036 Ambrosia Ln Unit 508
- 7036 Ambrosia Ln Unit 507
- 7036 Ambrosia Ln Unit 503
- 88 31st St SW
- 7040 Ambrosia Ln Unit 305
- 7040 Ambrosia Ln Unit 301
- 7040 Ambrosia Ln Unit 302
- 7040 Ambrosia Ln Unit 303
- 7040 Ambrosia Ln Unit 306
- 7040 Ambrosia Ln Unit 304
- 7033 Ambrosia Ln Unit 404
- 7033 Ambrosia Ln Unit 401
- 7028 Ambrosia Ln Unit 805
