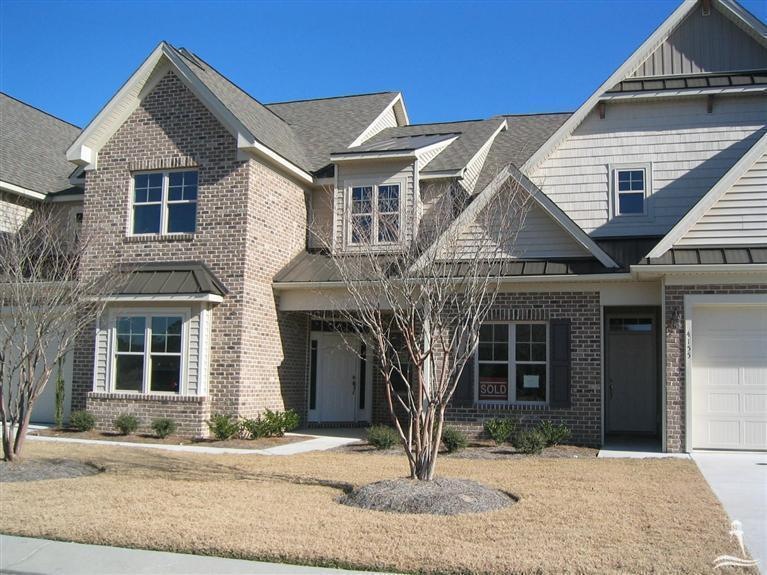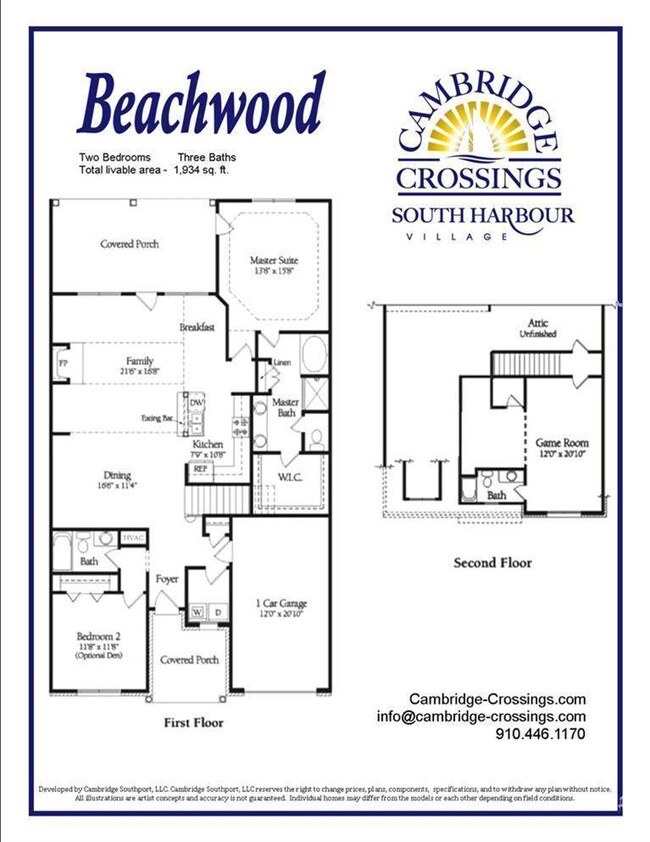
4161 Cambridge Cove Rd Unit 2 Southport, NC 28461
Estimated Value: $393,000 - $441,000
Highlights
- Marina
- Golf Course Community
- Wood Flooring
- Community Boat Slip
- Clubhouse
- Main Floor Primary Bedroom
About This Home
As of September 2012Unlisted Sold, Actual Sold date Sept. 17, 2012. Beachwood Plan at Cambridge Crossings, South Harbour Village.
Last Agent to Sell the Property
A Non Member
A Non Member Listed on: 09/21/2012
Last Buyer's Agent
Iris Cavin
Lawrence Sales & Marketing
Home Details
Home Type
- Single Family
Est. Annual Taxes
- $1,540
Lot Details
- 3,920 Sq Ft Lot
- Irrigation
HOA Fees
- $215 Monthly HOA Fees
Parking
- 1 Car Attached Garage
Home Design
- Brick Exterior Construction
- Slab Foundation
- Shingle Roof
- Vinyl Siding
Interior Spaces
- 1,501 Sq Ft Home
- 1.5-Story Property
- Ceiling Fan
- Gas Log Fireplace
- Combination Dining and Living Room
- Storm Windows
- Washer and Dryer Hookup
Kitchen
- Range Hood
- Built-In Microwave
- Dishwasher
- Disposal
Flooring
- Wood
- Carpet
- Vinyl Plank
Bedrooms and Bathrooms
- 2 Bedrooms
- Primary Bedroom on Main
- 3 Full Bathrooms
Outdoor Features
- Porch
Utilities
- Central Air
- Heat Pump System
- Electric Water Heater
Listing and Financial Details
- Assessor Parcel Number 208606484234
Community Details
Overview
- South Harbour Village Subdivision
- Maintained Community
Amenities
- Picnic Area
- Restaurant
- Clubhouse
Recreation
- Community Boat Slip
- Marina
- Golf Course Community
- Tennis Courts
- Community Playground
- Community Pool
Security
- Resident Manager or Management On Site
Ownership History
Purchase Details
Home Financials for this Owner
Home Financials are based on the most recent Mortgage that was taken out on this home.Purchase Details
Home Financials for this Owner
Home Financials are based on the most recent Mortgage that was taken out on this home.Similar Homes in Southport, NC
Home Values in the Area
Average Home Value in this Area
Purchase History
| Date | Buyer | Sale Price | Title Company |
|---|---|---|---|
| Duncan Victoria J | $260,000 | None Available | |
| Canaday Billy Austin | $175,000 | None Available |
Mortgage History
| Date | Status | Borrower | Loan Amount |
|---|---|---|---|
| Open | Duncan Victoria J | $247,000 | |
| Previous Owner | Canaday Billy Austin | $100,000 |
Property History
| Date | Event | Price | Change | Sq Ft Price |
|---|---|---|---|---|
| 09/26/2012 09/26/12 | Sold | $175,000 | 0.0% | $117 / Sq Ft |
| 09/25/2012 09/25/12 | Pending | -- | -- | -- |
| 09/21/2012 09/21/12 | For Sale | $175,000 | -- | $117 / Sq Ft |
Tax History Compared to Growth
Tax History
| Year | Tax Paid | Tax Assessment Tax Assessment Total Assessment is a certain percentage of the fair market value that is determined by local assessors to be the total taxable value of land and additions on the property. | Land | Improvement |
|---|---|---|---|---|
| 2024 | $1,540 | $395,690 | $60,000 | $335,690 |
| 2023 | $1,287 | $395,690 | $60,000 | $335,690 |
| 2022 | $1,225 | $252,100 | $50,000 | $202,100 |
| 2021 | $1,225 | $252,100 | $50,000 | $202,100 |
| 2020 | $1,292 | $252,100 | $50,000 | $202,100 |
| 2019 | $1,449 | $50,700 | $50,000 | $700 |
| 2018 | $1,258 | $50,800 | $50,000 | $800 |
| 2017 | $1,258 | $50,800 | $50,000 | $800 |
| 2016 | $1,233 | $50,800 | $50,000 | $800 |
| 2015 | $1,233 | $215,760 | $50,000 | $165,760 |
| 2014 | $1,109 | $209,132 | $65,000 | $144,132 |
Agents Affiliated with this Home
-
A
Seller's Agent in 2012
A Non Member
A Non Member
-
I
Buyer's Agent in 2012
Iris Cavin
Lawrence Sales & Marketing
Map
Source: Hive MLS
MLS Number: 20668495
APN: 236DF017
- 4158 Cambridge Cove Cir SE Unit 4
- 4164 Cambridge Cove Rd Unit 3
- 4157 Cambridge Cove Cir SE Unit 3
- 4171 Cambridge Cove Cir SE Unit 2
- 4172 Cambridge Cove Cir SE Unit 1
- 4148 S Harbor Cir SE Unit 1
- 5025 Glen Cove Dr
- 5087 Glen Cove Dr
- 5083 Wyncie Wynd
- 5085 Wyncie Wynd
- 4989 Glen Cove Dr
- 4979 Montserrat Dr
- 5104 Boss Ct SE
- 4524 Fleetwood Dr SE
- 5114 Elton Dr SE
- 4251 Anderson Dr SE
- 4134 Vanessa Dr Unit 14
- 5249 Minnesota Dr SE
- 4930 N Hampton Dr SE
- 4739 Halyard Rd SE
- 4161 Cambridge Cove Rd Unit 2
- 4161 Cambridge Cove Cir SE Unit 3
- 4161 Cambridge Cove Cir SE Unit 2
- 4161 Cambridge Cove Cir SE Unit 1
- 4161 Cambridge Cove Cir SE Unit 18
- 4158 Cambridge Cove Cir SE Unit 3
- 4158 Cambridge Cove Cir SE Unit 2
- 4158 Cambridge Cove Cir SE Unit 1
- 4158 Cambridge Cove Cir SE Unit 11
- 4158 Cambridge Cove Cir SE
- 4158 Cambridge Cove Cir SE
- 4158 Cambridge Cove Cir SE Unit 3
- 4157 Cambridge Cove Cir SE Unit 2
- 4157 Cambridge Cove Cir SE Unit 1
- 4157 Cambridge Cove Cir SE
- 4163 Cambridge Cove Cir SE
- 4163 Cambridge Cove Cir SE Unit 5
- 4163 Cambridge Cove Cir SE Unit 4
- 4163 Cambridge Cove Cir SE Unit 1
- 4163 Cambridge Cove Cir SE Unit 2

