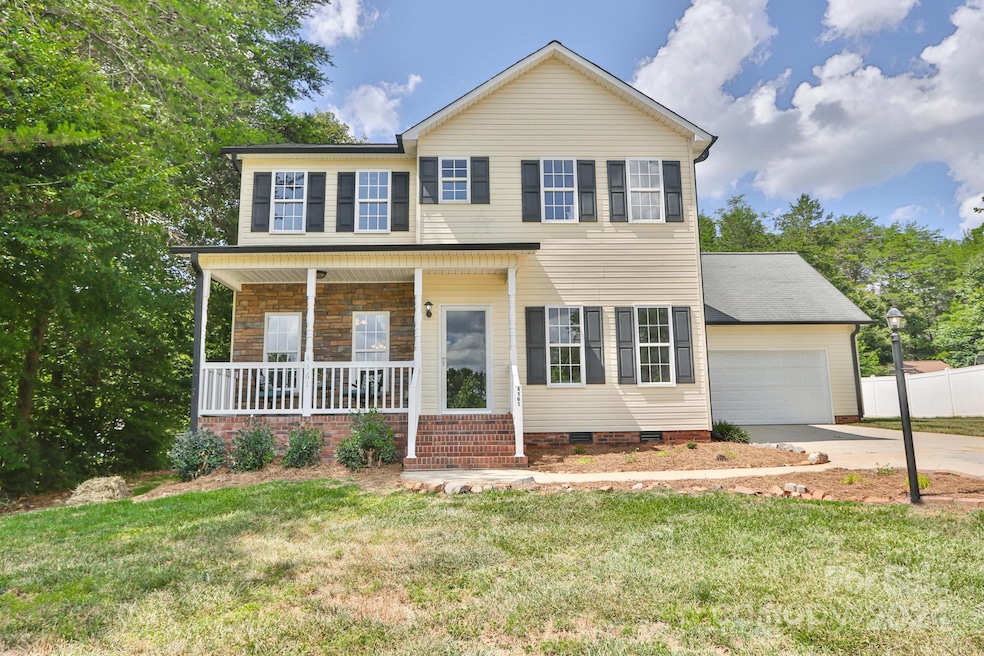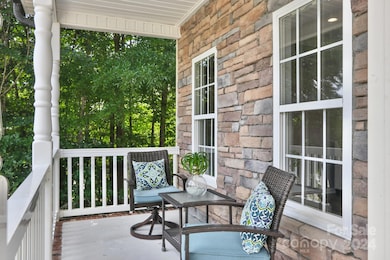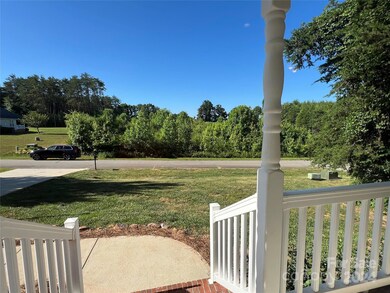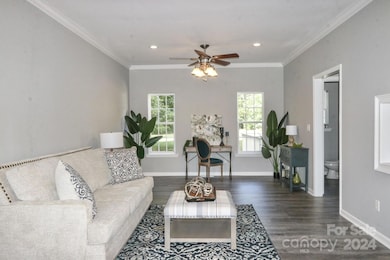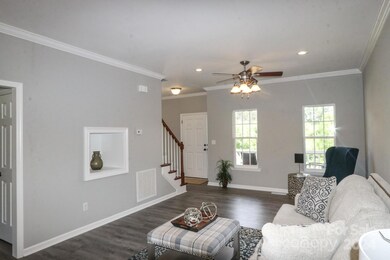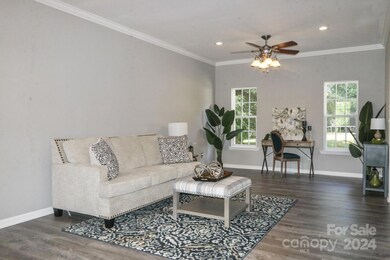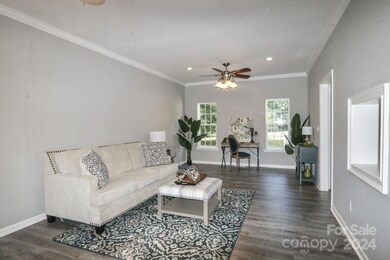
$312,990
- 4 Beds
- 2.5 Baths
- 2,009 Sq Ft
- 4180 Emmas Way
- East Bend, NC
Welcome to your new construction home located in East Bend, NC Fearrington Acres neighborhood. Bellemont design offers ideal blend of modern & classic charm, featuring 4 beds & 2.5 baths. Open-concept great room on main level flows into dining area & kitchen. Kitchen includes pantry, island, tile backsplash, shaker cabinets, stainless steel appliances, pendant lighting, quartz countertops. LVP &
Ashley Meredith Berkshire Hathaway HomeServices Yost & Little Realty
