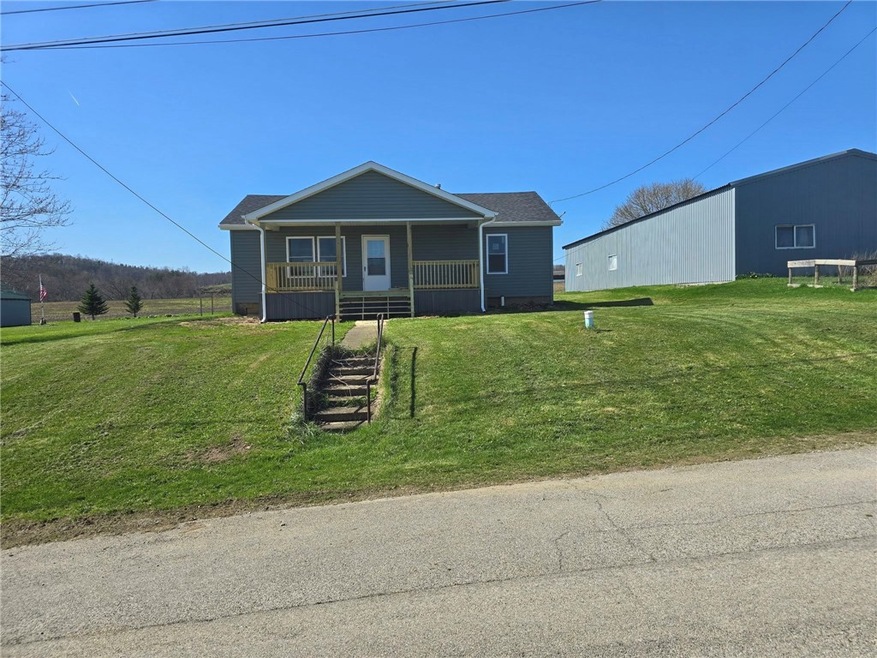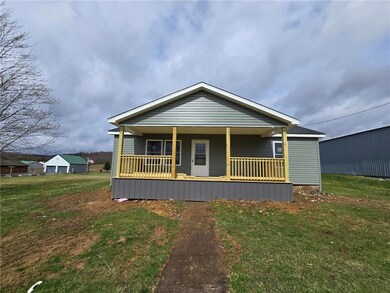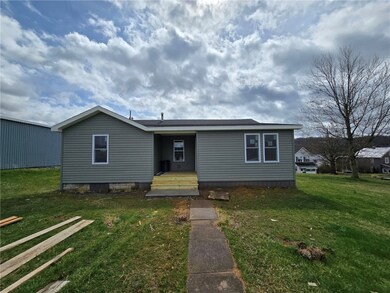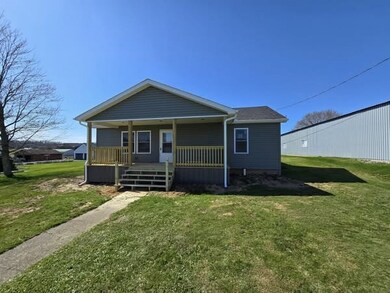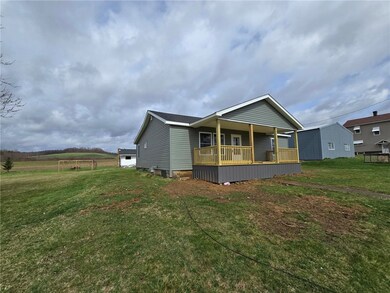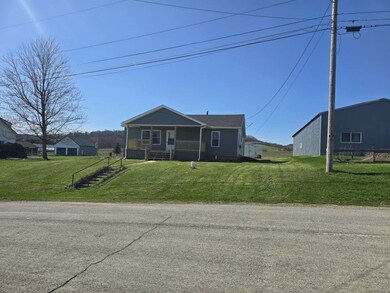
4161 Maple St Hawthorn, PA 16230
Estimated payment $971/month
Total Views
4,719
3
Beds
2
Baths
1,176
Sq Ft
$136
Price per Sq Ft
Highlights
- Cottage
- 2 Car Garage
- Heating System Uses Gas
- Central Air
About This Home
100% remodeled inside and out!! One story, 3 bedroom ,2 bath home includes a first floor laundry and a 2 car detached garage. Do not let the pictures deceive you, It looks small and cozy but is actually quite spacious. New covered porches let you enjoy the front view of the Redbank Valley, you can see for miles. the rear porch looks at your level rear yard and the local farmers corn field. Located one block from elementary school in the little town of Hawthorn. You are going to love it!!
Home Details
Home Type
- Single Family
Est. Annual Taxes
- $905
Year Built
- Built in 1957
Lot Details
- 9,583 Sq Ft Lot
Parking
- 2 Car Garage
Home Design
- Cottage
- Composition Roof
Interior Spaces
- 1,176 Sq Ft Home
- 1-Story Property
- Laminate Flooring
- Basement Fills Entire Space Under The House
Bedrooms and Bathrooms
- 3 Bedrooms
- 2 Full Bathrooms
Utilities
- Central Air
- Heating System Uses Gas
Map
Create a Home Valuation Report for This Property
The Home Valuation Report is an in-depth analysis detailing your home's value as well as a comparison with similar homes in the area
Home Values in the Area
Average Home Value in this Area
Tax History
| Year | Tax Paid | Tax Assessment Tax Assessment Total Assessment is a certain percentage of the fair market value that is determined by local assessors to be the total taxable value of land and additions on the property. | Land | Improvement |
|---|---|---|---|---|
| 2025 | $883 | $11,160 | $720 | $10,440 |
| 2024 | $889 | $11,160 | $720 | $10,440 |
| 2023 | $858 | $11,160 | $720 | $10,440 |
| 2022 | $834 | $11,160 | $720 | $10,440 |
| 2021 | $793 | $11,160 | $720 | $10,440 |
| 2020 | $699 | $11,160 | $720 | $10,440 |
| 2019 | $699 | $11,160 | $720 | $10,440 |
| 2018 | $687 | $11,160 | $720 | $10,440 |
| 2017 | $670 | $11,160 | $720 | $10,440 |
| 2016 | $681 | $11,160 | $720 | $10,440 |
| 2014 | -- | $11,160 | $720 | $10,440 |
Source: Public Records
Property History
| Date | Event | Price | Change | Sq Ft Price |
|---|---|---|---|---|
| 05/28/2025 05/28/25 | For Sale | $160,000 | +300.0% | $136 / Sq Ft |
| 02/28/2024 02/28/24 | Sold | $40,000 | -38.5% | $37 / Sq Ft |
| 12/11/2023 12/11/23 | For Sale | $65,000 | -- | $60 / Sq Ft |
Source: West Penn Multi-List
Purchase History
| Date | Type | Sale Price | Title Company |
|---|---|---|---|
| Deed | $40,000 | None Listed On Document |
Source: Public Records
Similar Home in Hawthorn, PA
Source: West Penn Multi-List
MLS Number: 1697010
APN: 011-000470
Nearby Homes
