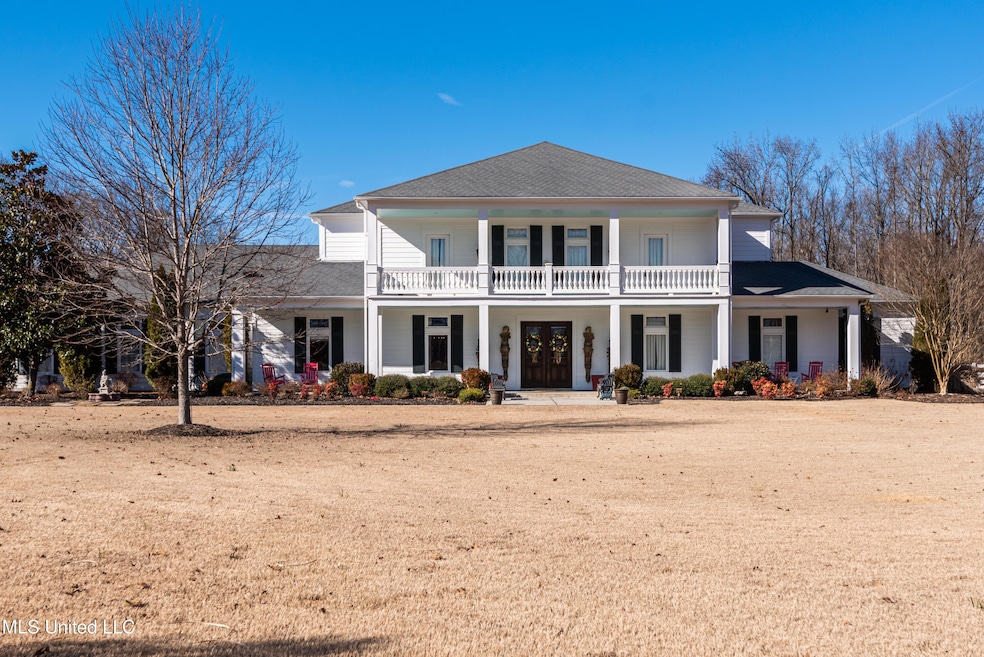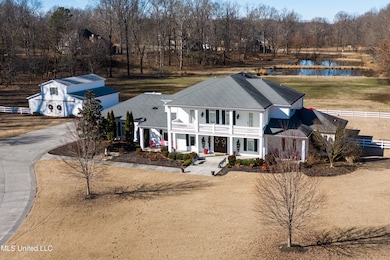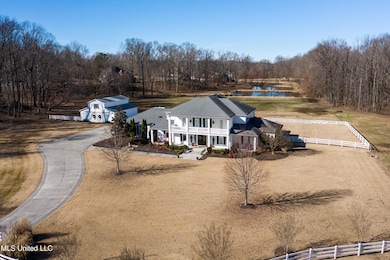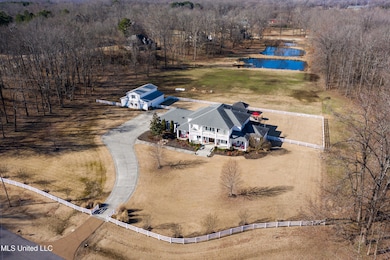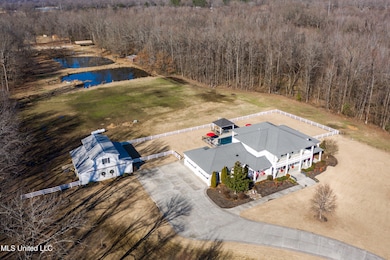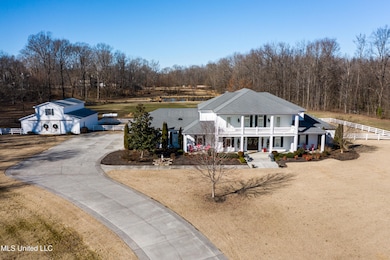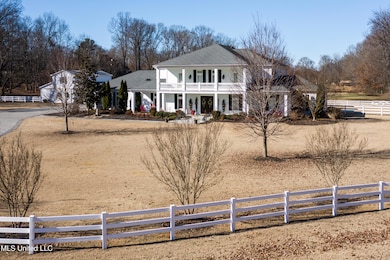4161 Misty Oaks Ln Nesbit, MS 38651
Estimated payment $6,189/month
Highlights
- Barn
- Gunite Pool
- Built-In Refrigerator
- Covered Arena
- Gated Parking
- 7.42 Acre Lot
About This Home
This one-of-a-kind property will truly leave you breathless with its stately beauty and elegant details. Nestled on 7.42 acres, experience private living while being mere minutes away from stores and restaurants. Besides being in the most convenient location, this home is unlike any other and features an extensive trim package. They don't build houses like this anymore! You'll also find massive closet space, a beautiful primary dressing area, covered porches and balconies with front and rear access, a screened porch with an outdoor kitchenette, an outdoor fireplace, a gunite salt water pool with a computerized self filling and draining feature, a media/screening room with a minibar, and so much more. The chef in your family will be pleased to find a Frigidaire professional built-in refrigerator, a KitchenAid Ice Maker, and a 6 burner Jenn Air gas cooktop--just a couple of the impressive features of the large kitchen. Also in the kitchen is a large dining area along with space to sit in front of the fireplace and visit--just one of many living spaces throughout the home making it the perfect space to entertain family and friends. Do you have horses? Bring them! This property features 7.42 acres already fenced-in and has a barn with electricity, a loft, concrete flooring, and sliding doors on the front and rear entrances. This home is absolutely spectacular and has so much attention to detail that words don't do it justice. Make an appointment today and prepare to be wowed!
Home Details
Home Type
- Single Family
Est. Annual Taxes
- $4,839
Year Built
- Built in 2007
Lot Details
- 7.42 Acre Lot
- Cul-De-Sac
- Split Rail Fence
- Wire Fence
- Landscaped
- Corner Lot
- Few Trees
- Private Yard
- Front Yard
Parking
- 4 Car Garage
- Garage Door Opener
- Driveway
- Gated Parking
Home Design
- Slab Foundation
- Architectural Shingle Roof
- Wood Siding
Interior Spaces
- 5,150 Sq Ft Home
- 2-Story Property
- Wet Bar
- Built-In Features
- Crown Molding
- Cathedral Ceiling
- Ceiling Fan
- Skylights
- Double Sided Fireplace
- Wood Burning Fireplace
- Gas Fireplace
- Vinyl Clad Windows
- Insulated Windows
- Drapes & Rods
- Double Door Entry
- French Doors
- Insulated Doors
- Great Room with Fireplace
- Breakfast Room
- Screened Porch
- Security Gate
Kitchen
- Built-In Gas Range
- Built-In Refrigerator
- Ice Maker
- Dishwasher
- Stainless Steel Appliances
- Kitchen Island
- Tile Countertops
- Built-In or Custom Kitchen Cabinets
- Fireplace in Kitchen
Flooring
- Wood
- Carpet
- Tile
Bedrooms and Bathrooms
- 4 Bedrooms
- Walk-In Closet
- Double Vanity
- Soaking Tub
Laundry
- Laundry Room
- Laundry on main level
- Sink Near Laundry
Pool
- Gunite Pool
- Outdoor Pool
- Saltwater Pool
Outdoor Features
- Screened Patio
- Outdoor Fireplace
- Outdoor Kitchen
Schools
- Horn Lake Elementary And Middle School
- Horn Lake High School
Farming
- Barn
- Pasture
Horse Facilities and Amenities
- Tack Room
- Hay Storage
- Covered Arena
Utilities
- Cooling System Powered By Gas
- Multiple cooling system units
- Central Heating and Cooling System
- Heating System Uses Propane
- Cable TV Available
Community Details
- No Home Owners Association
- Misty Oaks Subdivision
Listing and Financial Details
- Assessor Parcel Number 2083080300002100
Map
Home Values in the Area
Average Home Value in this Area
Tax History
| Year | Tax Paid | Tax Assessment Tax Assessment Total Assessment is a certain percentage of the fair market value that is determined by local assessors to be the total taxable value of land and additions on the property. | Land | Improvement |
|---|---|---|---|---|
| 2024 | $4,839 | $50,889 | $3,000 | $47,889 |
| 2023 | $4,839 | $50,889 | $0 | $0 |
| 2022 | $4,839 | $50,889 | $3,000 | $47,889 |
| 2021 | $4,839 | $50,889 | $3,000 | $47,889 |
| 2020 | $4,461 | $47,147 | $3,000 | $44,147 |
| 2019 | $4,468 | $47,215 | $3,000 | $44,215 |
| 2017 | $4,493 | $91,266 | $47,133 | $44,133 |
| 2016 | $4,493 | $47,133 | $3,000 | $44,133 |
| 2015 | $4,793 | $91,266 | $47,133 | $44,133 |
| 2014 | $4,221 | $44,454 | $0 | $0 |
| 2013 | $4,521 | $44,454 | $0 | $0 |
Property History
| Date | Event | Price | List to Sale | Price per Sq Ft | Prior Sale |
|---|---|---|---|---|---|
| 10/29/2025 10/29/25 | For Sale | $1,100,000 | +58.3% | $214 / Sq Ft | |
| 06/14/2019 06/14/19 | For Sale | $695,000 | -- | $135 / Sq Ft | |
| 06/07/2019 06/07/19 | Sold | -- | -- | -- | View Prior Sale |
| 05/22/2019 05/22/19 | Pending | -- | -- | -- |
Purchase History
| Date | Type | Sale Price | Title Company |
|---|---|---|---|
| Warranty Deed | -- | None Available | |
| Warranty Deed | -- | Guardian Title Llc | |
| Interfamily Deed Transfer | -- | Realty Title |
Mortgage History
| Date | Status | Loan Amount | Loan Type |
|---|---|---|---|
| Previous Owner | $275,000 | New Conventional |
Source: MLS United
MLS Number: 4130020
APN: 2083080300002100
- 4065 Misty Oaks Cove
- 4889 Austin Rd
- 4788 Bon Jour Dr
- 4611 Bonne Terre Dr
- 4655 Bonne Terre Dr
- 4869 Church Rd
- 4971 Church Rd
- 5358 Horn Lake Rd
- 5515 Jordan Dr
- 0 Hwy 301 Unit 4116463
- 0 W Starlanding Rd
- 4901 Port Stacy Cove
- 5562 Caroline Dr
- 5770 Chickasaw Dr
- 5805 Fleetwood Dr
- 6175 Tucker Ridge Rd
- 5409 Smallwood Cove
- 5135 Woody Dr
- 3197 Fogg Rd N
- 3589 Nickalus Ave
- 5698 Winterwood Dr
- 3315 Tulane Rd
- 6044 Kingsview Cove
- 6265 Jamestown Dr
- 4238 Shadow Glen Dr
- 6190 Carroll Cove W
- 6422 Manchester St
- 6115 Forestgate Rd
- 4444 Shadow Ridge Dr
- 4404 Shadow Ridge Dr
- 6175 Forestgate Rd
- 6220 Forestgate Rd
- 6530 Jamestown Ave
- 5850 Waverly Dr
- 5935 Kentwood Dr
- 2735 Hampden Cove
- 6667 Kentbrook Dr
- 6677 Kentbrook Dr
- 6315 Yorkshire Cove
- 2610 Waverly Dr
