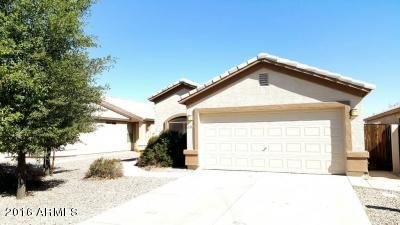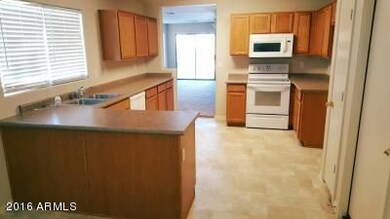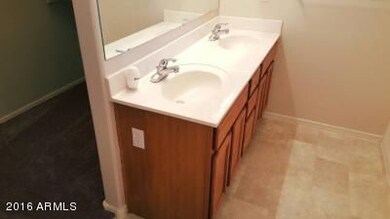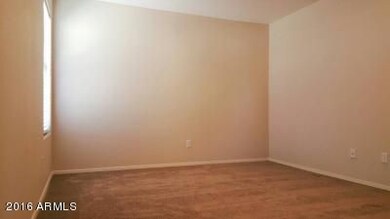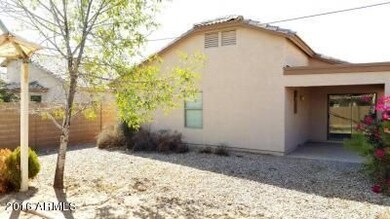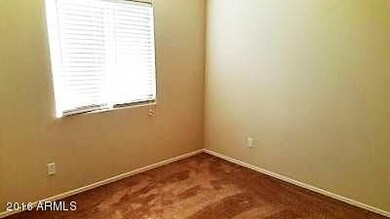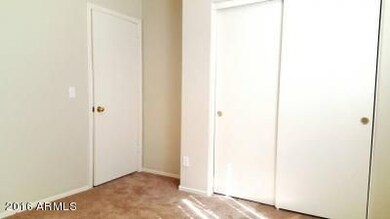
41615 N Ranch Dr San Tan Valley, AZ 85140
Estimated Value: $340,000 - $371,000
Highlights
- Vaulted Ceiling
- Dual Vanity Sinks in Primary Bathroom
- Community Playground
- Eat-In Kitchen
- Patio
- Bike Trail
About This Home
As of April 2017Everything about this home displays detail! Featuring 4BR/2BA, 1,589 SF and an oversized master bedroom, this home has new carpeting, new custom interior AND EXTERIOR two-tone paint, new range, new microwave, new dishwasher and so much more!!! The upgraded eat-in kitchen features refinished cabinetry and all those great new appliances! A quick walk takes you to the Wayne Ranch community park and this home is a short drive to shopping, the new Harkins Theaters & about 10 minutes to the 60 freeway. Take a look & schedule a showing today as this home may not be here tomorrow! Come and see this astonishing home.Please verify any information the buyer feels is pertinent to making an offer.
Last Agent to Sell the Property
#1 National Real Estate Network LLC License #BR549161000 Listed on: 11/02/2016
Home Details
Home Type
- Single Family
Est. Annual Taxes
- $891
Year Built
- Built in 2005
Lot Details
- 5,625 Sq Ft Lot
- Block Wall Fence
Parking
- 2 Car Garage
- Garage Door Opener
Home Design
- Wood Frame Construction
- Tile Roof
- Stucco
Interior Spaces
- 1,589 Sq Ft Home
- 1-Story Property
- Vaulted Ceiling
- Washer and Dryer Hookup
Kitchen
- Eat-In Kitchen
- Built-In Microwave
- Dishwasher
Flooring
- Carpet
- Vinyl
Bedrooms and Bathrooms
- 4 Bedrooms
- 2 Bathrooms
- Dual Vanity Sinks in Primary Bathroom
- Bathtub With Separate Shower Stall
Outdoor Features
- Patio
Schools
- Ranch Elementary School
- J. O. Combs Middle School
- Combs High School
Utilities
- Refrigerated Cooling System
- Heating Available
Listing and Financial Details
- Tax Lot 329
- Assessor Parcel Number 109-26-329
Community Details
Overview
- Property has a Home Owners Association
- Wayne Ranch Association, Phone Number (480) 649-2017
- Built by Richmond American Homes of AZ
- Wayne Ranch Subdivision
Recreation
- Community Playground
- Bike Trail
Ownership History
Purchase Details
Home Financials for this Owner
Home Financials are based on the most recent Mortgage that was taken out on this home.Purchase Details
Purchase Details
Home Financials for this Owner
Home Financials are based on the most recent Mortgage that was taken out on this home.Similar Homes in the area
Home Values in the Area
Average Home Value in this Area
Purchase History
| Date | Buyer | Sale Price | Title Company |
|---|---|---|---|
| Melara John Anthony | -- | The Escrow Agency Inc | |
| The Bank Of New York Mellon | $146,700 | None Available | |
| Suber Chad | $188,606 | Fidelity National Title |
Mortgage History
| Date | Status | Borrower | Loan Amount |
|---|---|---|---|
| Previous Owner | Melara John Anthony | $167,902 | |
| Previous Owner | Suber Chad R | $48,000 | |
| Previous Owner | Suber Chad | $169,745 |
Property History
| Date | Event | Price | Change | Sq Ft Price |
|---|---|---|---|---|
| 04/20/2017 04/20/17 | Sold | $171,000 | +3.7% | $108 / Sq Ft |
| 04/08/2017 04/08/17 | Price Changed | $164,900 | 0.0% | $104 / Sq Ft |
| 02/19/2017 02/19/17 | Pending | -- | -- | -- |
| 02/14/2017 02/14/17 | Pending | -- | -- | -- |
| 02/02/2017 02/02/17 | For Sale | $164,900 | -3.6% | $104 / Sq Ft |
| 02/02/2017 02/02/17 | Off Market | $171,000 | -- | -- |
| 12/28/2016 12/28/16 | Price Changed | $164,900 | -2.9% | $104 / Sq Ft |
| 11/01/2016 11/01/16 | For Sale | $169,900 | -- | $107 / Sq Ft |
Tax History Compared to Growth
Tax History
| Year | Tax Paid | Tax Assessment Tax Assessment Total Assessment is a certain percentage of the fair market value that is determined by local assessors to be the total taxable value of land and additions on the property. | Land | Improvement |
|---|---|---|---|---|
| 2025 | $1,296 | $26,629 | -- | -- |
| 2024 | $1,296 | $30,041 | -- | -- |
| 2023 | $1,300 | $23,120 | $2,800 | $20,320 |
| 2022 | $1,296 | $16,357 | $2,400 | $13,957 |
| 2021 | $1,312 | $14,807 | $0 | $0 |
| 2020 | $1,301 | $14,734 | $0 | $0 |
| 2019 | $1,273 | $13,332 | $0 | $0 |
| 2018 | $1,257 | $12,173 | $0 | $0 |
| 2017 | $1,186 | $12,279 | $0 | $0 |
| 2016 | $896 | $11,617 | $1,800 | $9,817 |
| 2014 | $849 | $7,801 | $1,000 | $6,801 |
Agents Affiliated with this Home
-
Douglas McCowan

Seller's Agent in 2017
Douglas McCowan
#1 National Real Estate Network LLC
(480) 988-7365
10 Total Sales
-
John Conover

Buyer's Agent in 2017
John Conover
Gentry Real Estate
(480) 570-7100
6 Total Sales
Map
Source: Arizona Regional Multiple Listing Service (ARMLS)
MLS Number: 5519384
APN: 109-26-329
- 41598 N Ranch Dr
- 41734 N Cielito Linda Way
- 1241 E Elm Rd
- 1144 E Elm Rd
- 1564 E Leaf Rd
- 1291 E La Fortuna Ct
- 1265 E La Fortuna Ct
- 1294 E La Fortuna Ct
- 1623 E Leaf Rd
- 41176 N Cambria Dr
- 1312 E Via Sicilia
- 41246 N Vine Ave
- 667 E Brown Way
- 1036 E Magnum Rd
- 1384 E Press Rd
- 42104 N Golden Trail
- 42103 N Cutbow Trail
- 708 E Volk Ln
- 490 E Aurora Dr
- 42223 N Golden Trail
- 41615 N Ranch Dr
- 41601 N Ranch Dr
- 41629 N Ranch Dr
- 41587 N Ranch Dr
- 41643 N Ranch Dr
- 41618 N Cielito Linda Way
- 41600 N Cielito Linda Way
- 41573 N Ranch Dr
- 41657 N Ranch Dr
- 41636 N Cielito Linda Way
- 41582 N Cielito Linda Way
- 41612 N Ranch Dr
- 41626 N Ranch Dr
- 41559 N Ranch Dr
- 41656 N Cielito Linda Way
- 41671 N Ranch Dr
- 41640 N Ranch Dr
- 41564 N Cielito Linda Way
- 41545 N Ranch Dr
- 1370 E Cottonwood Rd
