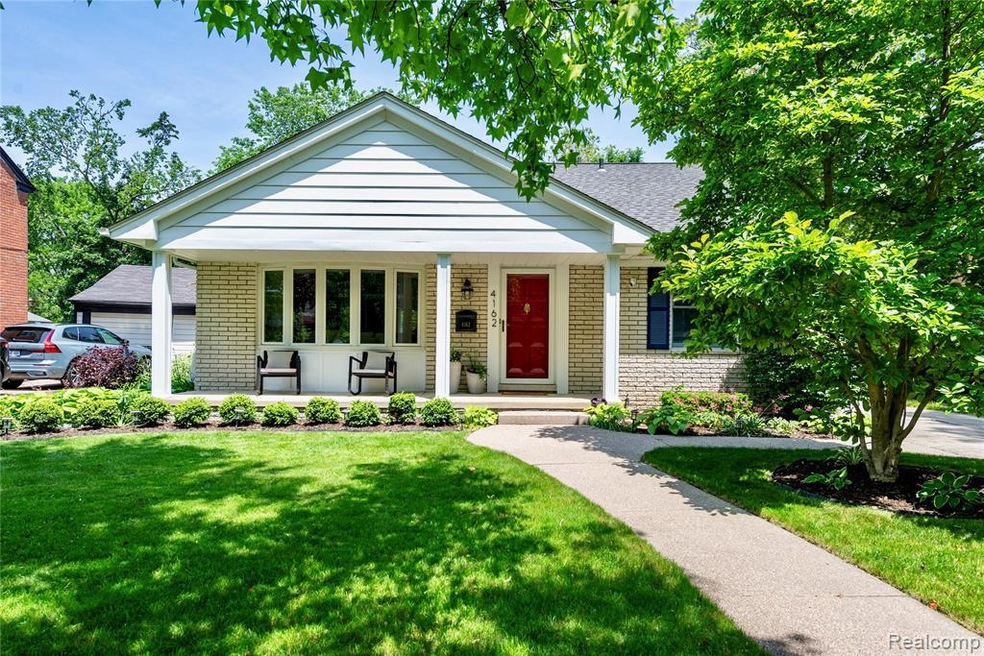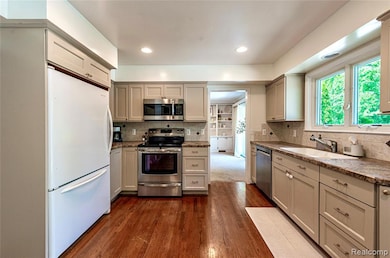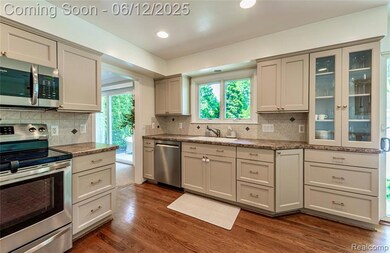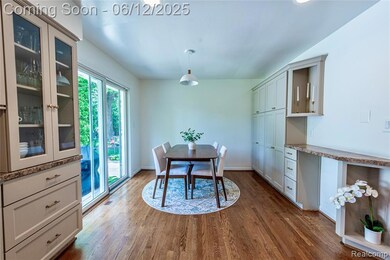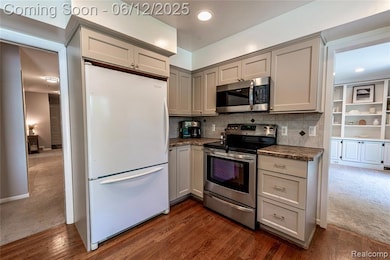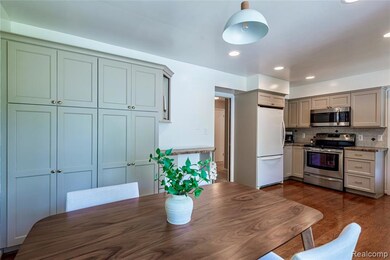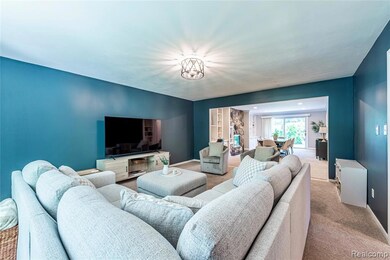
4162 Arlington Dr Royal Oak, MI 48073
Estimated payment $4,264/month
Highlights
- Very Popular Property
- Cape Cod Architecture
- Covered patio or porch
- Built-In Refrigerator
- Ground Level Unit
- 3-minute walk to Pioneer Park
About This Home
Modern comfort meets effortless style - this one has it ALL! Step into your dream home, a stunning, move-in-ready gem that combines space, functionality, and fresh design for the way we live today. With an expansive open floor plan that flows beautifully from one sun-filled room to the next, this home is tailor-made for entertaining, relaxing, or simply living your best life in style. Every inch of this residence has been thoughtfully updated with vibrant, modern finishes - from refreshed bathrooms to a custom kitchen featuring upgraded cabinetry and sleek, reliable appliances. Major system upgrades? Already done. Enjoy peace of mind with a newer furnace, hot water heater, and windows - all the big-ticket items covered. The lower level offers even more room to stretch out: whether it's cozy movie nights, a home gym, a creative workshop, or casual hangouts - you decide. Oversized rooms, custom built-ins, and a gorgeous stone-surround gas fireplace give this home its warm, sophisticated edge. Need flexibility? The first-floor bedroom is perfect as a guest suite, nursery, or stylish home office. And with first-floor laundry, dual door walls leading to a stamped concrete patio and manicured paver walkway, outdoor dining and play are always within reach. But wait there’s more: Amazing location nestled just a short stroll to Pioneer and Fulton Parks and minutes to all the best of the Woodward Corridor restaurants, shopping, top-rated schools, hospitals, golf courses and more this home delivers the perfect balance of privacy, convenience, and community. Bonus: the neighbors are fantastic. The sellers are building their next home and offering flexible post-close occupancy, so don’t wait! Homes like this are rare, and this one won’t last long. Schedule your private showing today and step into a space that fits your life now and grows with you into the future. Checks all the boxes! Updated! Spacious! Perfectly Located! You will LOVE this home
Home Details
Home Type
- Single Family
Est. Annual Taxes
Year Built
- Built in 1969 | Remodeled in 2021
Lot Details
- 6,970 Sq Ft Lot
- Lot Dimensions are 53x135
- Back Yard Fenced
Home Design
- Cape Cod Architecture
- Brick Exterior Construction
- Poured Concrete
- Asphalt Roof
- Chimney Cap
Interior Spaces
- 2,230 Sq Ft Home
- 2-Story Property
- Ceiling Fan
- Gas Fireplace
- Awning
- Entrance Foyer
- Family Room with Fireplace
- Partially Finished Basement
- Fireplace in Basement
- Carbon Monoxide Detectors
Kitchen
- Built-In Electric Oven
- Microwave
- Built-In Refrigerator
- Dishwasher
- Disposal
Bedrooms and Bathrooms
- 4 Bedrooms
Laundry
- Dryer
- Washer
Parking
- 2.5 Car Detached Garage
- Front Facing Garage
- Garage Door Opener
- Driveway
Utilities
- Forced Air Heating and Cooling System
- Heating System Uses Natural Gas
- Programmable Thermostat
- Natural Gas Water Heater
- High Speed Internet
Additional Features
- Covered patio or porch
- Ground Level Unit
Listing and Financial Details
- Assessor Parcel Number 2506178005
Community Details
Overview
- Property has a Home Owners Association
- Nancy Robinson 248 224 1013 Association, Phone Number (248) 224-1013
- Beverly Hills Subdivision
Amenities
- Laundry Facilities
Map
Home Values in the Area
Average Home Value in this Area
Tax History
| Year | Tax Paid | Tax Assessment Tax Assessment Total Assessment is a certain percentage of the fair market value that is determined by local assessors to be the total taxable value of land and additions on the property. | Land | Improvement |
|---|---|---|---|---|
| 2024 | $6,158 | $210,880 | $0 | $0 |
| 2022 | $7,392 | $193,080 | $0 | $0 |
| 2020 | $5,984 | $178,990 | $0 | $0 |
| 2018 | $7,392 | $163,680 | $0 | $0 |
| 2017 | $5,535 | $163,680 | $0 | $0 |
| 2015 | -- | $149,980 | $0 | $0 |
| 2014 | -- | $131,150 | $0 | $0 |
| 2011 | -- | $142,570 | $0 | $0 |
Property History
| Date | Event | Price | Change | Sq Ft Price |
|---|---|---|---|---|
| 06/21/2021 06/21/21 | Sold | $459,312 | +8.1% | $206 / Sq Ft |
| 05/14/2021 05/14/21 | Pending | -- | -- | -- |
| 05/12/2021 05/12/21 | For Sale | $425,000 | -- | $190 / Sq Ft |
Purchase History
| Date | Type | Sale Price | Title Company |
|---|---|---|---|
| Warranty Deed | $459,312 | Title One Inc | |
| Interfamily Deed Transfer | -- | None Available | |
| Deed | $225,000 | -- |
Mortgage History
| Date | Status | Loan Amount | Loan Type |
|---|---|---|---|
| Open | $413,000 | New Conventional | |
| Previous Owner | $60,000 | No Value Available |
Similar Homes in the area
Source: Realcomp
MLS Number: 20251005327
APN: 25-06-178-005
- 4220 Arlington Dr
- Lot 187 Arlington Dr
- 4412 Cooper Ave
- 4331 Elmwood Ave
- 4330 Elmwood Ave
- 4513 Robinwood Ave
- 4006 Highfield Rd
- 4423 Groveland Ave
- 1705 E 14 Mile Rd Unit D
- 1727 E 14 Mile Rd Unit A
- 4414 Groveland Ave
- 4422 Groveland Ave
- 1544 Sheffield Rd
- 15526 Buckingham Ave
- 3727 Normandy Rd
- 32457 Sheridan Dr
- 1368 Bird Ave
- 4402 Amherst Rd
- 1760 Sheffield Rd
- 15755 Birwood Ave
