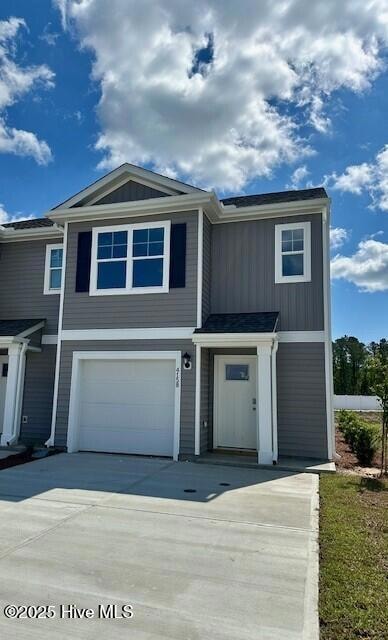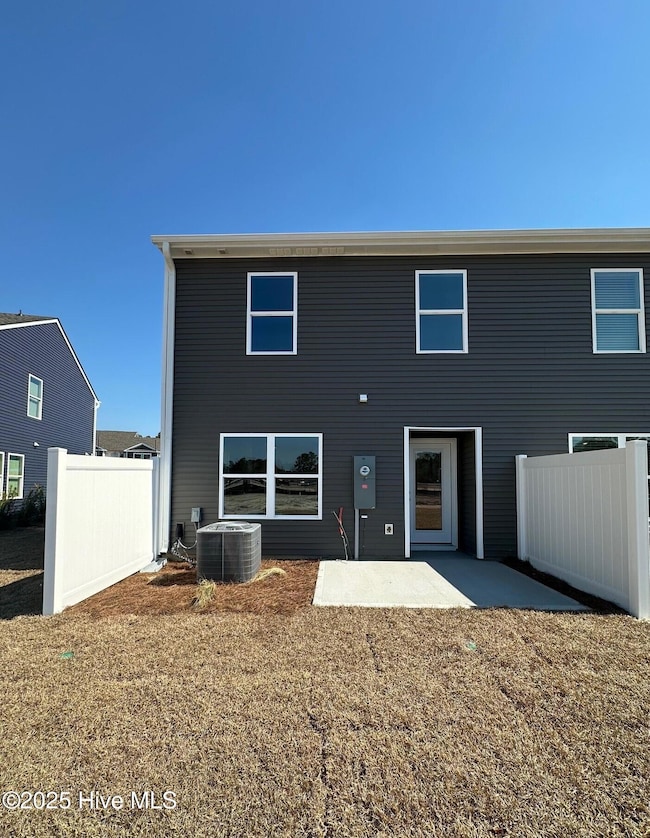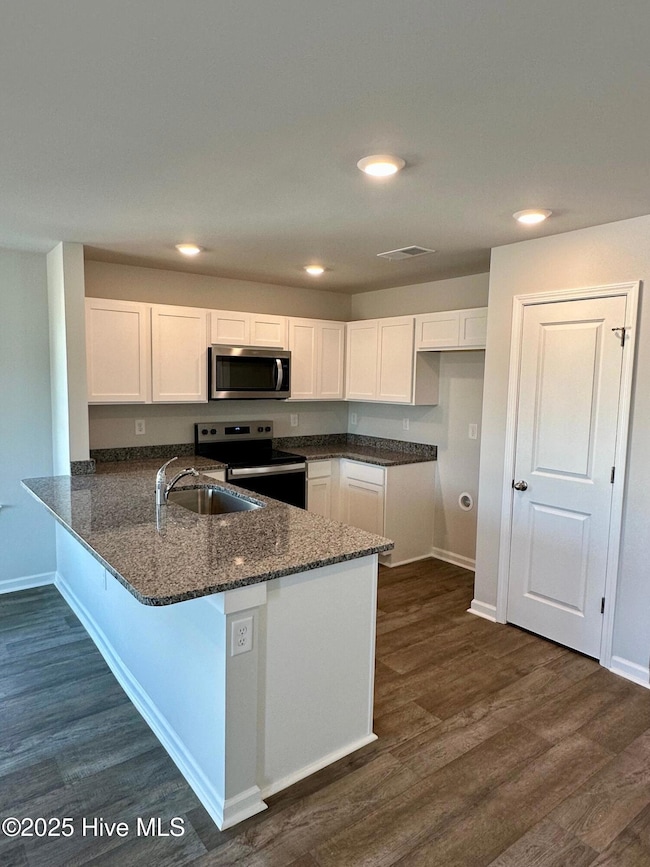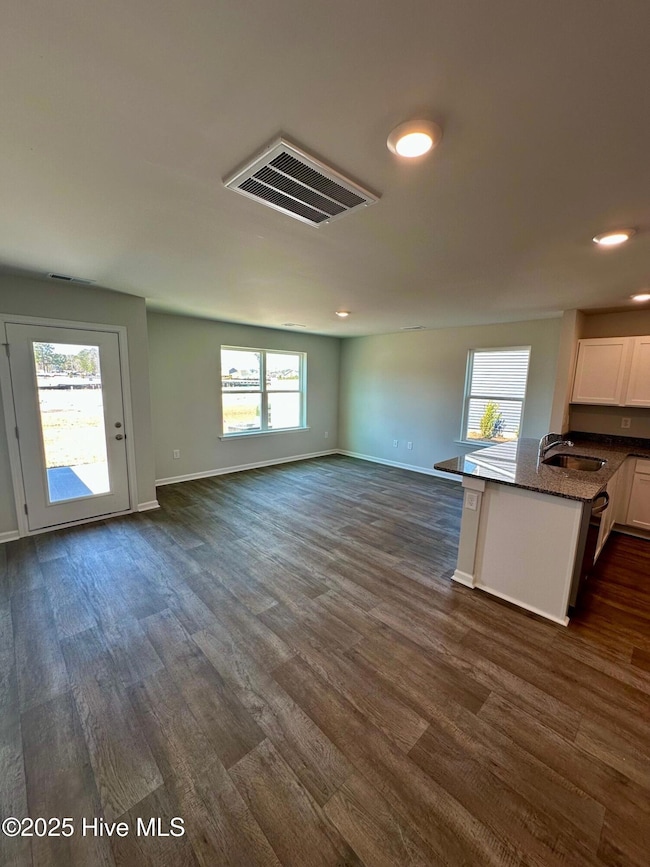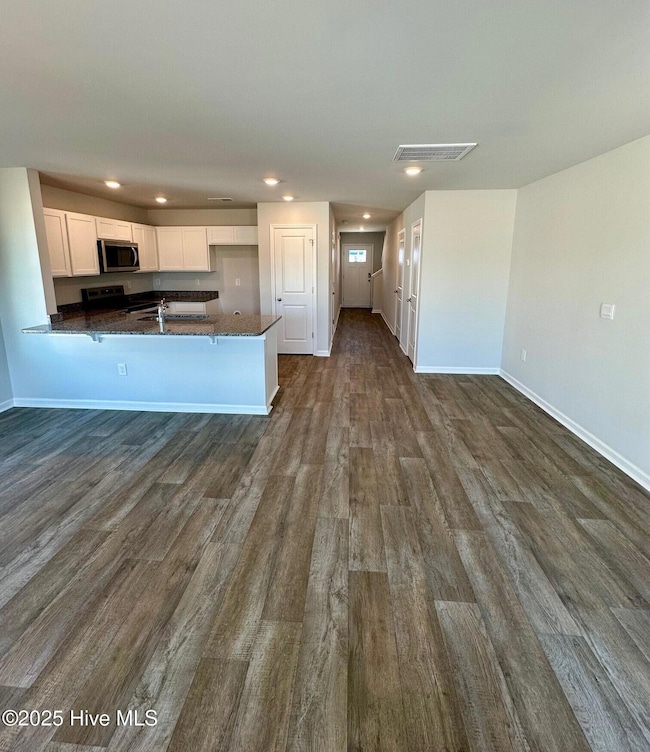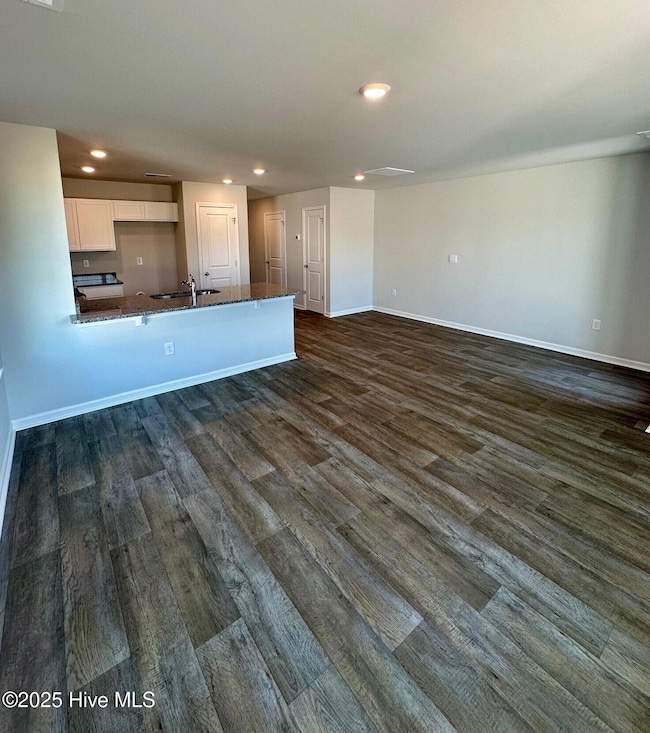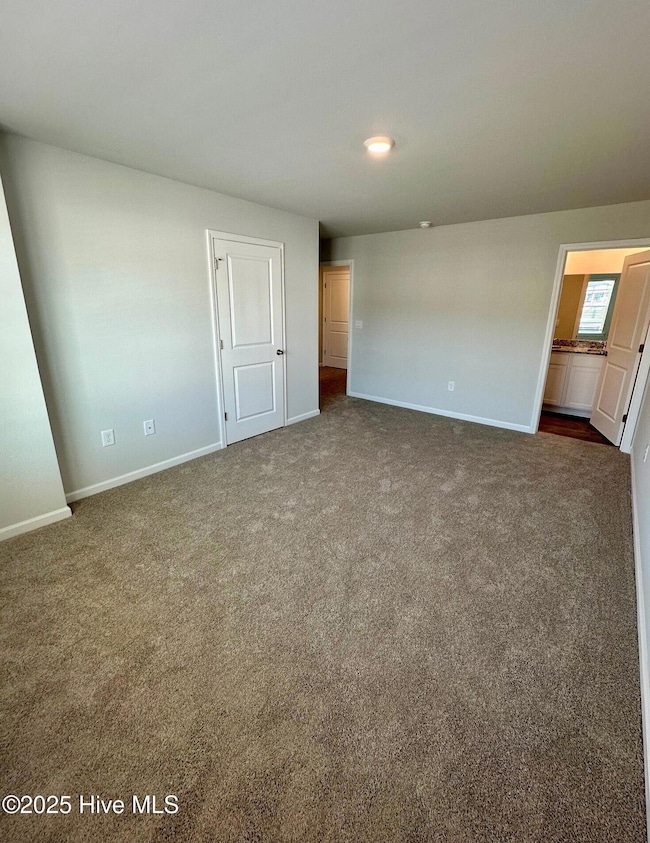
4162 High Glen Rd Unit 8 Leland, NC 28451
Estimated payment $2,022/month
Highlights
- Clubhouse
- Community Pool
- Community Playground
- End Unit
- Patio
- Picnic Area
About This Home
Welcome to the ultimate smart home sweet home in Leland, NC! This move in ready 3-bedroom, 2.5-bath Pearson plan isn't just stylish--it's savvy. Featuring smart home capabilities, you can dim the lights, adjust the thermostat, or lock the doors--all from your phone!Step inside, and you'll be greeted by an open floor plan that feels like a warm hug for your lifestyle. The kitchen? Oh, it's natural with granite countertops so sleek they'll make you feel like a celebrity chef. The bathrooms? Same granite magic, paired with a glass shower in the primary suite that's so luxurious.Outside, your HOA has you covered with lawn care, exterior maintenance, and access to fabulous amenities like a sparkling community pool, a playground for endless fun.This isn't just a home; it's a lifestyle upgrade with all the bells, whistles, and even the Wi-Fi-enabled gadgets you never knew you needed. Don't just live--thrive!
Townhouse Details
Home Type
- Townhome
Year Built
- Built in 2024
Lot Details
- 1,742 Sq Ft Lot
- End Unit
HOA Fees
- $228 Monthly HOA Fees
Home Design
- Slab Foundation
- Wood Frame Construction
- Architectural Shingle Roof
- Vinyl Siding
- Stick Built Home
Interior Spaces
- 1,418 Sq Ft Home
- 2-Story Property
- Combination Dining and Living Room
- Pull Down Stairs to Attic
Kitchen
- Dishwasher
- Disposal
Flooring
- Carpet
- Vinyl Plank
Bedrooms and Bathrooms
- 3 Bedrooms
- Walk-in Shower
Parking
- 1 Car Attached Garage
- Driveway
Schools
- Town Creek Elementary And Middle School
- North Brunswick High School
Utilities
- Heat Pump System
- Programmable Thermostat
- Electric Water Heater
Additional Features
- ENERGY STAR/CFL/LED Lights
- Patio
Listing and Financial Details
- Tax Lot 8
- Assessor Parcel Number 218610462925
Community Details
Overview
- Seabrooke Townhomes Assoc. And Seabrooke Homeowner Association, Phone Number (910) 679-3012
- Seabrooke Subdivision
- Maintained Community
Amenities
- Picnic Area
- Clubhouse
Recreation
- Community Playground
- Community Pool
Map
Home Values in the Area
Average Home Value in this Area
Property History
| Date | Event | Price | Change | Sq Ft Price |
|---|---|---|---|---|
| 03/28/2025 03/28/25 | For Sale | $271,990 | -- | $192 / Sq Ft |
Similar Homes in Leland, NC
Source: Hive MLS
MLS Number: 100497389
- 4158 High Glen Dr Unit Lot 7
- 4174 High Glen Rd Unit Lot 10
- 4178 High Glen Rd Unit Lot 11
- 4179 High Glen Rd Unit Lot 172
- 4210 High Glen Rd Unit Lot 17
- 5723 Harebell Rd Unit Lot 159
- 6319 Cowslip Way Unit Lot 196
- 5727 Harebell Rd Unit Lot 158
- 5731 Harebell Rd Unit Lot 157
- 6307 Cowslip Way Unit Lot 193
- 5763 Harebell Rd Unit Lot 151
- 1329 Garden Springs Ct
- 1409 Sparkling Rock Ct
- 1220 Springvale Terrace Ct
- 3578 Roseblossom Dr
- 1029 Sparkle Stream Ct
- 815 Avington Ln NE
- 816 Avington Ln NE
- 7643 Pennycress Dr Unit 522
- 3659 Roseblossom Dr
