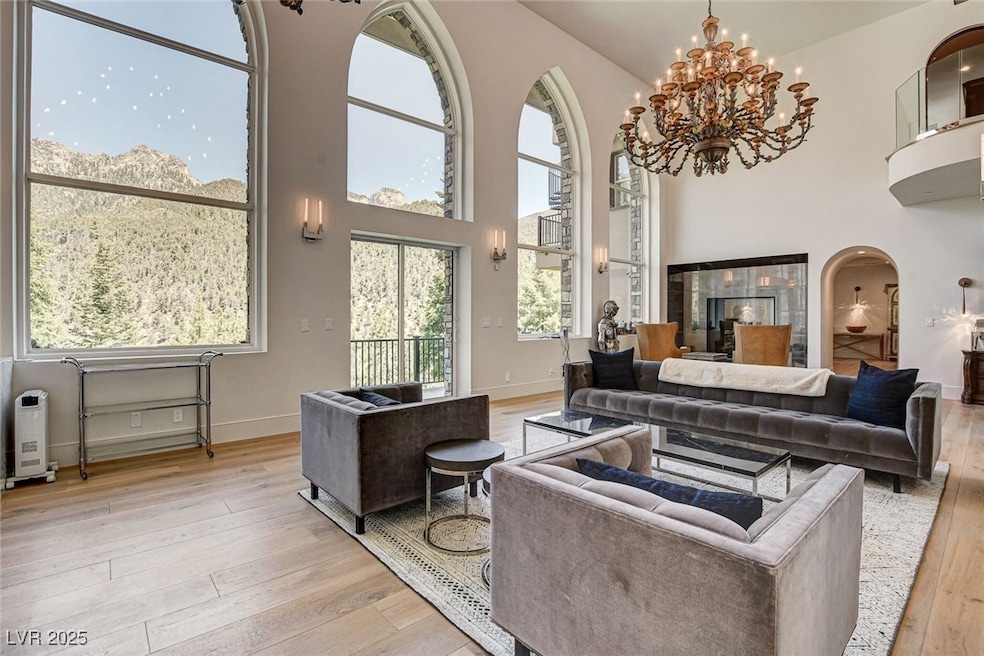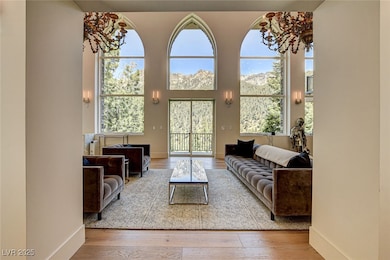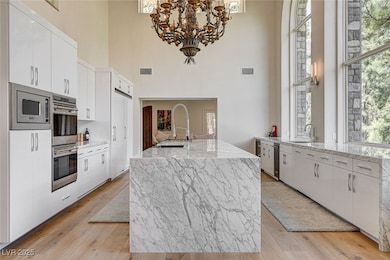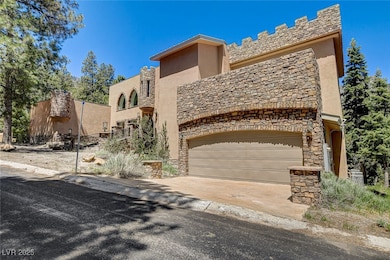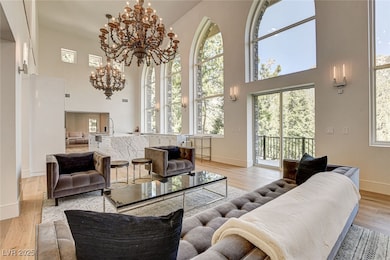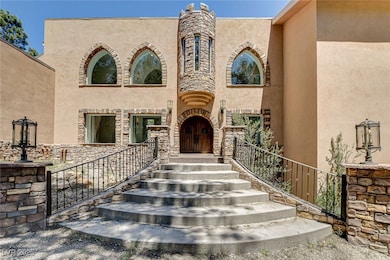4162 Matterhorn Way Unit 2 Las Vegas, NV 89124
Estimated payment $19,749/month
Highlights
- Horses Allowed On Property
- RV Access or Parking
- Main Floor Bedroom
- Indian Springs Middle School Rated 9+
- Mountainous Lot
- 3 Fireplaces
About This Home
Beauty of Mount Charleston, this estate offers nearly 7,000 sq ft of luxurious living space. Featuring 3 spacious bedrooms and a massive den just off the kitchen, this home was designed for both comfort and style. Soaring windows flood the interior with natural light and frame captivating views of towering pines and surrounding mountain peaks.
The chef’s kitchen boasts a large island, custom cabinetry, and elegant finishes—perfect for entertaining or relaxing in style. The downstairs bedroom lives like a private apartment, complete with its own kitchen and living area, ideal for guests or multi-generational living.
Additional highlights include a private elevator, expansive 4-car garage, dramatic two-way fireplace, and a show-stopping dining room designed for entertaining. Take in the crisp alpine air from the huge rooftop deck or host unforgettable events in the backyard featuring lush synthetic turf and panoramic mountain views— ideal setting for weddings or large gatherings.
Listing Agent
Simply Vegas Brokerage Email: Escrows@thejenniferfrancogroup.com License #BS.0146613 Listed on: 06/02/2025

Home Details
Home Type
- Single Family
Est. Annual Taxes
- $15,856
Year Built
- Built in 2007
Lot Details
- 0.41 Acre Lot
- North Facing Home
- Landscaped
- Mountainous Lot
- Private Yard
Parking
- 2 Car Attached Garage
- RV Access or Parking
Home Design
- Metal Roof
Interior Spaces
- 6,836 Sq Ft Home
- 2-Story Property
- Elevator
- 3 Fireplaces
- Double Sided Fireplace
- Gas Fireplace
- Blinds
- Great Room
- Luxury Vinyl Plank Tile Flooring
- Basement
Kitchen
- Double Oven
- Built-In Electric Oven
- Electric Cooktop
- Microwave
- Disposal
Bedrooms and Bathrooms
- 4 Bedrooms
- Main Floor Bedroom
- 4 Full Bathrooms
Laundry
- Laundry on main level
- Dryer
- Washer
Schools
- Lundy Elementary School
- Indian Springs Middle School
- Indian Springs High School
Horse Facilities and Amenities
- Horses Allowed On Property
- Riding Trail
Utilities
- Two cooling system units
- Central Heating and Cooling System
- Heating System Uses Propane
- Septic Tank
- Cable TV Available
Additional Features
- Solar owned by seller
- Balcony
Community Details
- No Home Owners Association
- Rainbow Canyon Subdivision
Map
Home Values in the Area
Average Home Value in this Area
Tax History
| Year | Tax Paid | Tax Assessment Tax Assessment Total Assessment is a certain percentage of the fair market value that is determined by local assessors to be the total taxable value of land and additions on the property. | Land | Improvement |
|---|---|---|---|---|
| 2025 | $15,856 | $692,860 | $96,250 | $596,610 |
| 2024 | $15,395 | $692,860 | $96,250 | $596,610 |
| 2023 | $15,395 | $623,293 | $61,600 | $561,693 |
| 2022 | $16,387 | $572,560 | $57,750 | $514,810 |
| 2021 | $15,174 | $533,880 | $46,200 | $487,680 |
| 2020 | $14,086 | $528,854 | $46,200 | $482,654 |
| 2019 | $13,201 | $521,435 | $46,200 | $475,235 |
| 2018 | $12,597 | $506,021 | $46,200 | $459,821 |
| 2017 | $17,128 | $503,319 | $38,500 | $464,819 |
| 2016 | $11,784 | $461,774 | $22,750 | $439,024 |
| 2015 | $11,759 | $483,868 | $29,750 | $454,118 |
| 2014 | $15,198 | $0 | $0 | $0 |
Property History
| Date | Event | Price | List to Sale | Price per Sq Ft |
|---|---|---|---|---|
| 06/02/2025 06/02/25 | For Sale | $3,499,900 | -- | $512 / Sq Ft |
Purchase History
| Date | Type | Sale Price | Title Company |
|---|---|---|---|
| Quit Claim Deed | $350,000 | None Available | |
| Trustee Deed | $663,000 | Accommodation |
Source: Las Vegas REALTORS®
MLS Number: 2688530
APN: 129-36-511-010
- 4137 Matterhorn Way
- 4101 Mont Blanc Way
- 4096 Tyrol Way
- 4178 Matterhorn Way
- 4125 Tyrol Way
- 4095 Tyrol Way
- 4063 Zugspitz Way
- 4210 Matterhorn Way
- 401 Alpine Way
- 370 Alpine Way
- 4430 Aspen Ave
- 4458 Yellow Pine Ave
- 274 Ski Trail Rd
- 233 Ski Trail Rd
- 4587 Yellow Pine Ave
- 204 Rainbow Canyon Blvd
- 240 Alpine Crest Ct
- 4830 Silver Tip Way
- 4834 Knotty Pine Way
- 0 Crestview Drive Apn#129-25-410-108
- 3935 White Fir Way
- 223 Rainbow Canyon Blvd Unit 4
- 310 Kris Kringle Rd
- 639 La Vista Acres Ln
- 623 La Vista Acres Ln
- 584 La Vista Acres Ln
- 584 La Vis Acrs Ln
- 583 Clover Bar Ln
- 599 Clover Bar Ln
- 544 Clover Bar Ln
- 528 Parkwind Ln
- 733 Aberdeen Tartan St
- 304 Rezzo St
- 339 Rezzo St
- 12162 Dorada Coast Ave
- 12270 Lorenzo Ave
- 12178 Harris Summit Ave
- 367 Pollino Peaks St
- 12489 Dolan Point St
- 230 Carmel Sky St
